SOLD! SOLD!
(Two Titles and 2 street access - Also Incorporates 49 RICHMOND AVENUE, ST IVES) - See Video
Have you always wanted to live permanently in a Balinese resort, or perhaps a Tuscan Villa, but you enjoy the Australian way of life too much? Now you can have it all - feel like you are in an exotic resort, yet live 25 minutes from the Sydney CBD and 20 minutes to the Northern Beaches. You will never need to travel again when you buy this tranquil ?resort style? property.
Venture through the automatic security gate, down the long private driveway to arrive at this superb Tuscan style stone finished residence on a 3,370sqm private and tranquil block of level land. Spread over 2 blocks of land (with separate titles) and 2 street accesses (with separate driveways from Mona Vale Road & Richmond Avenue), this fabulous property also offers future opportunity to develop further.
The home is designed around the expansive private pool deck surrounded by tall hedges and boasting a 15m in-ground pool and a starlight entertainment area with pizza oven and outdoor TV. Enjoy a full sized tennis court, cricket pitch, manicured gardens, extensive level lawns, stone courtyards and so much more.
The single level full brick and stone residence offers a stylish modern design, luxurious finishes and the charm of a Tuscan Villa. Be impressed by French Limestone flooring with underfloor heating, huge log fireplace, recycled/antique timber architraves and doors, marvelous light fittings and many more surprises.
You will love the space & flow of the accommodation which includes 5 bedrooms (or 4 plus gym), 3 Travertine marble bathrooms, study, Caesarstone kitchen with breakfast area, formal lounge or home theatre, 2nd lounge/sitting room plus a large open plan lounge and dining room with huge fireplace and fully opening doors flowing onto the pool deck. Also includes an internal laundry, wet bar, wine cellar and storage rooms.
There is plenty of parking with a double automatic garage as well as lots of additional off-street parking in the front courtyard/driveway.
Call Warren Levitan now on 0412 634 117 for more details and to arrange a time to inspect this once-in-a-lifetime lifestyle investment!
Land Size: 3,370 sqm
Council rates: $686 pq approx
Water rates: $177 pq approx
Schools in catchment: St Ives Public School, St Ives High School, Asquith Boys High School
This property is also on the bus route to most private & public schools in the area including Brigidine College, Sydney Grammar, St Ives North, Corpus Christie, Masada College, Ravenswood Girls, Terry Hills Primary, Mona Vale Primary, Gordon West Primary, Knox Grammar, Barker College as well as Macquarie University, St Ives Village shops, Gordon Station, Macquarie Park Station & Macquarie Centre
DISCLAIMER: The information contained herein has been provided by our Principal and third parties, which we merely pass on without any representation or warranty given, intended or implied by us as to its correctness and with no liability accepted by us in this regard. You must rely upon your own inquiries as to its accuracy or otherwise
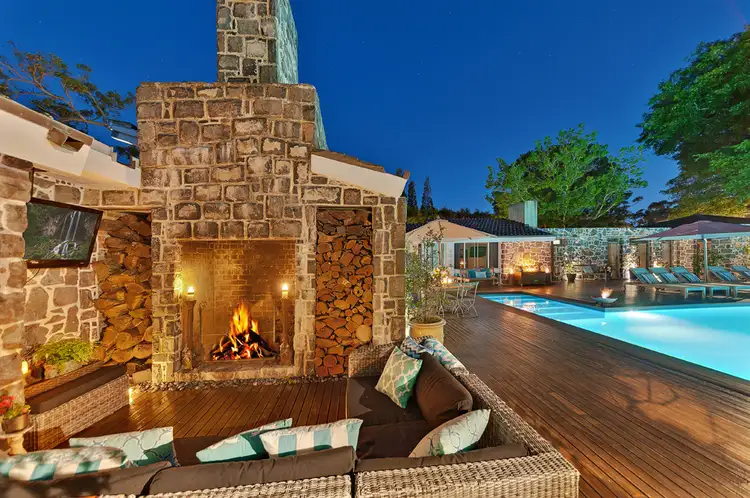
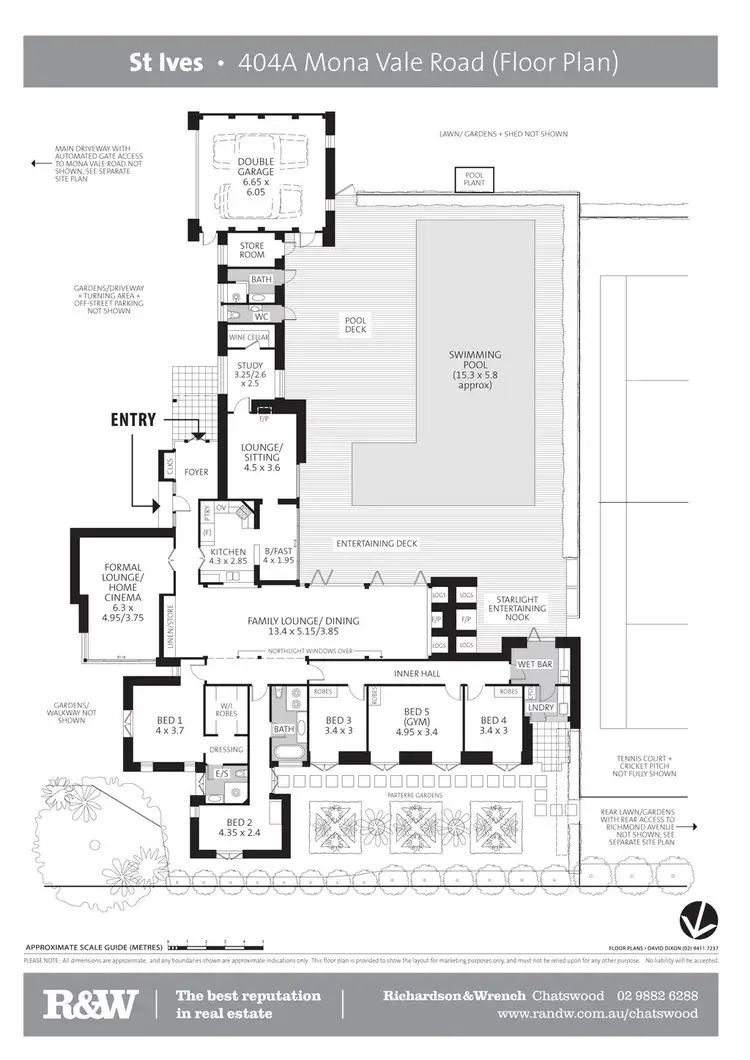
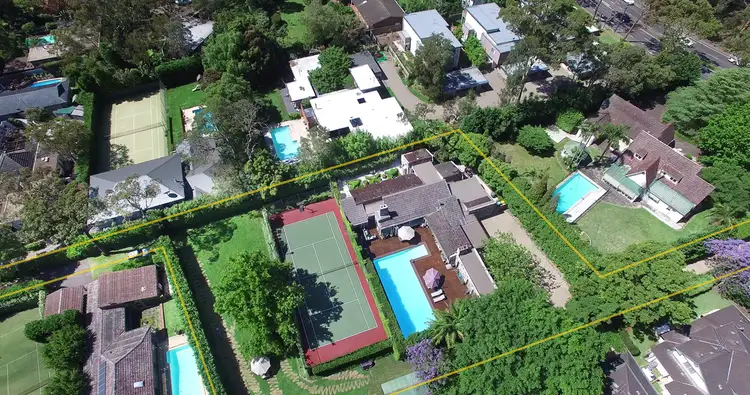
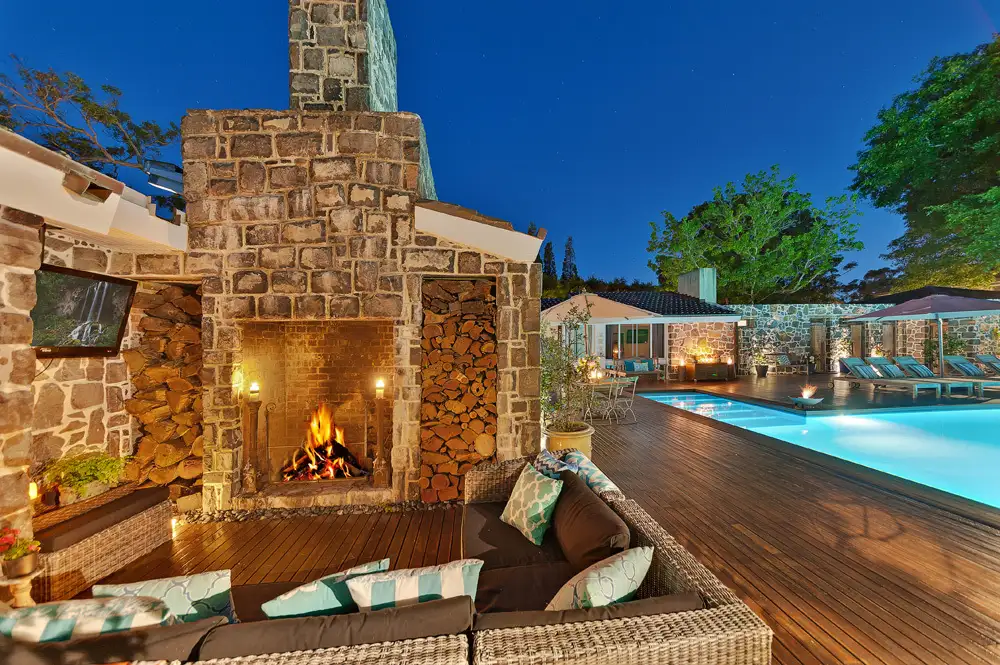


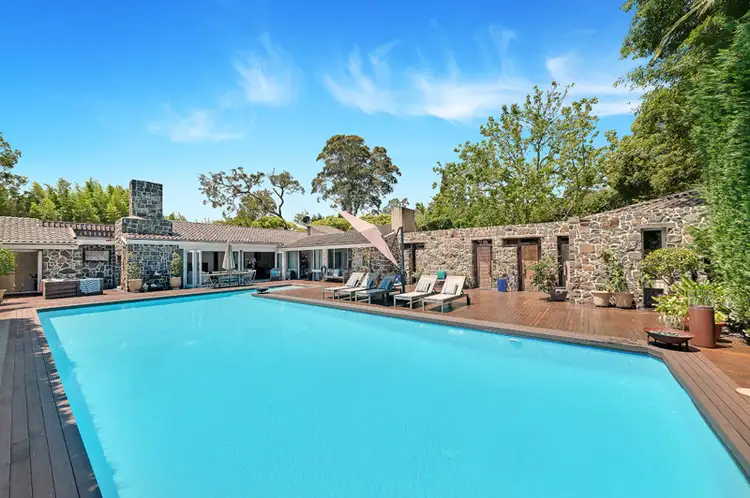
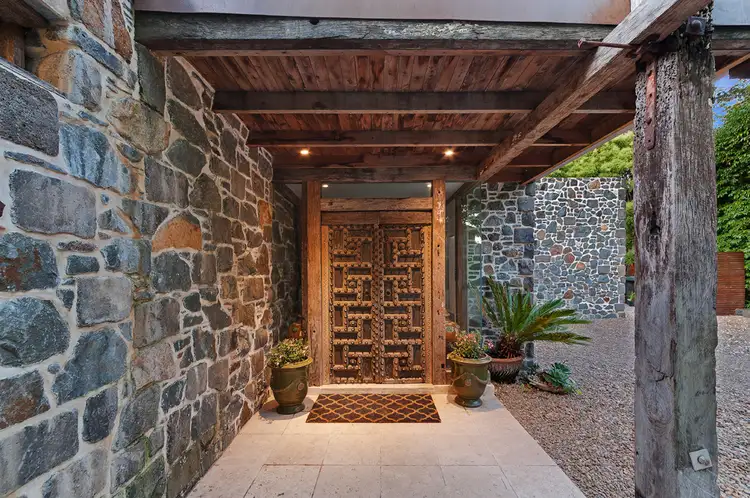
 View more
View more View more
View more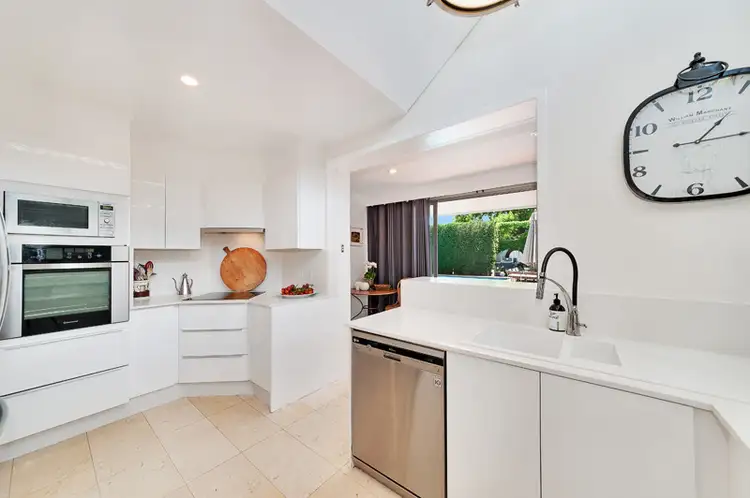 View more
View more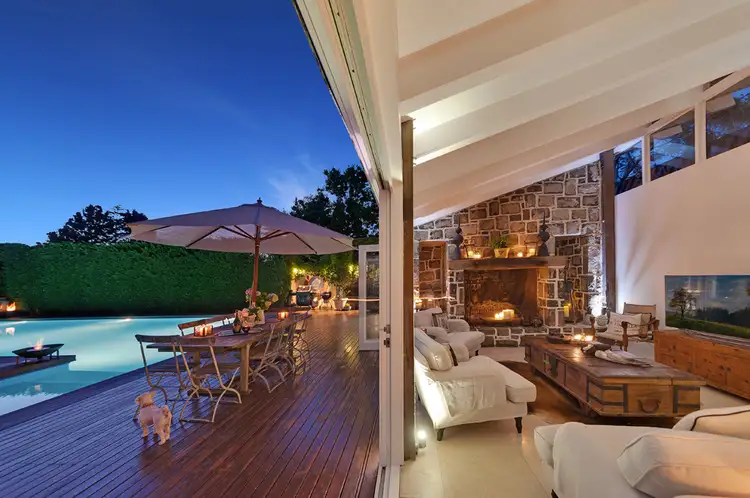 View more
View more
