Price Undisclosed
4 Bed • 3 Bath • 3 Car • 1270m²
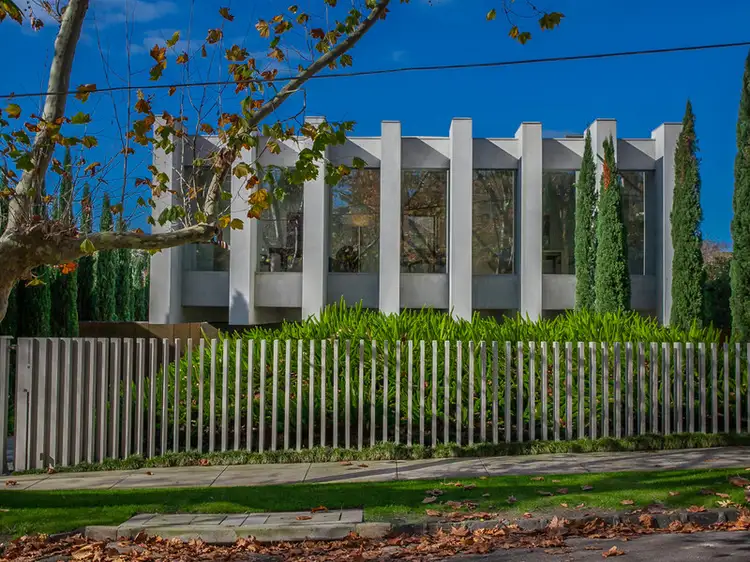
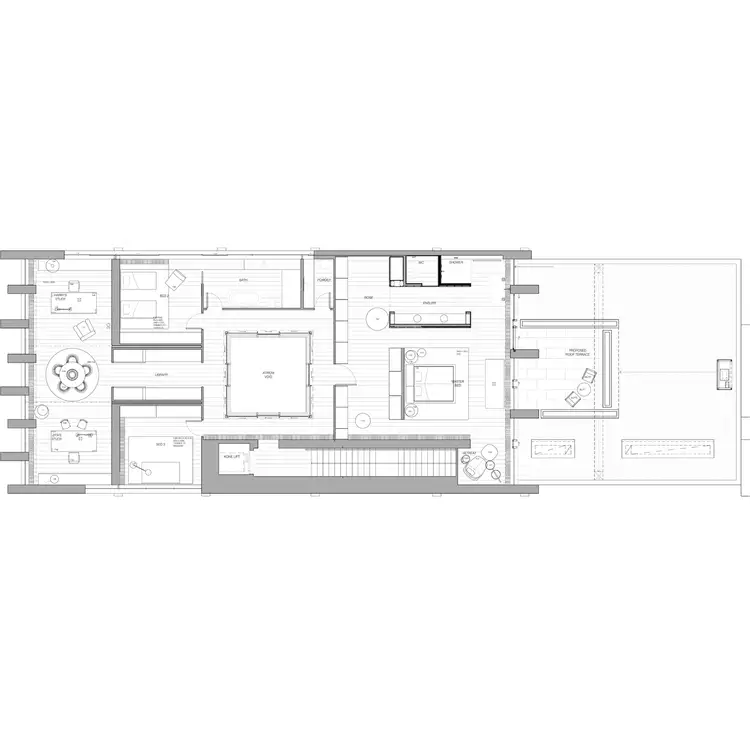
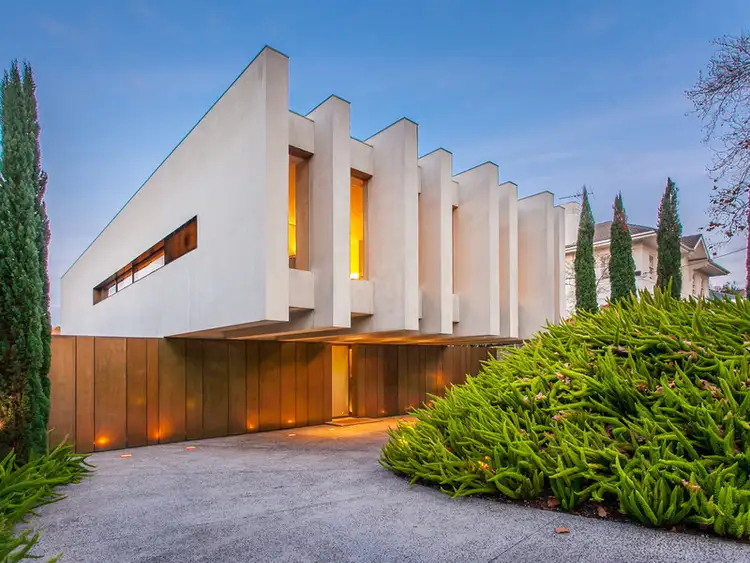
+24
Sold
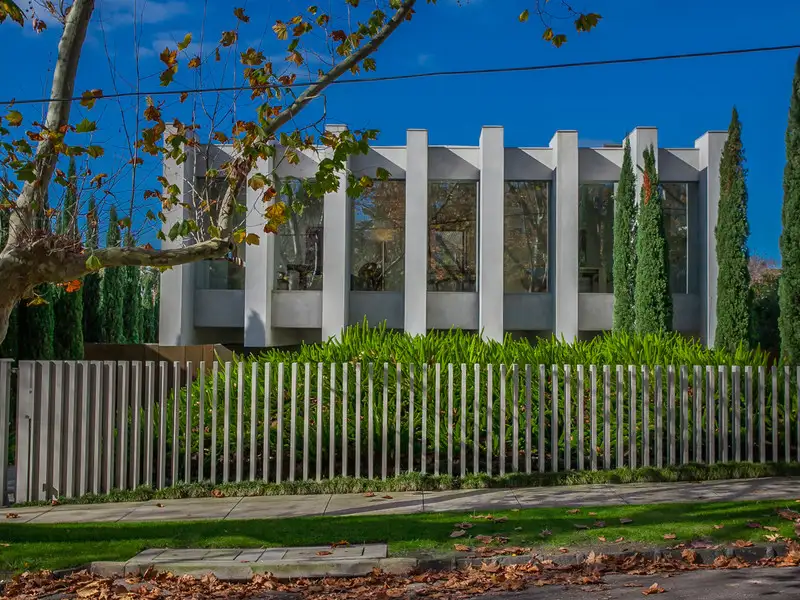


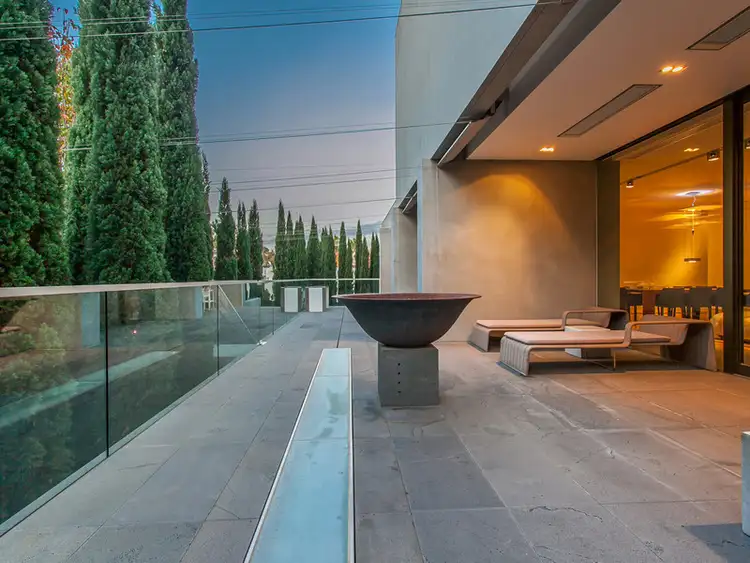
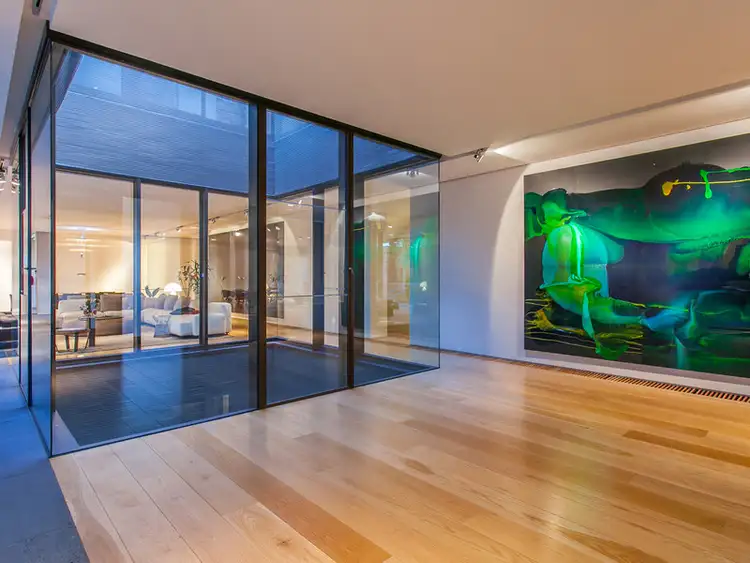
+22
Sold
20 Linlithgow Road, Toorak VIC 3142
Copy address
Price Undisclosed
- 4Bed
- 3Bath
- 3 Car
- 1270m²
House Sold on Thu 23 Feb, 2017
What's around Linlithgow Road
House description
“Linlithgow - Magnificent contemporary masterpiece”
Property features
Land details
Area: 1270m²
Property video
Can't inspect the property in person? See what's inside in the video tour.
Interactive media & resources
What's around Linlithgow Road
 View more
View more View more
View more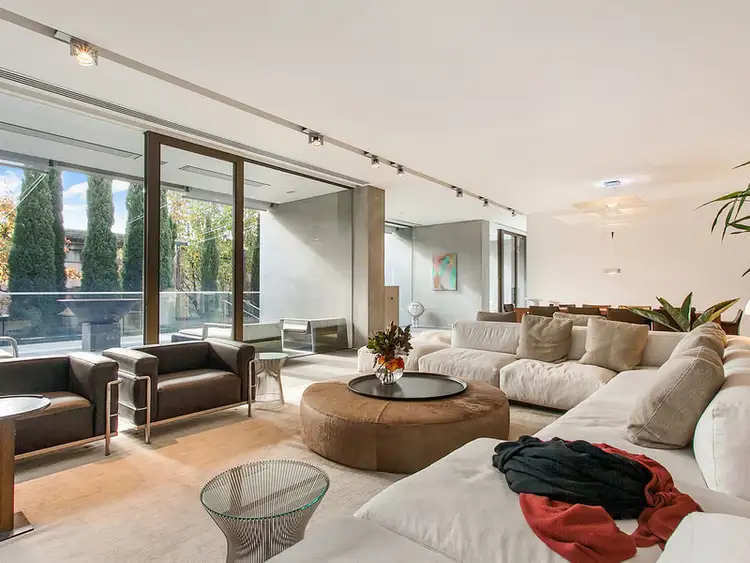 View more
View more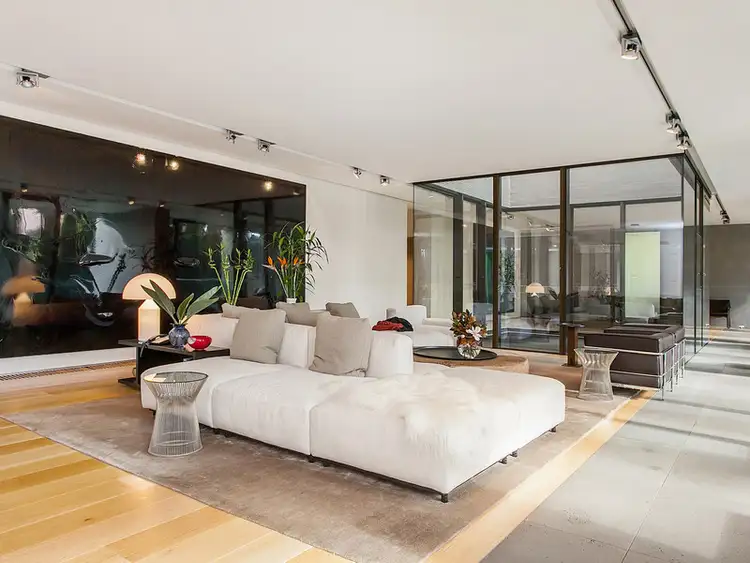 View more
View moreContact the real estate agent
Nearby schools in and around Toorak, VIC
Top reviews by locals of Toorak, VIC 3142
Discover what it's like to live in Toorak before you inspect or move.
Discussions in Toorak, VIC
Wondering what the latest hot topics are in Toorak, Victoria?
Similar Houses for sale in Toorak, VIC 3142
Properties for sale in nearby suburbs
Report Listing

