Set across two striking levels at the base of The Eaton, Apartment 001 is a residence that redefines coastal living. A singular home in every sense - there is nothing else like it in the building, nor in Glenelg. With its private street-level entrance, sweeping corner windows, and refined dual-level design, it carries the quiet confidence of a New York townhouse infused with the soul of the coast.
Step inside and the first impression is scale - wide living zones, soaring 2.7-metre ceilings and natural light that shifts through the day, softening from the north and glowing from the west. The kitchen and main bedroom occupy the ground level, forming a private and practical foundation to the home. Here, the palette is unmistakably Glenelg: sand-toned joinery, brushed nickel detailing, and stone benchtops create a refined warmth, while light oak floors and soft lighting introduce a tactile calm. The primary suite is a sanctuary of its own, complete with generous robes and a beautifully appointed ensuite finished in subtle natural stone.
Ascend to the first floor and the home opens into an expansive lounge and secondary bedroom - an elevated retreat with sweeping views north and west across Colley Terrace. The living area evokes the rhythm of a Manhattan loft, where the architecture, materials and proportion come together in perfect balance. From the balcony, you overlook Colley Terrace - a view alive with atmosphere. On summer evenings, the Norfolk pines stand tall against the sunset; in winter, the reflections of brake lights on wet bitumen give the scene a cinematic energy. It's this layered urban outlook, framed through The Eaton's architectural calm, that gives Apartment 001 its unmistakable character.
With only one residence of this configuration in the building, Apartment 001 is a rare opportunity for those who value individuality and permanence. Enjoy the ease of a single carpark, direct street access without the need for a lift, and a home that moves seamlessly between public and private life. Morning coffee at the bay, a short walk to Jetty Road, evenings spent in a space that feels both sophisticated and deeply personal - this is the urban townhouse reimagined for Glenelg's new era.
What We Love
• Rare dual-level townhouse residence - one of one within The Eaton
• Two bedrooms and two bathrooms with flexible upper-level living or guest retreat
• Expansive lounge with north and west views and natural ventilation
• Kitchen finished in sand-toned joinery, natural stone and brushed nickel detailing
• Main bedroom privately positioned on the ground floor with ensuite and built-in
• Soaring 2.7 m ceilings, oak timber flooring, and premium lighting throughout
• Private balcony overlooking Colley Terrace
• Secure undercover carpark with direct street access - no lift required
• Built by Schiavello, managed by Milestone, and developed by Taplin
• Architecture by SMFA, blending timeless materials with Glenelg's charm
• Move-in ready with a balance of sophistication, intimacy and design integrity
Lifestyle
• Walk to Jetty Road, Marina Pier, and Glenelg Beach within minutes
• Moments from cafes, fitness studios, and coastal dining institutions
• Easy tram access to Adelaide CBD and the airport, effortless lock and leave living
• A new address that captures the rhythm of Glenelg
This apartment was sold using Instagram, by Tom Taplin. The future of real estate.
Tom Taplin
+61 407 330 336
[email protected]
Taplin Group of Companies – RLA 1836
Follow us: @tom_taplin @taplin
#Taplin #TaplinGroup #TaplinRealEstate
Disclaimer:
The information contained herein has been obtained from sources deemed reliable; however, neither the vendor, Taplin Group of Companies, nor their representatives warrant its accuracy. Interested parties are advised to undertake their own independent enquiries and seek appropriate professional advice to satisfy themselves as to the correctness of each particular.
No representation or warranty is given or implied as to the condition, dimensions, land size, improvements, or suitability of the property for any particular purpose. While Taplin Group may engage or refer to third-party platforms such as realestate.com.au for marketing purposes, no financial benefit is derived from any associated inspection or reporting services, and no responsibility is accepted for any errors, omissions, or misstatements arising therefrom.
*Approximate
#Taplin #TaplinGroup #WeAreRealEstate
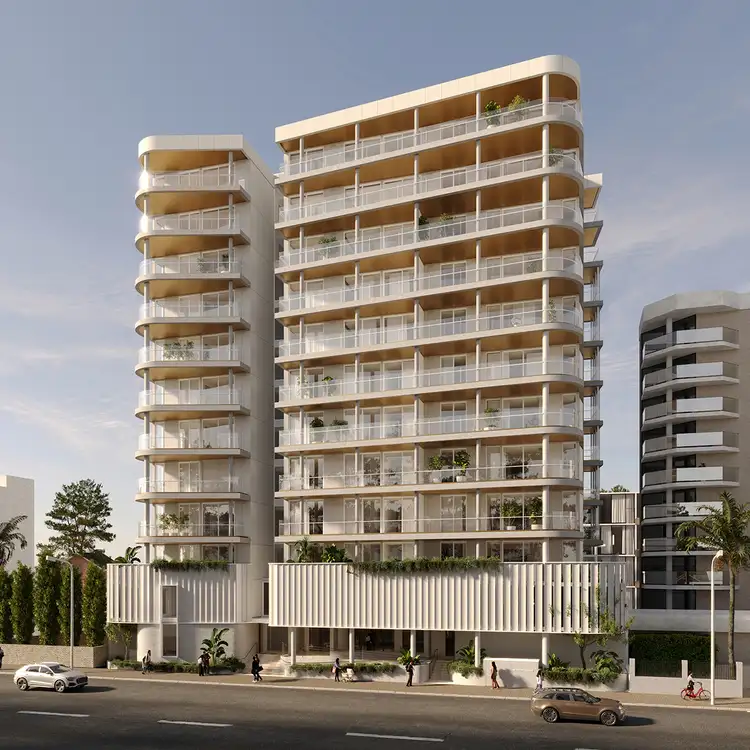
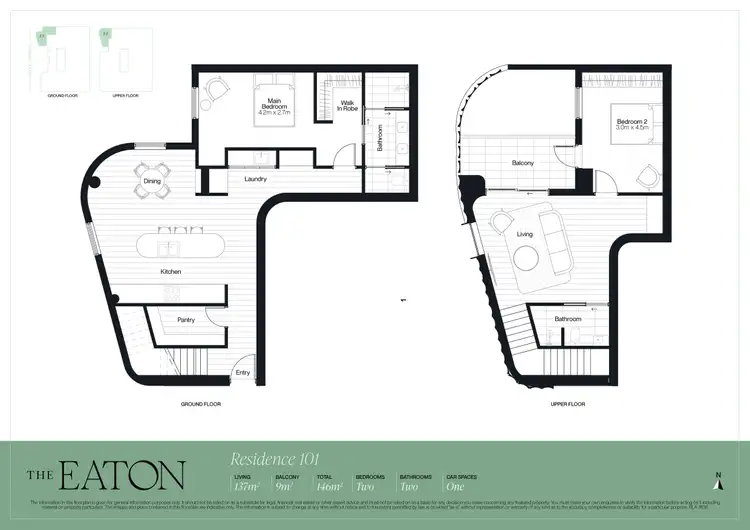
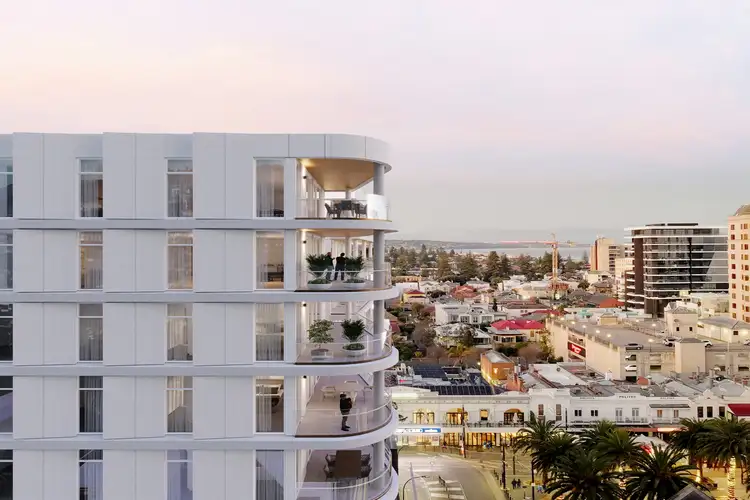
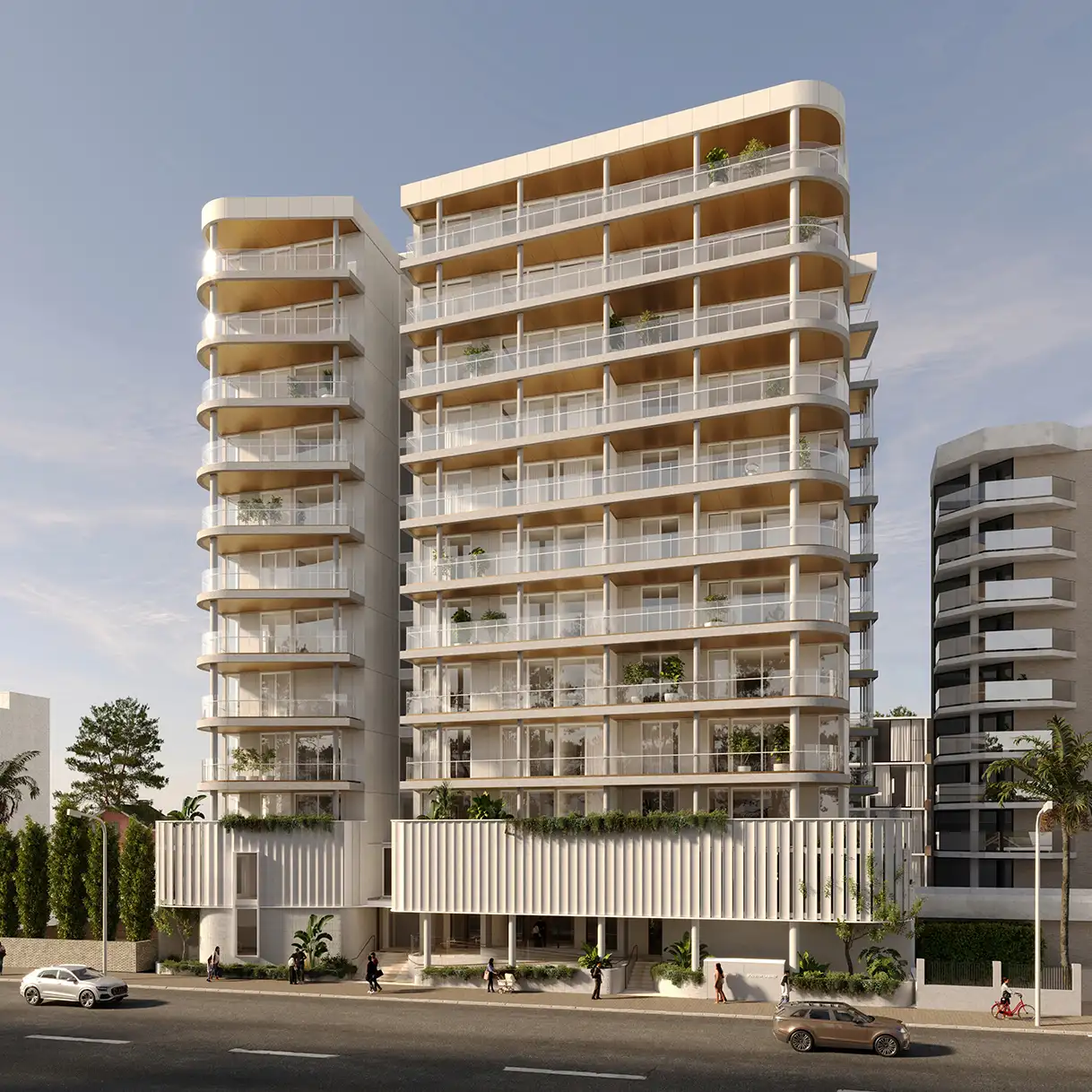


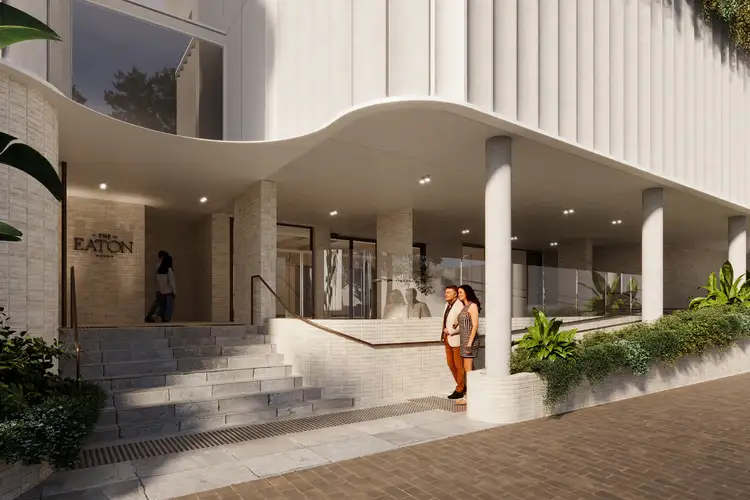
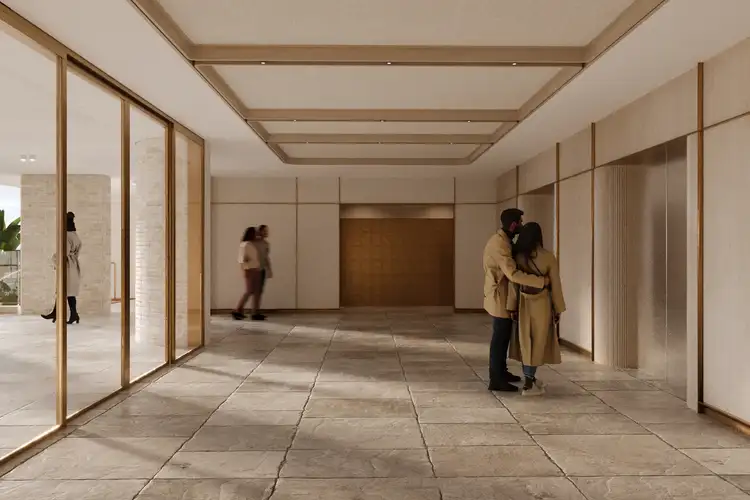
 View more
View more View more
View more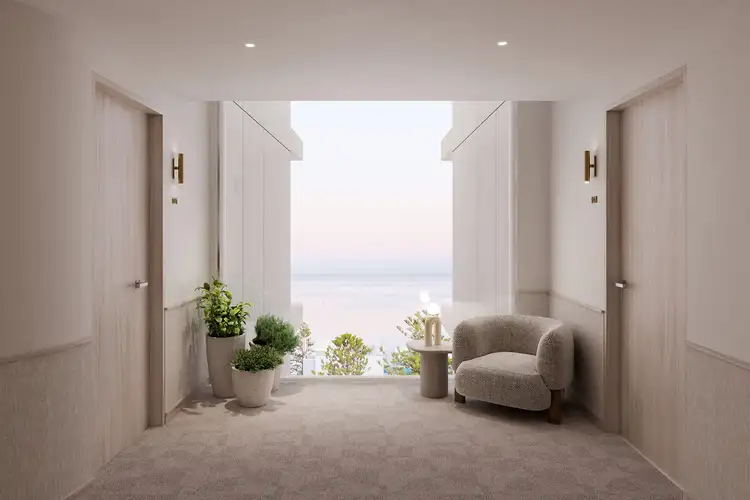 View more
View more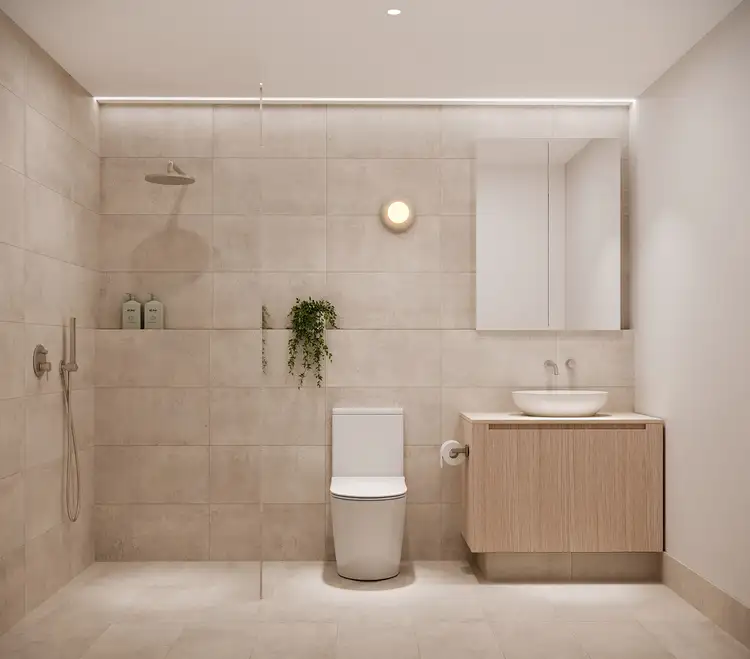 View more
View more
