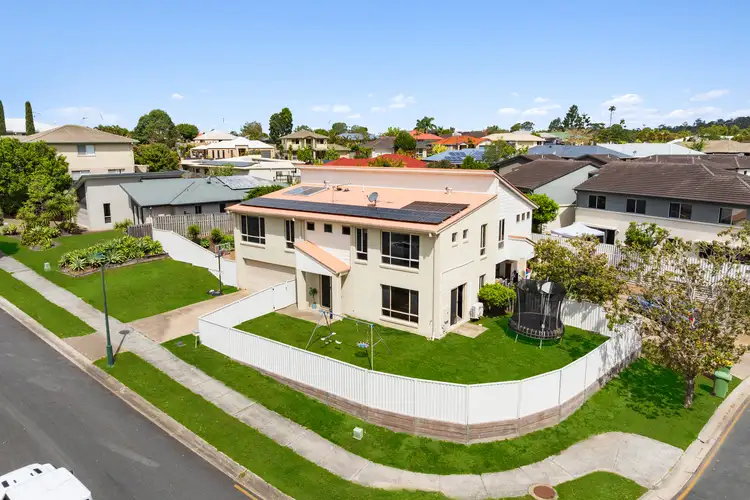THE COREY AND STEPHANIE BANKS TEAM & RAY WHITE ALLIANCE ARE EXCITED TO PRESENT 1/1 AINSWORTH STREET, PACIFIC PINES TO MARKET.
INSPECTIONS AVAILABLE, CONTACT US TODAY TO REGISTER FOR THE OPEN HOME - ATTEND IN PERSON OR VIRTUALLY VIA OUR ONLINE INSPECTIONS!
Positioned in a peaceful pocket of Pacific Pines, this beautifully maintained double-storey residence blends modern comfort with effortless family living. Bathed in natural light with a prized north-facing aspect, it delivers a perfect balance of indoor and outdoor space, making it an ideal haven for families, first-home buyers or astute investors seeking a property with warmth, practicality and lifestyle appeal.
From the moment you arrive, the striking white Colorbond fence and manicured front lawn create an inviting street presence, while the expansive front and side yard provide endless potential to add a pool or create your dream outdoor oasis. Inside, the home flows with ease, featuring sleek grey floor tiles that set the tone for contemporary, low-maintenance living. The spacious open-plan living and dining zone is complemented by a split system air conditioning unti, two ceiling fans and sliding door access to the large, fully fenced yard, making it a light-filled and welcoming space to relax or entertain.
The kitchen is the heart of the home, boasting dark speckled benchtops, a breakfast bar with double sink, a wall-mounted oven framed by crisp white cabinetry, and a built-in pantry. Clever storage has been thoughtfully integrated with a generous under-stair cupboard and built-in linen press, while a powder room on the lower level adds everyday convenience.
Ascending the elegant wooden staircase, you'll find warm Californian oak timber floors, a versatile open retreat and a dedicated study nook - perfect for working from home or creating a cosy reading corner. Three well-sized bedrooms feature built-in robes and ceiling fans, while the bedroom master suite offers a private sanctuary complete with air conditioning, a ceiling fan, a walk-in robe and an ensuite. The main bathroom is filled with character, featuring a classic bathtub and timeless original
Outside, the fully fenced yard provides a secure space for kids and pets to play freely, with ample room to enhance or simply enjoy as is. Added comforts include NBN (FTTP) connectivity, two split system air conditioning units, a north-facing orientation and the care of an owner-occupied home. Built in 2007 and presented with pride, this residence is move-in ready with room to grow.
Situated in a highly sought-after neighborhood, this property boasts an enviable location just a short walk from Pacific Pines Primary and High Schools (direct pathway at the end of the street), Pacific Pines Shopping Centre with Coles, Woolworths, and a 7/11 petrol station. Enjoy seamless access to the M1, Helensvale railway and tram stations, and the vibrant Helensvale Westfield Shopping Centre.
Property features:
- Enclosed front lawn with a modern white Colorbond fence, offering privacy and street appeal
- Corner block
- Expansive front and side yard with ample space to add a pool or additional landscaping
- Double-storey design with a functional floorplan and excellent natural flow
- Stylish grey floor tiles throughout the lower level for easy maintenance
- Spacious under-stair storage cupboard providing practical everyday storage solutions
- Open-plan living and dining area featuring a split system air conditioning unit, two ceiling fans and seamless sliding door access to the yard
- Well-appointed kitchen with dark speckled benchtops, a breakfast bar with double sink, sleek black cabinetry, wall-mounted oven with white cabinetry, and a built-in pantry
- Built-in linen cupboard for extra storage
- Convenient powder room on the lower level
- Elegant wooden staircase leading to the upper level
Second Level:
- Warm wooden flooring throughout the upper level
- Open retreat or secondary living space with ceiling fan - perfect for a lounge, playroom, or study area
- Dedicated study nook ideal for a home office or homework space
- Three additional bedrooms with ceiling fans and built-in robes
- Separate toilet for added functionality
- Main bathroom with tiles and a bathtub
- Master bedroom complete with ceiling fan, air conditioning, walk-in robe with carpet, and a private, tiled ensuite
- Fully fenced yard, ideal for kids and pets to play safely
- Council rates biannually: Approx. $1300
- Water rates quarterly: Approx. $250 plus usage
- NBN ready (FTTP)
- North facing aspect
- Owner Occupied
- 2x Spit system aircon units
- Electric cooktop and hot water
- Built in 2007
Disclaimer: This property is being sold by auction or without a price and therefore a price guide cannot be provided. The website may have filtered the property into a price bracket for website functionality purposes.
Important: Whilst every care is taken in the preparation of the information contained in this marketing, Ray White will not be held liable for the errors in typing or information. All information is considered correct at the time of printing.








 View more
View more View more
View more View more
View more View more
View more
