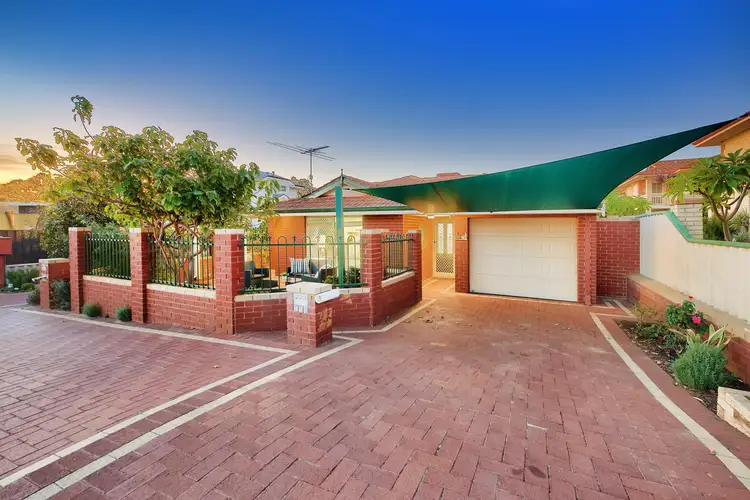SET DATE SALE - All Offers Closing Wednesday 17th April 2024.
(owners reserves the right to sell prior without notice)
All Offers Presented.
Nestled on the Scarborough/Doubleview border, this charming street-front villa is the ideal home for first home buyers, young families, downsizers, and investors alike. Offering a blend of comfortable living spaces, inviting outdoor spaces, three bedrooms, one bathroom, and more, 1/108 Ewen Street presents an opportunity for modern living without sacrificing accessibility or a coastal lifestyle.
Step through the front door, adorned with rose stained glass windows, and into the open plan living and dining area that feels both spacious and inviting. Bathed in natural light, bright windows overlook the front courtyard, while the flow between the living and dining areas allow for relaxing, entertaining, and daily life.
The neat kitchen features wrap-around benchtops and cabinets, providing ample preparation space and storage, complemented by a large pantry and tiled splash back. Quality stainless steel appliances include a double sink, dishwasher, gas cooktop, built-in range hood and a built-in oven.
Connecting to the dining room through a sliding door, the home extends to a quant front courtyard. With a brick paved patio and seating area and surrounding gardens, creating the perfect outdoor space that is low maintenance and ideal for hosting family and friends.
The generously sized master bedroom is a serene retreat, with direct access to a secondary courtyard through sliding doors and is complete with a triple mirrored built-in robe and a semi en-suite. The minor bedrooms feature bright windows, built-in robes, and carpet flooring, ensuring a cozy atmosphere for rest and relaxation.
The fully tiled semi en-suite includes a separate bathtub and corner shower equipped with rain and hand-held shower heads. Functional and modern, the vanity unit and mirrored cabinets provide ample storage and style, plus a separate powder room for added convenience.
This convenient location boasts an exciting lifestyle full of fantastic amenities and coastal charm. A very short walk to John K Lyon Reserve to walk the dog or play with the kids right next-door to Doubleview Primary and the International School of WA. Discover popular cafes and restaurants, great schools, various shopping centres and enjoy easy access just down Brighton Road to Scarborough Beach and Foreshore Entertainment Precinct.
The Scarborough lifestyle can't be beat, so don't miss your opportunity to secure your own piece of this vibrant community!
What we love:
- street-front neat and tidy renovated villa in a small group of three with only common strata insurance.
- own driveway plus additional parking with single remote garage with storage space and rear external access.
- tiled flooring extends through the whole home other than the bedrooms and lounge room with the comfort of carpets.
- sliding door access to fully paved enclosed front courtyard with established garden beds, finished off with a quaint patio/pergola.
- master bedroom includes triple sliding mirrored built-in robes, sliding door access to secondary courtyard, and access to semi en-suite.
- both minor bedrooms are double-sized and include built-in robes and large windows for natural light.
- semi en-suite bathroom includes separate bathtub, free standing shower, modern vanity, mirrored cupboards, toilet, full-height tiling throughout, and additional separate powder room.
- renovated laundry with ample storage, stainless-steel sink, sliding door access to drying courtyard, and triple built-in linen cupboard in hallway.
- secondary rear courtyard is fully paved with waist height garden bed, includes patio/pergola with fold-down washing line and rear access into garage.
- fantastic location within walking distance to parks/reserves, schools, cafes, restaurants, shops and easy access to Scarborough Beach.
What to know:
- be confident, the sellers want their property SOLD. They have made it available for all buyers' circumstances and requested all offers be presented to find the next lucky owner.
- main features of the home include open plan living, dining and kitchen area, front courtyard, three bedrooms, one bathroom, two toilets, laundry, rear courtyard, single remote access garage and own driveway.
- extra's include new window treatments throughout, security screens to all entry points, gas bayonet heating point in living room, floor safe in bedroom 2, insulation bats in roof space, solar hot water system with electric storage booster and mains water reticulated gardens.
- the property was built around 1994 and is located on a strata plan with a land area of 230sqm, building area of 109sqm approx. and is situated in the City of Stirling.
- fantastic investment opportunity with estimated rental return of around $700-$750 per week as a vacant 6-12-month lease option.
Who to talk to -
- to find out more about this property or to register your interest contact Gareth Drummond on 0417 969 473 or email [email protected]








 View more
View more View more
View more View more
View more View more
View more
