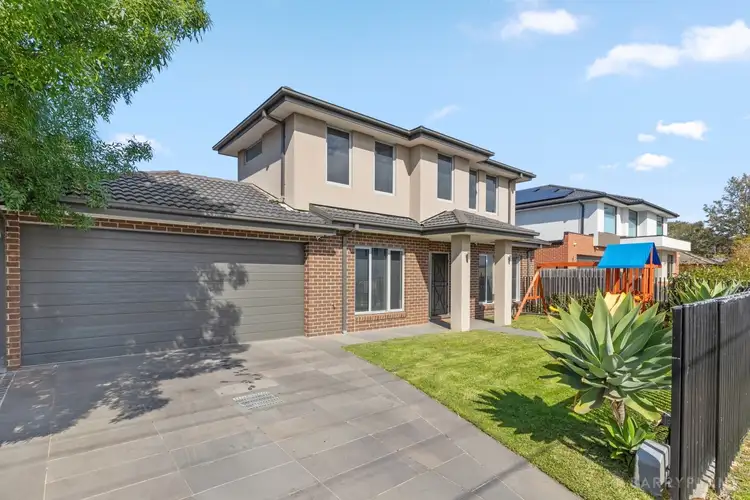$780,000 - $858,000
4 Bed • 3 Bath • 2 Car • 284m²



+11
New





+9
New
1/11 Ambrie Crescent, Noble Park VIC 3174
Copy address
$780,000 - $858,000
- 4Bed
- 3Bath
- 2 Car
- 284m²
Townhouse for saleNEW on Homely
Next inspection:Sat 4 Oct 11:15am
What's around Ambrie Crescent
Townhouse description
“PRESTIGE, SPACE & MODERN COMFORTS IN HARRISFIELD”
Property features
Land details
Area: 284m²
Documents
Statement of Information: View
Interactive media & resources
What's around Ambrie Crescent
Inspection times
Saturday
4 Oct 11:15 AM
Contact the agent
To request an inspection
 View more
View more View more
View more View more
View more View more
View moreContact the real estate agent

Tim Stickley
Barry Plant - Noble Park
0Not yet rated
Send an enquiry
1/11 Ambrie Crescent, Noble Park VIC 3174
Nearby schools in and around Noble Park, VIC
Top reviews by locals of Noble Park, VIC 3174
Discover what it's like to live in Noble Park before you inspect or move.
Discussions in Noble Park, VIC
Wondering what the latest hot topics are in Noble Park, Victoria?
Similar Townhouses for sale in Noble Park, VIC 3174
Properties for sale in nearby suburbs
Report Listing
