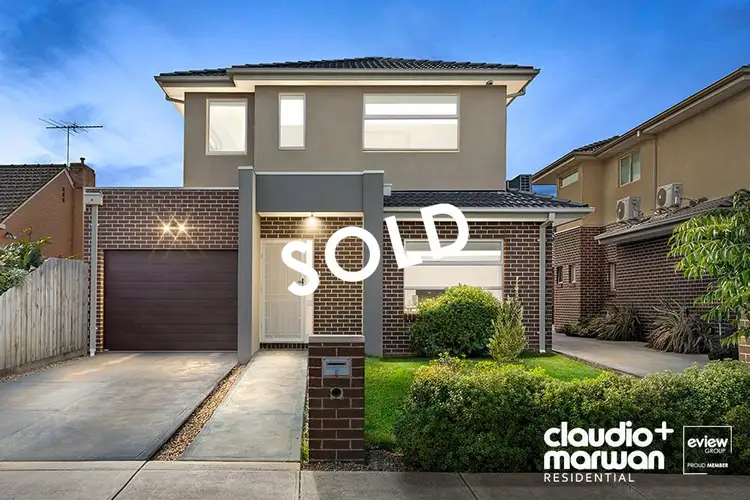Spoil yourself with everything this magnificent and fully established street frontage Townhouse has to offer. Near new and offering a fantastic floor plan that includes an open plan living/dining room, modern kitchen, three oversized bedrooms upstairs, master with ensuite, PLUS an additional fourth bedroom at ground level. Perfectly located within a short stroll to local shops, schools and public transport. All in all, an exceptional family home ideal for the growing family... Inspection highly recommended, contact the team today!
PROPERTY SPECIFICATIONS:
- Brick veneer and rendered Townhouse. Built in 2015 approx.
- Land size 222m2 approx. Building size of 26sq approx.
- KITCHEN: Vinyl wrap soft closing cabinetry with 40mm Caesar stone benchtops plus breakfast bench. 900mm S/S appliances including dishwasher. Double kitchen sink, pantry and cupboard space, tiled splash back, finish with polished timber flooring
- MEALS: Open plan area with polished timber flooring
- LIVING: Open plan area with polished timber flooring
- BEDROOMS: 4 large bedrooms all with carpeted flooring. Master with walk-in robe and ensuite, remaining 3 with built-in robes
- RETREAT/STUDY: Upstairs retreat or study area with carpeted flooring
- ENSUITE: 900mm shower, single vanity with cupboard and bench space, combined toilet and tiled flooring
- BATHROOM: 900mm shower, separate bathtub, single vanity with cupboard and bench space, combined toilet and tiled flooring
- 3rd BATHROOM: Additional 3rd bathroom at ground level with 900mm shower and combined toilet
- LAUNDRY: Separate area with single trough, built-in cupboards, bench space and rear access
- HEAT/COOL: Reverse split system heating and cooling in all main areas
- OUTDOORS: Street facing. Landscaped gardens, garden beds, lawn area. Rear private courtyard with garden shed and water tank
- ADDITIONAL: Security alarm system with video intercom. High ceilings, LED lighting, Holland and block out blinds throughout, gas HWS and timber staircase
- PARKING: Single remote garage with rear and internal access plus driveway space for second car
- POTENTIAL RENT: $500 - $550 p/w approx.
- OWNERS CORP: $570 half yearly approx.
- ZONING: General Residential Zone - Schedule 1
- MUNICIPALITY: City of Moreland
KEY LOCATION BENEFITS:
- Located near Pascoe Vale Rd and West St shopping strip, the new Oak Park Sports & Aquatic Centre and local gyms
- Close proximity to Gowrie & Glenroy train stations, parks, reserves & well-known schools
- Glenroy being 12.5km from the CBD with great access to City Link, the Ring Road, major arterial roads, bike paths and the airport
PREFERRED SALE TERMS:
DEPOSIT:
- 10%
SETTLEMENT:
- 60/90 days
Inspect or bid for this home today by clicking the REQUEST / BOOK INSPECTION button as C+M now have registration only open homes + private inspections available... Don't MISS out...
Marwan Abdulwahed: 0420 647 396
Phillip Castro: 0428 097 070








 View more
View more View more
View more View more
View more View more
View more
