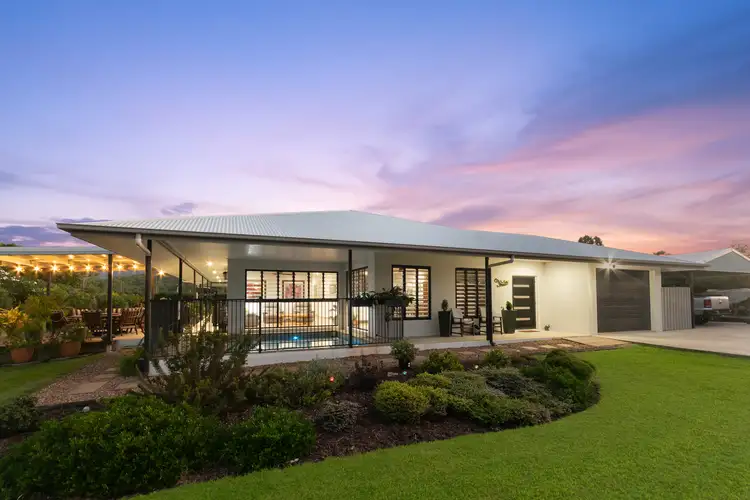Welcome to 1-2 Ashman Court Alligator Creek, a remarkable property constructed in 2014 by Michael Case Homes. This exquisite 4-bedroom, 1-bathroom dwelling, with an extra media room, epitomizes luxurious living. With its blend of modern design, functionality, and breathtaking features, this home offers a captivating ambiance.
Upon entering through the impressive, wide front door, you'll discover the heart of this home which lies a gourmet kitchen that will inspire your inner chef. The spacious walk-in pantry provides ample space for all your culinary needs, while the luxurious Caesarstone benchtop adds a touch of sophistication. Dual sink basins streamline clean-up, while ample storage cupboards ensure everything has its place.
This home boasts four generously sized bedrooms, plus a large media room, each equipped with split system air-conditioning. Three of the bedrooms feature large built-in wardrobes, offering ample storage space and plenty of room to move. The highlight is the expansive main bedroom, a parents retreat flooded with natural light, it features a large walk-in robe. Experience luxury as you enter the expansive bathroom, meticulously crafted with dual shower heads, a double vanity, a sizable mirror, and abundant storage spaces, ensuring a spa-like ambiance for everyday indulgence.
The generous living and dining spaces seamlessly flow onto an alfresco outdoor entertainment area. The expansive deck and rear verandah leading to your private inground plunge pool. Complete with an efficient heating and cooling system for year-round enjoyment. Thanks to the thoughtful layout of this home, the pool is visible from the kitchen, entertainment space, dining area, and outdoor patio, providing peace of mind for your family.
Additionally, the property is equipped with large rainwater tanks with a combined capacity of 80,000L, plus an installed solar system to cut down on electricity expenses. Further enhancing this property's appeal is a massive three-bay shed, complete with power supply, this space offers endless possibilities.
Entry is made effortless with a remote-controlled gate, powered by solar for added convenience. Additionally, there's a convenient side entry via Williams Road, ensuring easy access to the shed. The aluminum front fence enhances curb appeal and security, perfectly complemented by a concrete driveway. Surrounding the home are pristine garden beds, showcasing both beauty and privacy.
Your Home:
• Impressive chef's kitchen featuring custom high caesarstone countertops, quality appliances with a Smeg wall oven, Blanco induction cooktop, and a large walk-in pantry.
• Well-appointed open-plan living and dining areas.
• The primary living areas are adorned with modern, sleek wooden-style fans.
• Very spacious living area accompanied with views of the entertaining area and pool including a large hallway for easy access.
• Convenient access to a second toilet and handwashing station for family members and entertaining guests.
• Additional linen cupboard included to accommodate all your storage needs.
• Four spacious bedrooms, all with split-system air-conditioning, three of which boast built-in robes.
• The fourth bedroom offers flexibility, serving as either a nursery or home office.
• An additional media room with convenient sliding doors.
• The master bedroom offers ample storage space, including a generous walk-in wardrobe.
• A "Jack and Jill" bathroom shared between the master bedroom and hallway, featuring a large double vanity, two shower heads, and ample storage space.
• Spacious internal laundry room, with added storage space and sink.
Your property:
• Situated on a generous 4,107 sqm corner block, the home benefits from a north-facing orientation and features 9ft ceilings equipped with louvres to capture refreshing breezes.
• Convenient side entry via Williams Road for easy access to the shed.
• Sparkling in-ground plunge pool with heating and cooling capacity.
• Immaculate lawns and beautiful established gardens.
• Two-space carport, single bay garage, and a large powered shed including three roller doors (12m x 9m).
• An 80,000L capacity for rainwater storage and a 325L solar hot water system.
• Solar-powered electric gate for vehicle access.
• A reliable water supply is ensured through the installation of both town water and bore water, ready for immediate use.
• Fully fenced property with surrounding privacy garden.
• Fully irrigated lawn and gardens, making it a breeze to keep the property looking amazing.
• A variety of mature plants and trees, such as bananas, limes, avocados, passionfruit vines, mangos, and pawpaws.
• Installed solar system providing sustainable energy solutions and reducing utility costs.
The Location:
• This property boasts stunning mountain views, famous in the Alligator Creek area;
• Situated approximately 20 minutes from the city centre;
• A quick 15-minute drive takes you to Fairfield Waters Shopping Centre and Bunnings;
• Town school bus service operates on Williams Road;
• You'll find Bowling Green Bay National Park, with its walking tracks and recreational opportunities, just moments away;
• For those who enjoy boating, fishing, and coastal activities, they are easily accessible with a short drive;
• In close proximity to the Elliot Springs Development and an upcoming shopping centre.
This residence offers a modern and move-in-ready environment, ideal for families craving a relaxed, out-of-town lifestyle. To learn more or schedule a private inspection, reach out to our dedicated selling agents, Ben Waugh at 0487 730 456 or Jack Palmer at 0409 140 909. Don't let this opportunity slip away to claim ownership of this remarkable residence.









 View more
View more View more
View more View more
View more View more
View more

