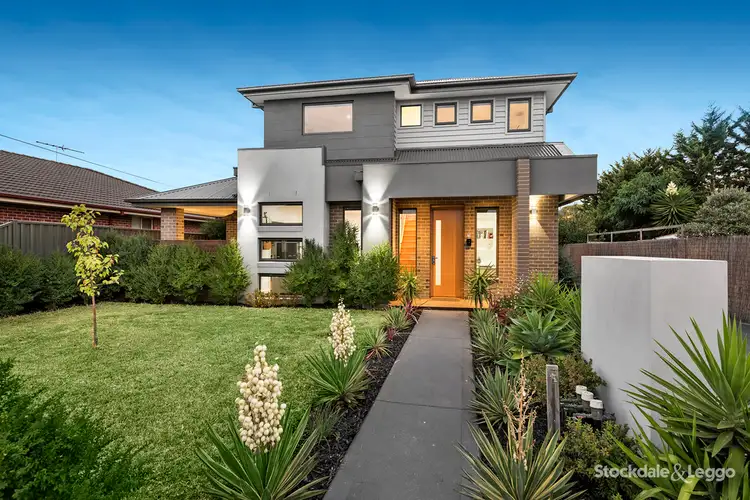“Elegantly Finished In A Convenient Location!”
If you are looking for style, convenience and a spacious floorplan then you've simply met your match, welcome to 1/2 Langton Street. This stunning three bedroom town home offers ample living space and a superb outdoor alfresco area complete with merbau timber decking. It is extremely well located, only approximately 550m from Glenroy Station/Bus Hub & 300m away from Glenroy's main shopping strip, not to mention within walking distance to many local schools and parks. No matter whether you are looking to live in or potentially invest you simply cannot go wrong here!
PROPERTY SPECIFICATIONS:
- Completed in 2016 (approx.)
- Land size 237m2 (approx.) Building size of 20sq (approx.)
- BEDROOMS: 3 large carpeted bedrooms all boasting a split system air-conditioner with walk in robe and full ensuite to the master and built in robes to bedrooms two and three
- KITCHEN: Exceptionally finished and offering 40mm stone benchtops with waterfall edge, 600mm stainless steel appliances including dishwasher and built in microwave, double under bench mounted sink, breakfast bench with feature pendant lighting, glass splashback, LED feature lighting & polished timber flooring
- LIVING: Open plan living zone complete with polished timber flooring and offering plenty of natural sunlight with sliding door access overlooking a wonderful low maintenance rear yard
- DINING: Open plan dining zone adjoining the kitchen with polished timber flooring
- CENTRAL BATHROOM: High quality finished with free standing bathtub, separate shower, single vanity with 20mm stone benchtop and combined toilet
- ENSUITE: Complementing the master bedroom with shower, single vanity with 20mm stone benchtop and combined toilet
- LAUNDRY: Offers single trough with 20mm stone benchtop, built in cupboards & access to rear yard/garage
- HEATING/COOLING: 4x Split system air-conditioners servicing bedrooms and living/dining zone.
- OUTDOORS: A breathtaking undercover alfresco with merbau timber decking, ceiling fan & extremely low maintenance
- PARKING: Double remote garage with direct access internally through the laundry and to the rear yard
- ADDITIONAL: Study Nook, alarm system, video intercom, shed, water tank & antenna points in all bedrooms
- POTENTIAL RENTAL RETURN: $430 - $460 per week
LOCATION BENEFITS:
- Located within short distance to Pascoe Vale Road shops, parks and local schools
- Short distance to Glenroy Station/Bus Hub
- Glenroy is located 12.5km's North of the CBD with terrific City Link, ring road, major arterial roads and airport access
PREFERRED SALE TERMS:
DEPOSIT:
- 10%
SETTLEMENT:
- 30/45/60 days
Don't miss this opportunity, call today to register your interest on this stunning home!
Daniel Imbesi: 0432 615 416

Air Conditioning

Alarm System

Toilets: 3
Built-In Wardrobes, Close to Schools, Close to Shops, Close to Transport, Garden, Video Intercom
Statement of Information:
View







 View more
View more View more
View more View more
View more View more
View more
