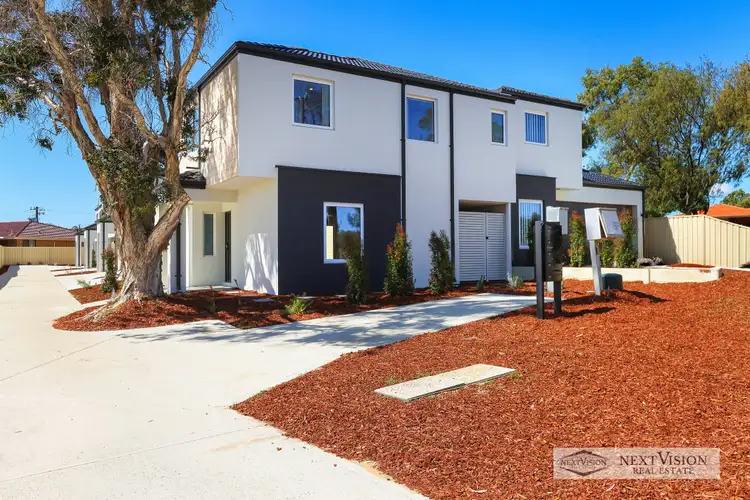Take your pick from five stunning, architecturally designed townhouses in the heart of Spearwood. Each offers spacious open-plan living, quality finishes, private outdoor entertaining, and double garages. Perfect for homebuyers or investors - but be quick, they won't last long!
Stylish Modern Living in the Heart of Spearwood
Welcome to 1/22 Angus Avenue, Spearwood - a beautifully presented townhouse that perfectly combines modern design, comfort, and convenience. Offering light-filled interiors, quality finishes, and a low-maintenance lifestyle, this home is move-in ready and ideal for first home buyers, families, or savvy investors.
Step inside and enjoy the spacious open-plan living and dining area, featuring warm timber-look flooring and a seamless connection to the outdoor entertaining zone. The sleek kitchen is complete with stone benchtops, stainless steel appliances, gas cooking, and ample cabinetry - the perfect space for both everyday meals and entertaining guests.
Upstairs, you'll find generously sized bedrooms with plush carpeting and built-in storage. The master suite is a true retreat, boasting a walk-in robe and private ensuite with quality fixtures. Additional bedrooms are serviced by a stylish family bathroom with both a shower and bathtub.
A private, paved courtyard provides the perfect low-maintenance outdoor space - ideal for entertaining, relaxing, or enjoying a morning coffee. Secure parking, modern laundry facilities, ample storage, and reverse cycle ducted air conditioning throughout add extra practicality and comfort.
Perfectly positioned in a sought-after pocket of Spearwood, this home is just moments from Phoenix Shopping Centre, local schools, parks, cafes, and public transport. With Coogee Beach, Port Coogee Marina and Fremantle only a short drive away, you'll enjoy the very best of coastal living with urban convenience.
Key Features
3 bedrooms (master with WIR & ensuite)
2 bathrooms + guest powder room
Separate Study/Activity
Multiple living areas (open-plan downstairs + upstairs sitting area)
Quality finishes throughout with a neutral colour palette.
Stylish kitchen with stone benchtops, gas cooking & dishwasher recess
Private alfresco courtyard
Reverse Cycle Ducted air conditioning
Double Glazed Windows
Double brick cavity wall acoustic insulation
Under-tile sound proofing acoustic underlay mat
Double garage with shopper's entry plus extra storage space.
Brand New Build by NXR Homes
5 Unit survey strata complex
No Strata Fees
Council Rates approx. $2000 per annum
Water Rates approx. $1200 per annum
Ground Floor - Designed for Living & Entertaining
Spacious open-plan family and meals area with seamless flow to the alfresco.
Modern kitchen featuring stone benchtops, quality appliances, gas cooking, pantry, and dishwasher recess.
Convenient study/activity room on the ground floor, ideal for a kids playroom, nursery, or work from home space.
Separate laundry with direct outdoor access and a guest powder room.
Secure double garage with additional dedicated storeroom.
First Floor - Comfort & Privacy
Master suite with walk-in robe and sleek ensuite.
Two additional generous bedrooms, both with built-in robes.
Large sitting/living area upstairs - a perfect retreat or family lounge.
Modern family bathroom with full-size bathtub, separate shower, and WC.
Outdoor Living
Private alfresco courtyard, perfect for entertaining or relaxing.
Low-maintenance paved surrounds for easy upkeep.
Floor Area
Ground floor living: 78.33m²
Garage: 33.63m²
Store: 6.20m2
Alfresco: 12.87m²
Porch: 3.05m²
Upper floor living: 89.9m²
Total: 223.98m²








 View more
View more View more
View more View more
View more View more
View more
