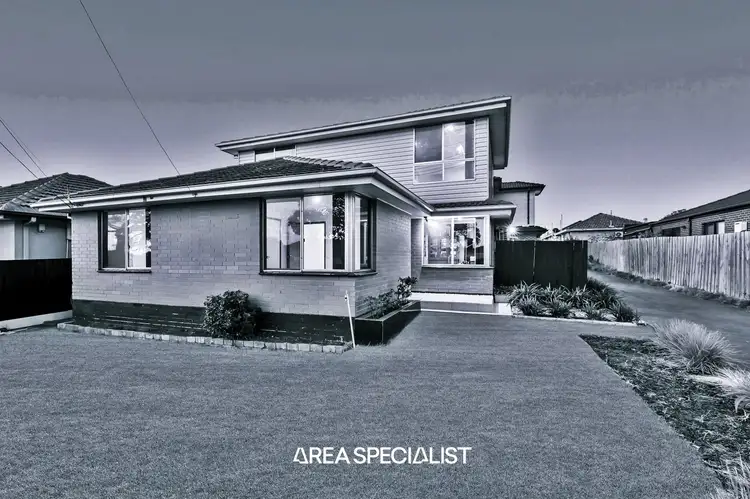Its Addressed:
Positioned in a quiet locale just a 12-minute stroll from Noble Park Primary School and within the catchment area of Noble Park Secondary College, this home offers an ideal experience for a large family. Nearby parks and reserves, as well as Avard Court Reserve across the road, provide space for outdoor leisure. Conveniently positioned at the end of the street are bus services, while a short drive leads to Noble Park Station, local shops and essential services including South Eastern Private Hospital and the Eastlink freeway.
The home boasts a double-fronted brick-veneer façade with large corner tinted windows all around that allow plenty of filtered natural light into the interior. The double lock-up garage ensures secure off-street parking and benefits from rear access to the backyard. A neat front yard with manicured garden beds and a landscaped pathway leading to the portico give street appeal.
Inside, an open kitchen and dining area adjoin the living room, equipped with split-system air conditioning for comfort. Staircase leads to an additional family room upstairs, providing a versatile living space for relaxing. Ducted heating, air conditioning and blinds ensure year-round comfort and privacy. Engineered timber flooring, bamboo flooring, ornate pendant lighting and LED downlights create a stylish aesthetic, while a low-maintenance backyard with a storage shed offer a convenient outdoor leisure space.
The kitchen features 400mm stone benchtops and white glossy finish cabinetry. A gas burner cooktop with a marble-look splashback, 600mm electric oven and double bowl overmount sink with gooseneck mixer tapware complete the space.
Four bedrooms with built-in robes span across both levels, alongside a versatile room downstairs that can serve as a fifth bedroom, study or home office. The downstairs bathroom is recently updated with floor-to-ceiling marble-look tiles, a modern stone-top vanity and a spacious semi-framed shower, while the upstairs bathroom features a glossy timber laminate vanity and an opaque fully-framed shower.
Contact us today for a priority inspection!
Property specifications
• Modern two-storey home in great suburban locale
• Shared kitchen and dining plus separate living and family rooms for ample family areas
• Four or five bedrooms with built-in robes and versatility
• Ducted heating, split-system air conditioning and blinds for comfort and privacy
• Close to schools, parks, public transport, shops, medical services and the Eastlink freeway
For more Real Estate in Noble Park contact your Area Specialist.
Note: Every care has been taken to verify the accuracy of the details in this advertisement, however, we cannot guarantee its correctness. Prospective purchasers are requested to take such action as is necessary, to satisfy themselves with any pertinent matters.








 View more
View more View more
View more View more
View more View more
View more
