$1,280,000
5 Bed • 2 Bath • 3 Car • 579m²
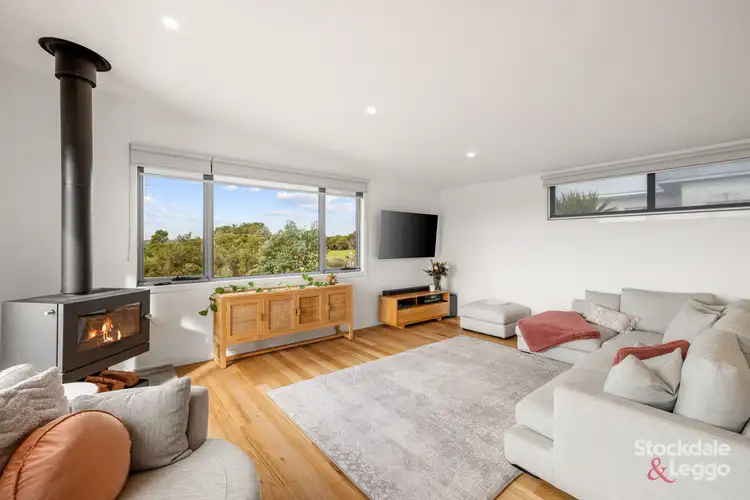

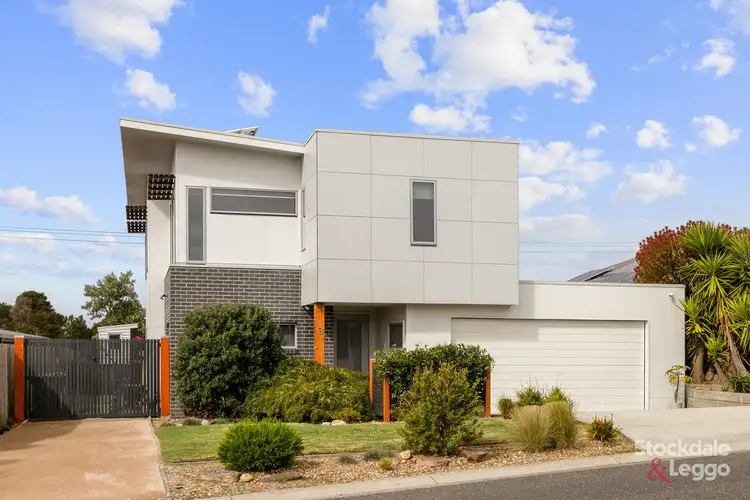
+22



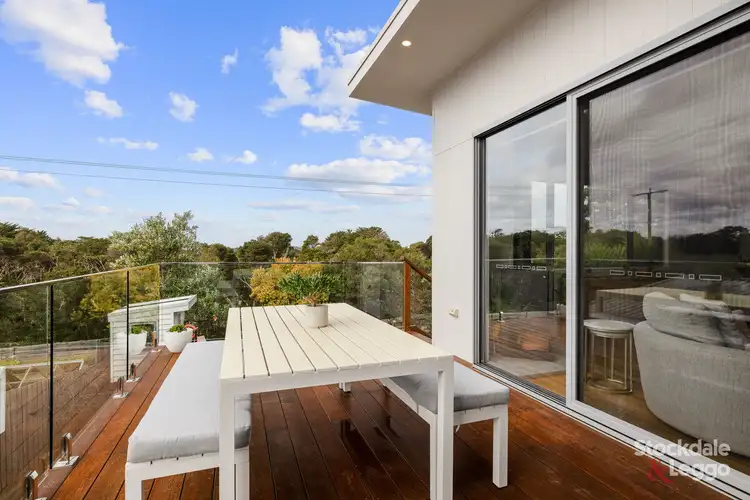
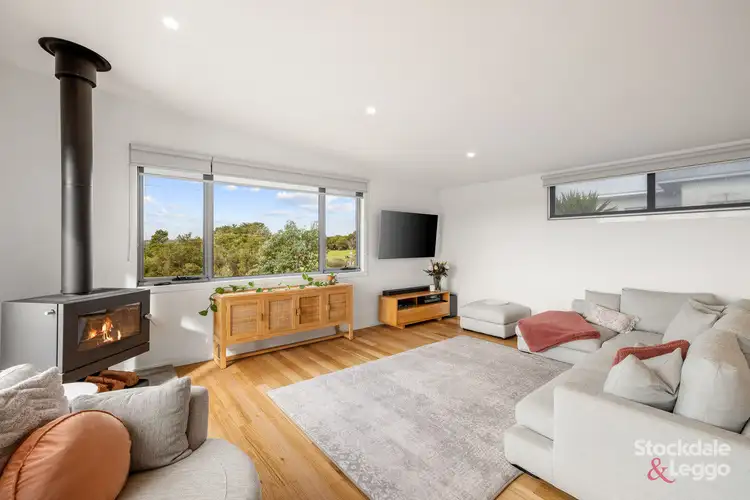
+20
3 Waterford Drive, Cowes VIC 3922
Copy address
$1,280,000
What's around Waterford Drive
House description
“Luxury Coastal Home with Scenic Views”
Property features
Land details
Area: 579m²
Documents
Statement of Information: View
Property video
Can't inspect the property in person? See what's inside in the video tour.
Interactive media & resources
What's around Waterford Drive
Inspection times
Contact the agent
To request an inspection
 View more
View more View more
View more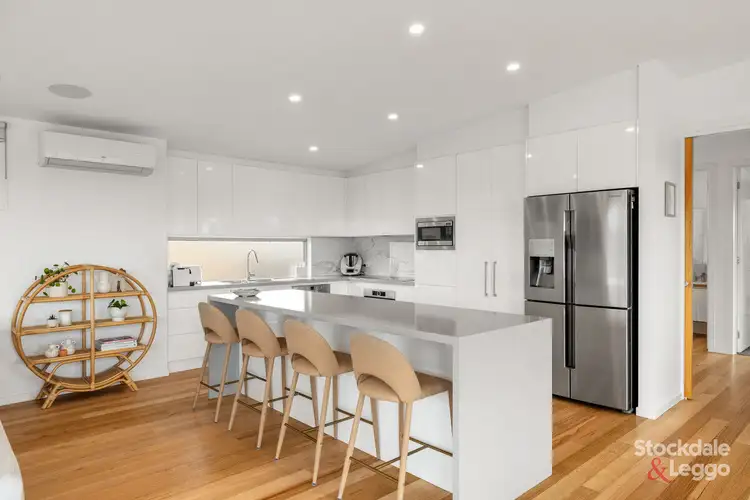 View more
View more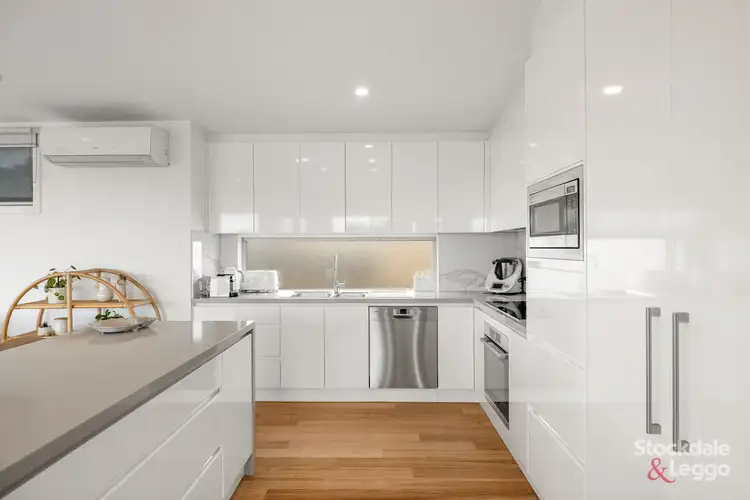 View more
View moreContact the real estate agent

Jaime Morris
Stockdale & Leggo - Phillip Island | San Remo
5(1 Reviews)
Send an enquiry
3 Waterford Drive, Cowes VIC 3922
Nearby schools in and around Cowes, VIC
Top reviews by locals of Cowes, VIC 3922
Discover what it's like to live in Cowes before you inspect or move.
Discussions in Cowes, VIC
Wondering what the latest hot topics are in Cowes, Victoria?
Similar Houses for sale in Cowes, VIC 3922
Properties for sale in nearby suburbs
Report Listing
