$800,101
3 Bed • 2 Bath • 2 Car • 260m²
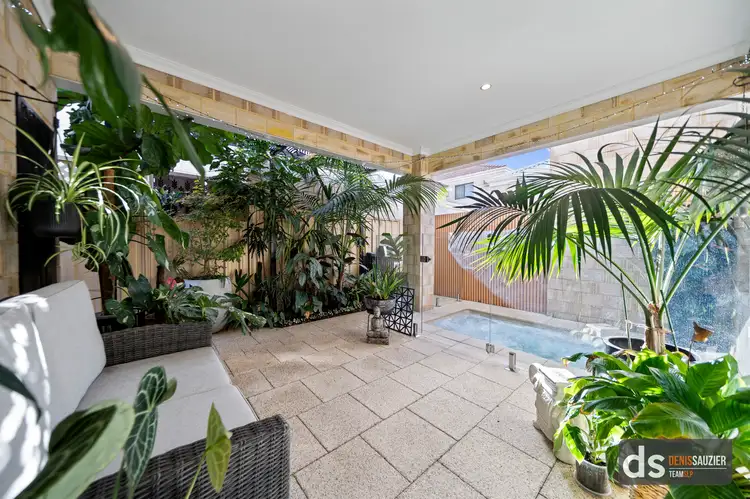
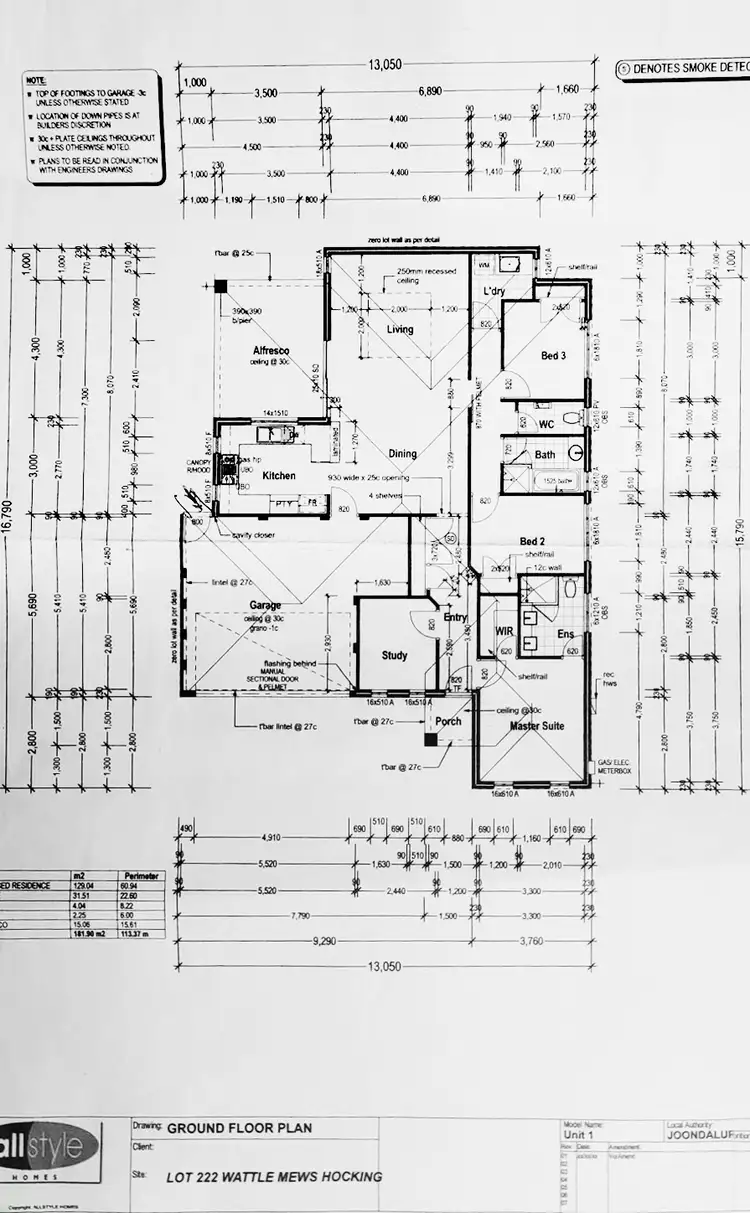
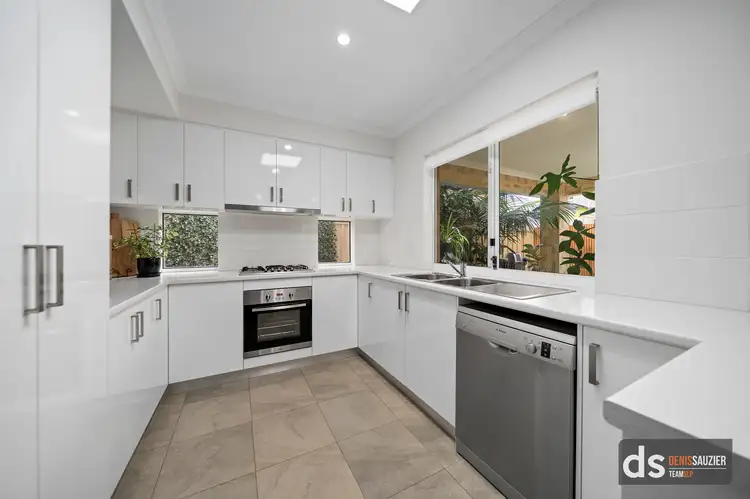
+28
Sold
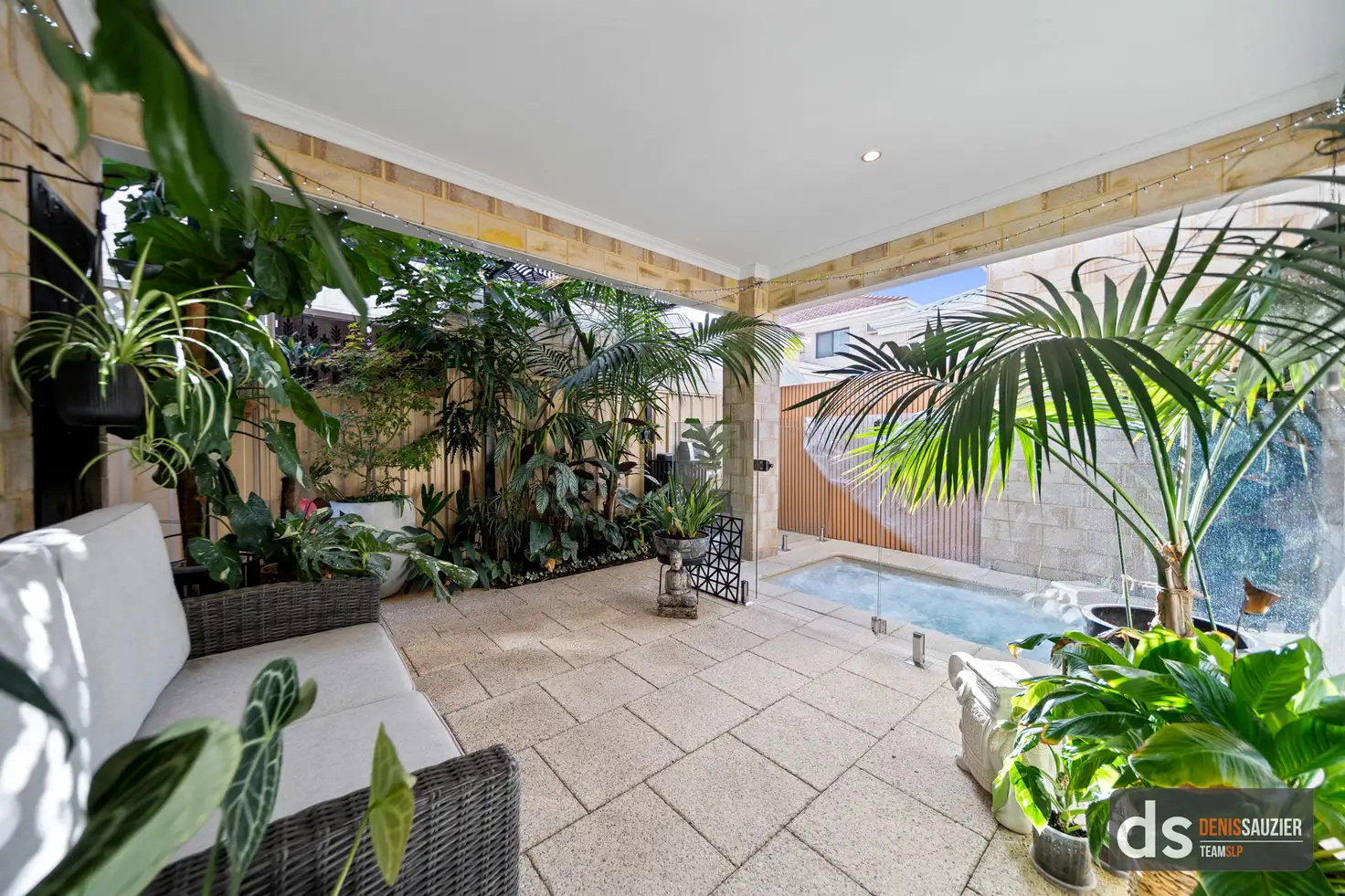


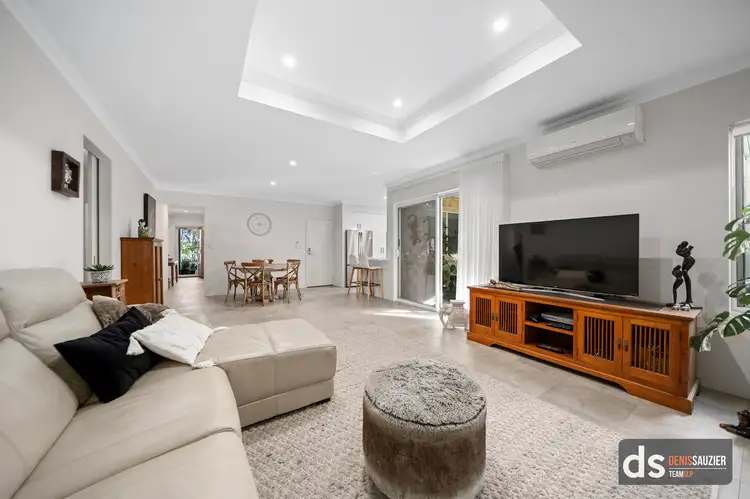
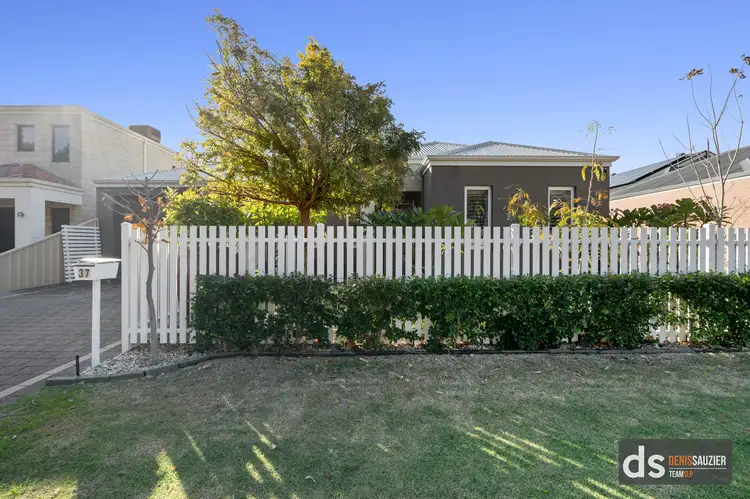
+26
Sold
1/37 Wattle Mews, Hocking WA 6065
Copy address
$800,101
- 3Bed
- 2Bath
- 2 Car
- 260m²
House Sold on Wed 18 Jun, 2025
What's around Wattle Mews
House description
“Parkside Perfection! Immaculate 3 x 2 + Study or 4 x 2”
Property features
Other features
reverseCycleAirConLand details
Area: 260m²
Interactive media & resources
What's around Wattle Mews
 View more
View more View more
View more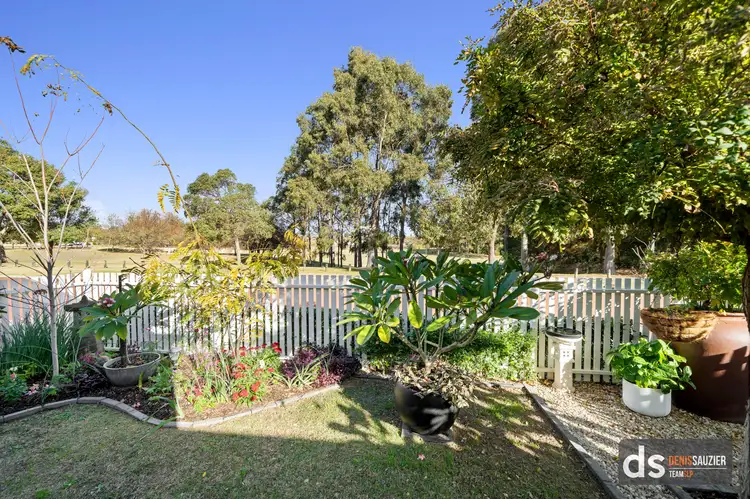 View more
View more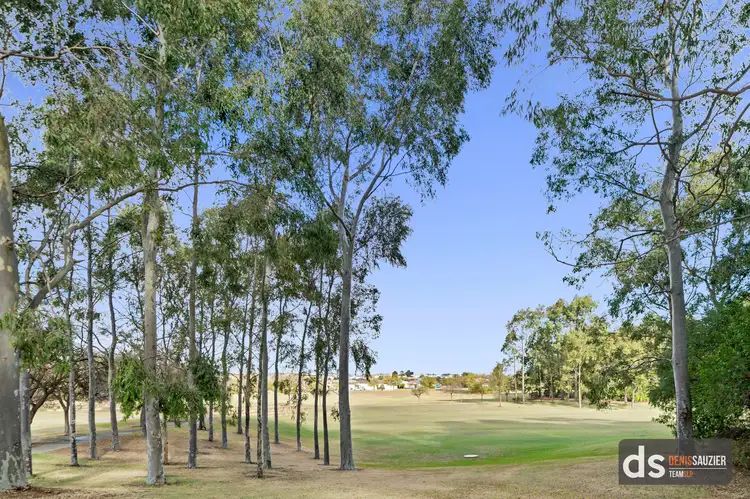 View more
View moreContact the real estate agent

Denis Sauzier
Sell Lease Property WA
5(1 Reviews)
Send an enquiry
This property has been sold
But you can still contact the agent1/37 Wattle Mews, Hocking WA 6065
Nearby schools in and around Hocking, WA
Top reviews by locals of Hocking, WA 6065
Discover what it's like to live in Hocking before you inspect or move.
Discussions in Hocking, WA
Wondering what the latest hot topics are in Hocking, Western Australia?
Similar Houses for sale in Hocking, WA 6065
Properties for sale in nearby suburbs
Report Listing
