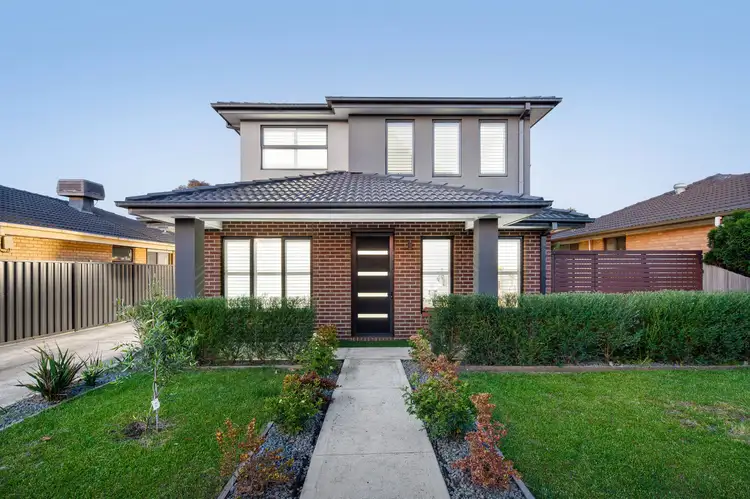Price Undisclosed
4 Bed • 2 Bath • 1 Car



+10
Sold





+8
Sold
1/38 Somerlayton Crescent, Fawkner VIC 3060
Copy address
Price Undisclosed
- 4Bed
- 2Bath
- 1 Car
Townhouse Sold on Fri 3 Mar, 2023
What's around Somerlayton Crescent
Townhouse description
“Fabulous Fawkner Family Home”
Interactive media & resources
What's around Somerlayton Crescent
 View more
View more View more
View more View more
View more View more
View moreContact the real estate agent
Nearby schools in and around Fawkner, VIC
Top reviews by locals of Fawkner, VIC 3060
Discover what it's like to live in Fawkner before you inspect or move.
Discussions in Fawkner, VIC
Wondering what the latest hot topics are in Fawkner, Victoria?
Similar Townhouses for sale in Fawkner, VIC 3060
Properties for sale in nearby suburbs
Report Listing

