A carport is not usually considered to be a grand entrance to a home, but at this property you will find the entrance is made impressive by the beautifully engineered gabled triple carport. The entrance hall is surprisingly large too, which reflects the generosity of space throughout this magnificent 204sqm 4x2 home with office and 3 toilets.
Step on through the house and emerge to a stunning view of the Canning Valley and you'll understand why this home is so special. The view stretches wide, the air feels calmer, and there's room to simply sit and breathe. At night, the Southern Cross appears above, the "frog song" fills the stillness, and, if it's cool, you can light an outdoor fire and settle in.
Inside, winter evenings are just as inviting. An open fire in the lounge sets the scene for family dinners, friends gathered around the table, or quiet moments in the cosy family room. With so many windows, the outside is always part of the experience - light streams in and nature is never far away.
This home isn't just about space, it's about connection. There is also room for visitors to stay in their own private area, but the big dining and lounge spaces mean everyone has a seat at the table. A tree that children can climb, a park that borders the property, and the feeling of freedom that comes from growing up in such a setting, add dimensions to the lifestyle.
It's also a home with a story. The handcrafted wooden bar and timber features - salvaged from the old Fremantle wool sheds - make it truly one of a kind. WA's most famous timber, jarrah is evidenced throughout the house in doors, architraves, skirting boards, window frames shelving and panelling. Practical comforts have been thoughtfully included too: ensuite and walk in robe to main bedroom, minor bedrooms with robes, a generous walk-in pantry, air conditioning, some new carpets, a large powered workshop, and fruit trees and veggie patch.
Best of all, you're not giving up convenience for all this serenity. Town facilities are just 500m away. The shops and cafés nearby have that easy country-town charm, and Tonkin Highway and a train station, just 9.5km away are a quick commute making the City closer than you'd expect.
What this property and community have on offer is why so many people yearn to live in Roleystone.
Call Maggie Burke on 0419 939 110 to arrange a viewing.
Features at a glance
• High ceilings, big picture windows, study
• Large fridge recess, double sink, Bosch dishwasher
• Westinghouse electric oven, hotplate and rangehood
• Large walk-in pantry
• Ensuite and WIR to main bedroom, BIRs to bedrooms 2 and 3
• Alarm system (not monitored)
• Ducted evaporative A/C, reverse cycle to family room
• Open fireplace in lounge, insulation
• New quality carpets to lounge, dining and main bedroom
• Timber features throughout
• 8×6 m powered shed plus 3×3 m garden shed; 3-phase power to house
• Large back patio, front pergola and verandah
• Veggie garden bed, fruit trees (lemon, orange, mandarin) and grapevines
• Triple carport
• Solar hot water to main house, electric to ensuite
• Partial reticulation
Council rates: ~$2807
Water rates: ~$290
Land size: 2028sqms
Zoning: R5
Disclaimer:
This information is provided for general information purposes only and is based on information available. No warranty or representation is made as to its accuracy and interested parties should place no reliance on it and should make their own independent enquiries.
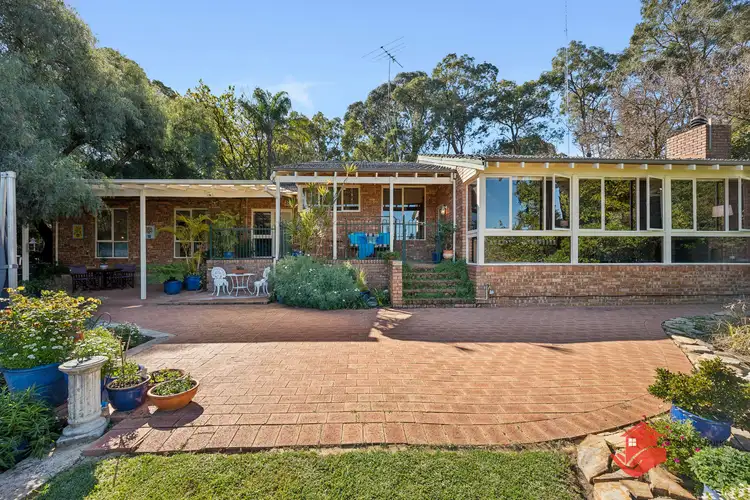
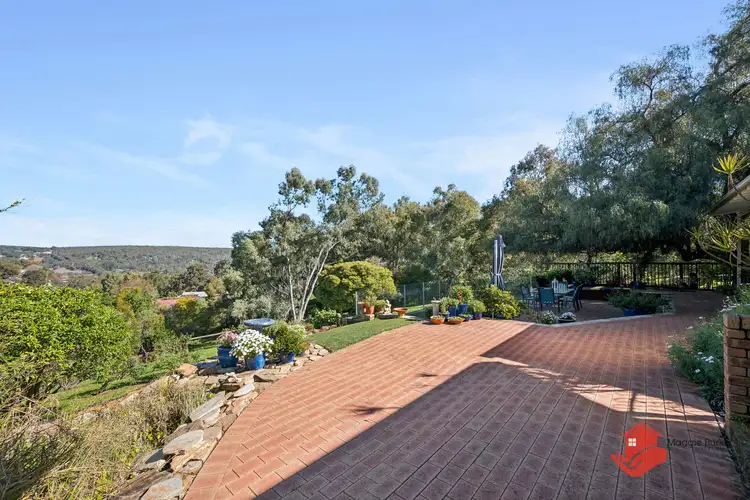
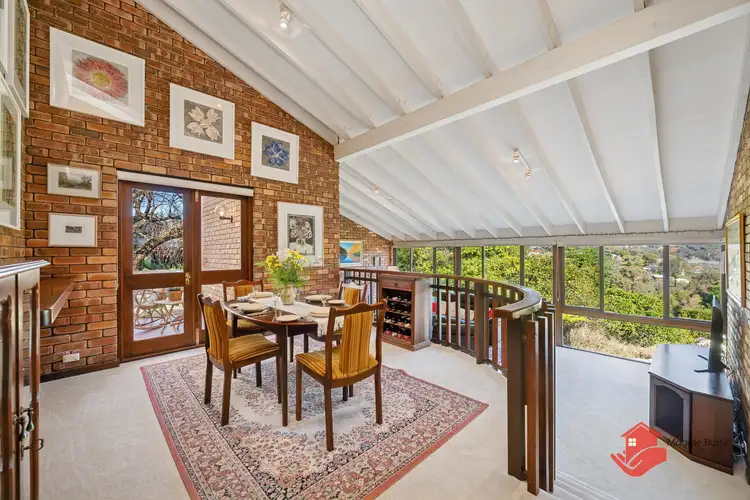
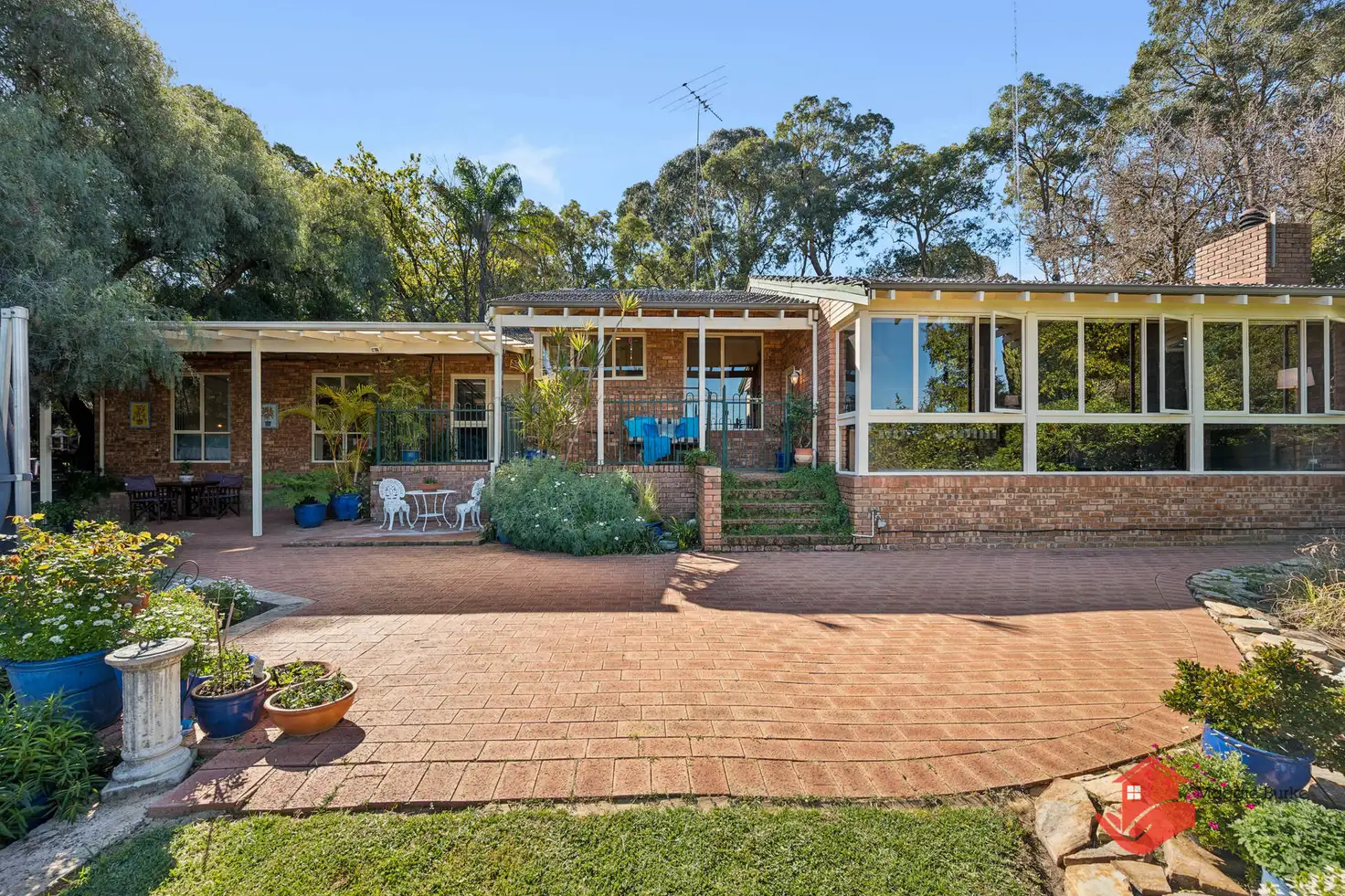


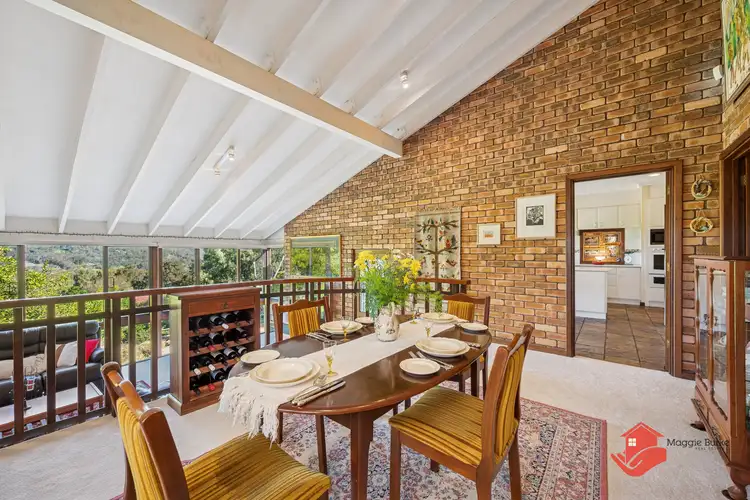
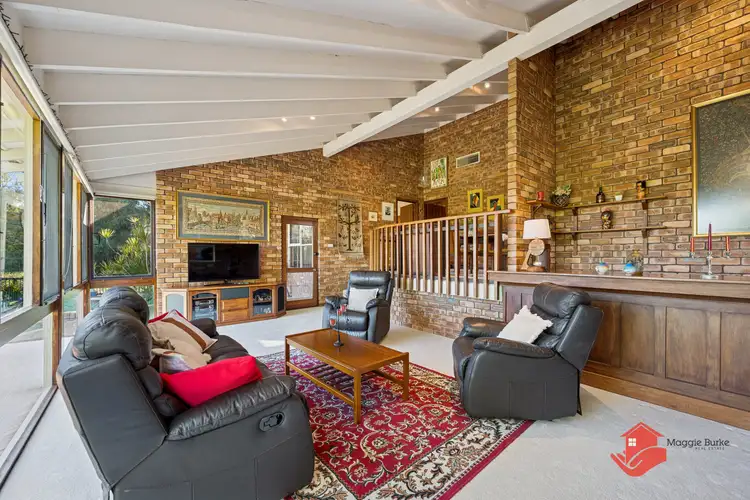
 View more
View more View more
View more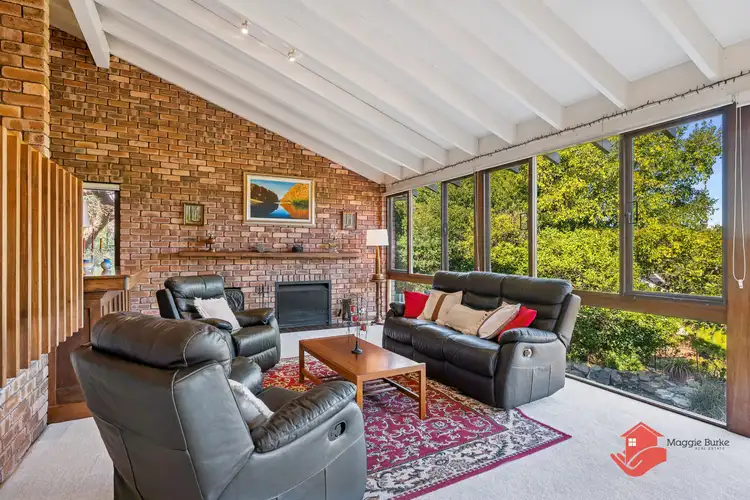 View more
View more View more
View more
