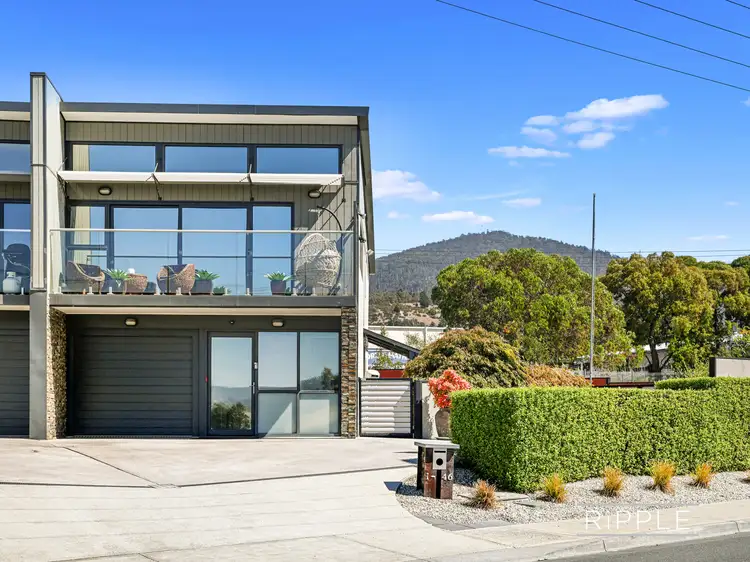If you can tear yourself away from the stunning water views, you'll find so much more to love in this stylish three-bedroom townhouse - a flexible floorplan, double-glazed and tinted windows, NBN connection, and a quality fit-out just to start. All provide the very best in convenience and comfort, in a great location just 15 minutes from Hobart's CBD.
The 2012-built property is set over two levels, with the upstairs open plan living area thoughtfully designed with large windows to capture the all-day sun and magnificent outlook over the Montrose foreshore and Derwent River, to Mt Direction and the Eastern Shore beyond. There's an inviting lounge and room for dining, with reverse cycle air conditioning for ideal temperatures throughout the year.
With stone benchtops, Bosch appliances and plenty of storage, the modern kitchen is sure to please. There's also a powder room for guests on this level, as well as balcony access, from where you can unwind in the sun at the end of the day or admire the most spectacular sunrises.
All three bedrooms are generously sized with built-in wardrobes, and two include their own reverse cycle air conditioning unit. The elegant master bedroom also has a luxurious ensuite with walk-in shower, double vanity, corner spa bath, and toilet.
The two bedrooms downstairs share a moveable dividing wall that can be opened up to create a larger multi-purpose space if needed. A family bathroom, laundry facilities, a workshop, plenty of additional storage, and a single garage with internal access complete the home.
Every bit of the compact 249 sqm block has been fully utilised. From the flat and easily maintained rear yard, paved entertaining space, to the undercover BBQ area - all are ideal for enjoying your spare time and making memories with families and friends. Also take note of the garden sheds, off-street parking, and room to store a caravan or boat.
Local shops are easily accessible, and a five-minute drive will take you to Glenorchy's extensive retail precinct. There are schools and childcare nearby, easy access to the Intercity Cycleway, and a bus service just around the corner. Montrose Foreshore Community Park has level shared paths, a playground, skate park, Saturday parkrun meeting point, and plenty of green spaces for free play and picnics - so much to see and do!
Cleverly designed and beautifully presented, here is a rare opportunity for contemporary living without compromise. Call today for more information and to arrange a viewing time - Mel will be delighted to show you around this outstanding home.
We have obtained all information in this document from sources we believe to be reliable; however, we cannot guarantee its accuracy. Prospective purchasers are advised to carry out their own investigations.








 View more
View more View more
View more View more
View more View more
View more
