Enviably positioned on the cusp of Golf Links Estate, this spacious, light-filled home brings together generous family proportions and quality appointments all underpinned by an effortless, low-maintenance design.
Securely positioned behind a private front fence and convenient electric gate, this towering double-storey home offers a visually inspiring look, comprising a partially rendered exterior and charming front verandah giving it a welcoming feel. Step inside and experience a lasting first impression, featuring neutral tones to create a fresh and relaxed vibe. Located on the right, the carpeted lounge is filled with natural light and offers an inviting space to recline with friends and family.
The design of the meals area is both beautiful and highly functional, showcasing a lofty vaulted ceiling developing the feeling of volume and spaciousness. The open view of the first floor is further enhanced with an attractive balustrade revealing a sophisticated look that defines the home. A glass sliding door leads outdoors to a paved and private area complete with retractable sunshade canopy for fabulous entertaining.
Back inside, the uncompromising kitchen conveniently adjoins the meals area and is fully equipped with stainless steel appliances; electric wall oven, gas stove and dishwasher. The glamorous granite benchtop works perfectly with the attractive white cabinetry and tiled splashback while generous storage includes a step-in pantry for added luxury.
The eye-catching staircase ascends to the first floor where you're greeted by yet another beautiful living zone. The master bedroom focuses on rest and rejuvenation with a tranquil treed outlook, walk-in robe, roller shutters and full ensuite while the additional two robed bedrooms are double-sized, with one boasting a beautiful box bay window. A further measure of convenience is offered with the inclusion of a tiled bathroom incorporating a bath, shower and separate toilet.
Comfort and everyday liveability have been made the highest priority, with highlights listing as; highly-functional laundry with storage and bench space, sizable study, gas ducted heating, evaporative cooling, split system air-conditioning, ducted vacuum, high ceiling, internal blinds, stair storage, security alarm system and oversized remote double garage with internal and pedestrian rear access. Boasting its own separate driveway, the secure front and rear yards extend the available outdoor space, as well as providing extra parking.
This property is situated in an ultra-convenient location, just a short walk from Croydon North Shopping Plaza, bus stop, Barngeong Reserve with playground, as well as being in close reach of Croydon Railway Station, Manchester Primary School, Oxley College, Croydon Memorial Pool, tennis courts and EastLink freeway for direct access to Melbourne City Centre and the Peninsula.
An extraordinary lifestyle has been accomplished with every carefully considered detail.
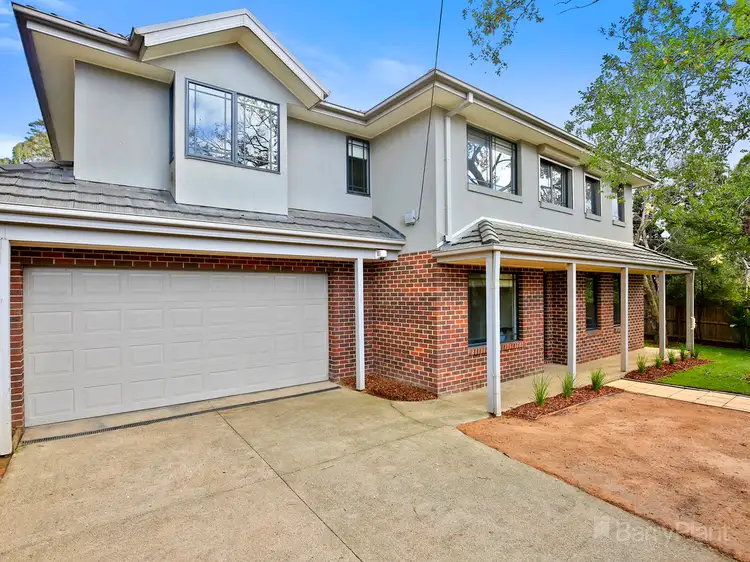
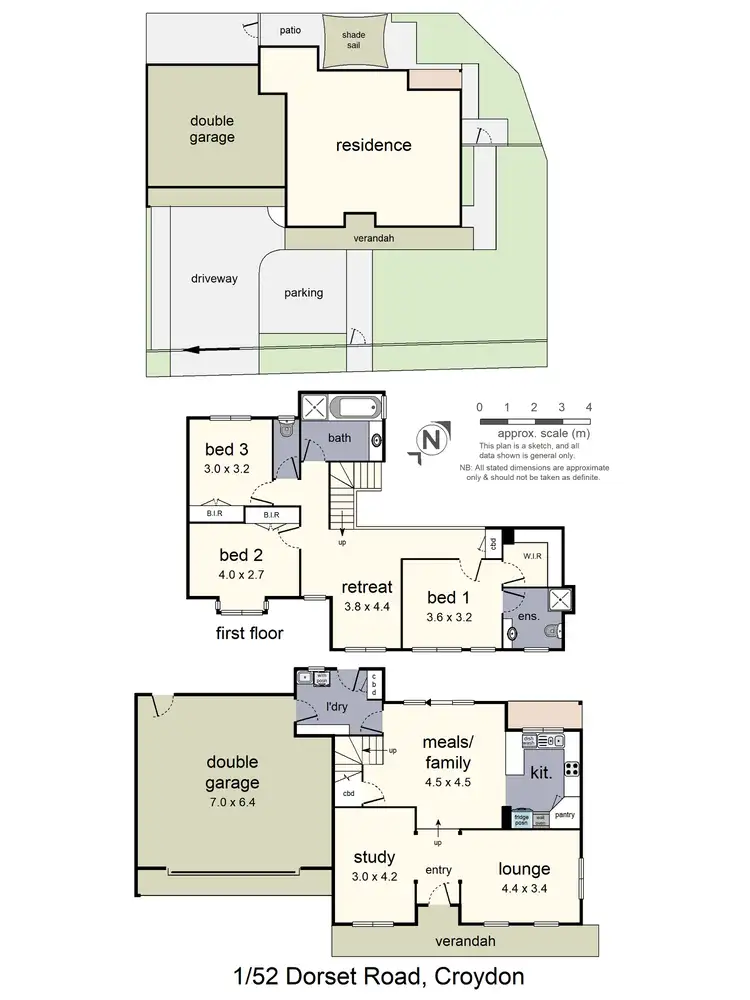
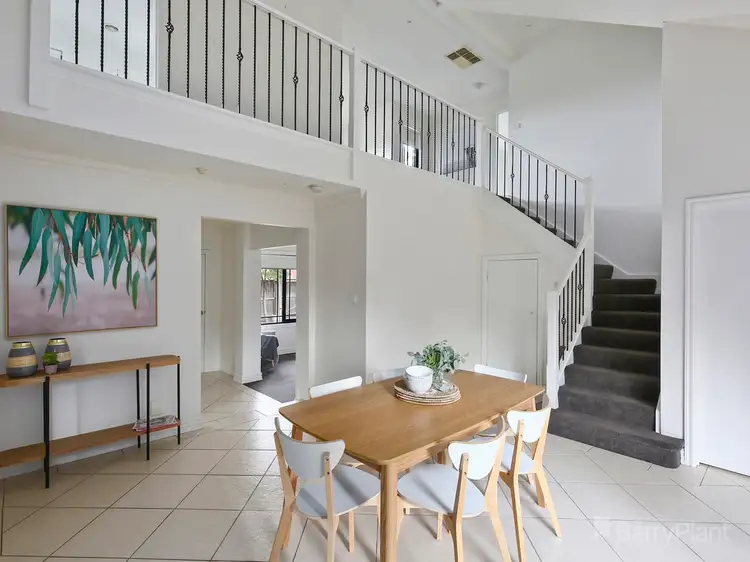
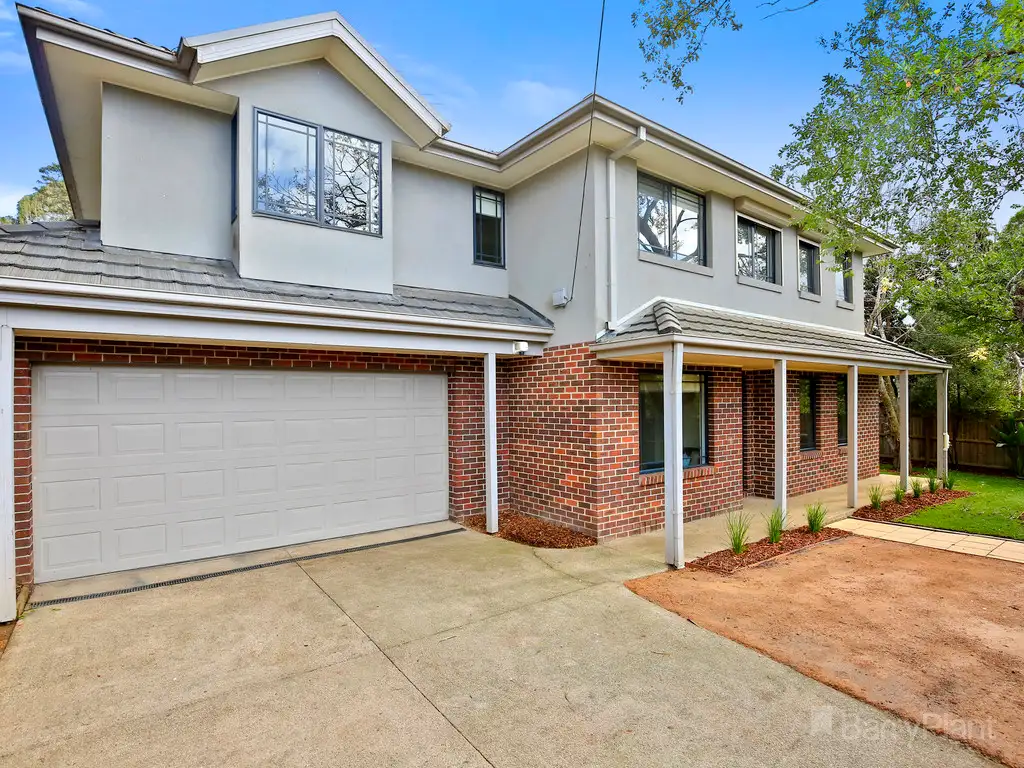


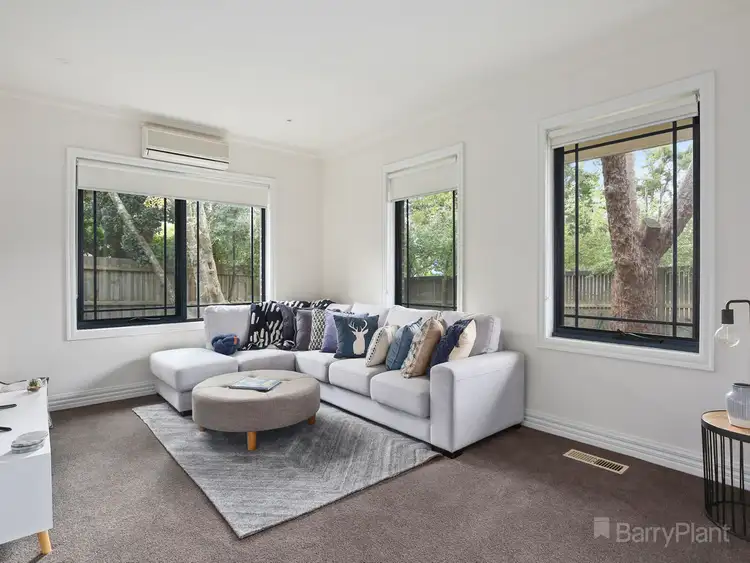
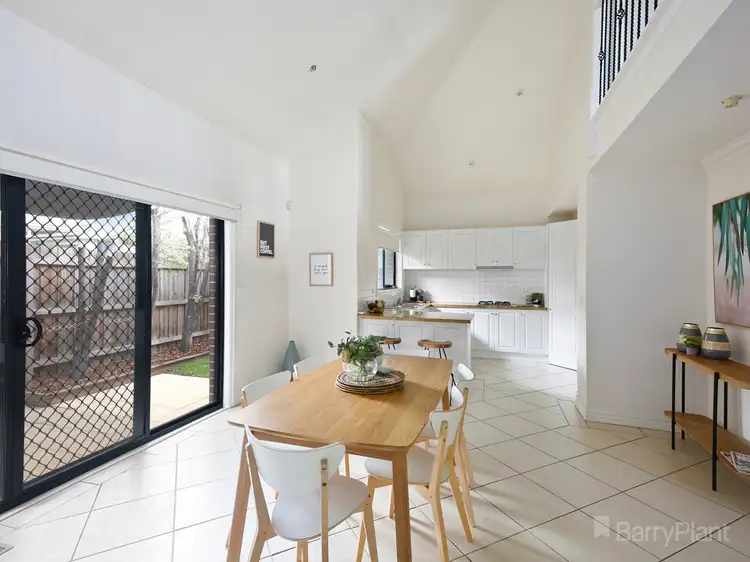
 View more
View more View more
View more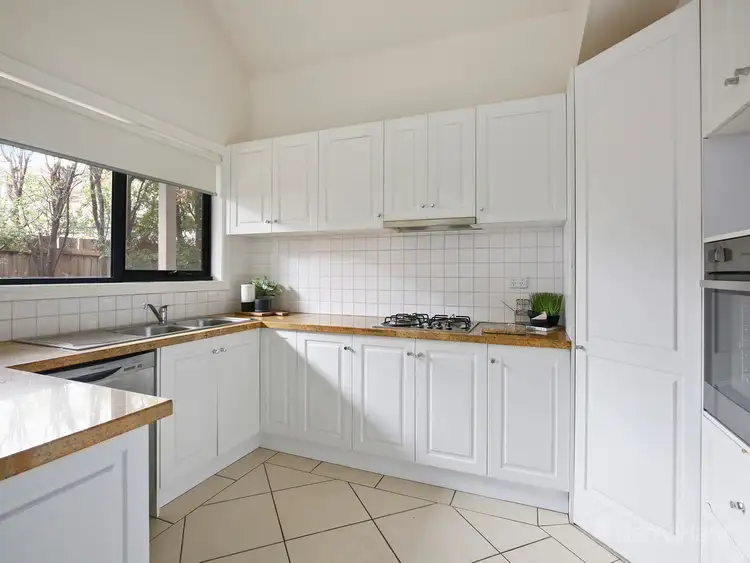 View more
View more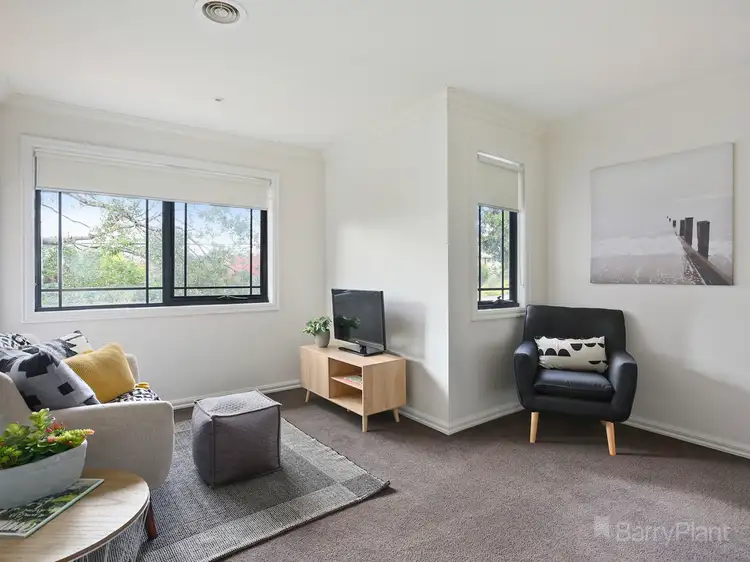 View more
View more
