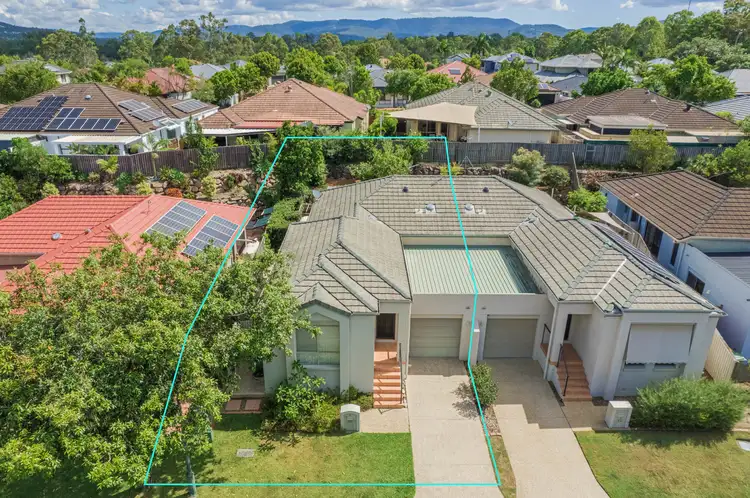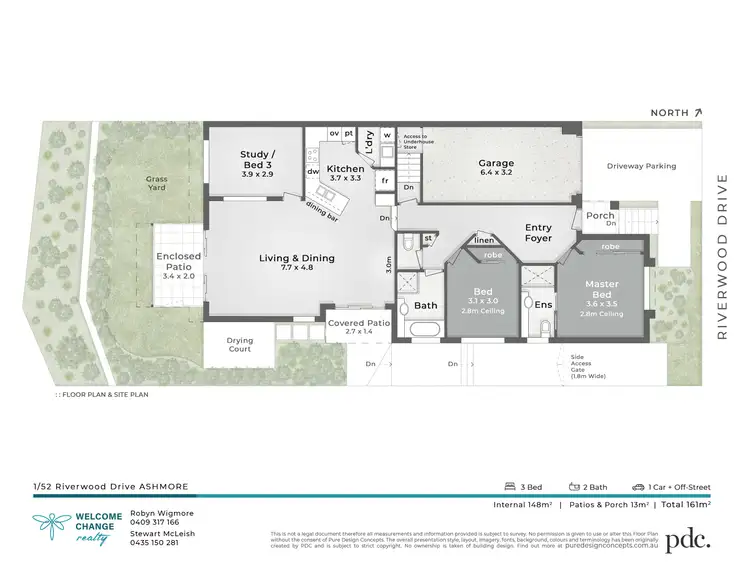This fantastic villa is situated in one of the Gold Coast’s best kept ‘secret pockets’ - Riverside Estate. This exclusive enclave is ideally nestled high above the Nerang River and features walking trails and parkland that make you feel like you’re in the country. The reality however is that you can be on the M1 in less than a minute and are within walking distance to a cafe, a gym and other amenities. Please note - there is NO BODY CORPORATE!
The well designed, split level floor plan offers the spaciousness of a stand alone home, yet the low maintenance lifestyle of a unit. There is no body corporate at all - just shared building insurance with the neighbouring duplex, making it affordable living for the current economic climate!
This home has been realistically priced to allow you to move in and refresh it to your taste, making it either a great low maintenance investment property or place to call home. Don’t miss out on this amazing opportunity - astute buyers will snap it up quickly!
Property Features Include:
- 3 good sized bedrooms
- Large master bedroom with built in robe and ensuite
- Split system air conditioning in 2 bedrooms & living room
- Great flow through ventilation plus ceiling fans
- Main bathroom plus separate toilet
- Spacious open plan living and dining room - light & airy
- Sizeable kitchen with plenty of bench & cupboard space - near new dishwasher, plumbing for fridge
- Internal laundry off the kitchen - clothesline at side of home
- Large linen cupboard in hallway plus bonus broom cupboard
- Rear patio - currently configured as a cat enclosure (lots of potential!)
- Side patio for a quiet beverage and a book
- Internal access to single garage PLUS parking for one vehicle on the driveway
- Access to undercroft storage at base of stairs
- Room for dryer, cupboard etc at rear of garage
- Super private and quiet - surrounded by great neighbours!
- Fully fenced for pets & kids; secure side pedestrian access
- Cat run will be removed prior to settlement if not required
Super Central Location:
- Beautiful Riverside Parkland & walking trails on your doorstep (see drone shots)
- Nerang Aquatic Centre, 4 minutes drive, 1.7kms
- Nerang Cineplex, 4 minutes drive, 1.7kms
- Nerang RSL, 5 minutes drive, 2 kms
- Goodlife Health Club, 2 minutes drive, 850 metres (or walk!)
- Stunt School, 2 minutes drive, 850 metres (or walk)
- Nerang Farmers Markets, 4 minutes drive, 1.5kms
- Cadence Cafe, 3 minutes drive, 1.4kms
- Grazeway Cafe, 5 minutes drive, 2.1kms.
- Gold Coast University Hospital, 13 minutes drive, 6.8kms
- Robina (Town Centre, Hospital, Station, Stadium etc), 13 minutes drive, 13.4kms
- Surfers Paradise Beach, 20 minutes drive, 10kms
- Nerang railway station, 5 minutes drive, 3 kms
- Helensvale Train & Light Rail Station, 13 minutes drive, 9.3km
- Coolangatta airport, 30 minutes drive, 34 kms
- Take your pick from a variety of golf courses within a 15 km radius.
- Choose from excellent state or private schools within a 9 km radius.
- NB: Exciting new development coming soon - Harris Farm Markets on Ashmore Rd, 7 minutes drive, 3.7kms
Facts & Figures:
- GCCC Rates - Approx. $856 per 6 months
- Water - Approx. $321 per 3 months
- Building Insurance - Approx $1,005 per annum (in lieu of body corporate levies)
- Rental Appraisal available on request
Disclaimer: While care has been taken in the preparation of this information, the particulars are set out as a general guide only. All plans and models are illustrative only. Some photos may have been virtually staged. All interested parties should make their own enquiries. This is representative as a guide only and does not constitute an offer of a contract. Everyone who visits our open homes will need to check in through our Welcome Change Realty QR code.








 View more
View more View more
View more View more
View more View more
View more
