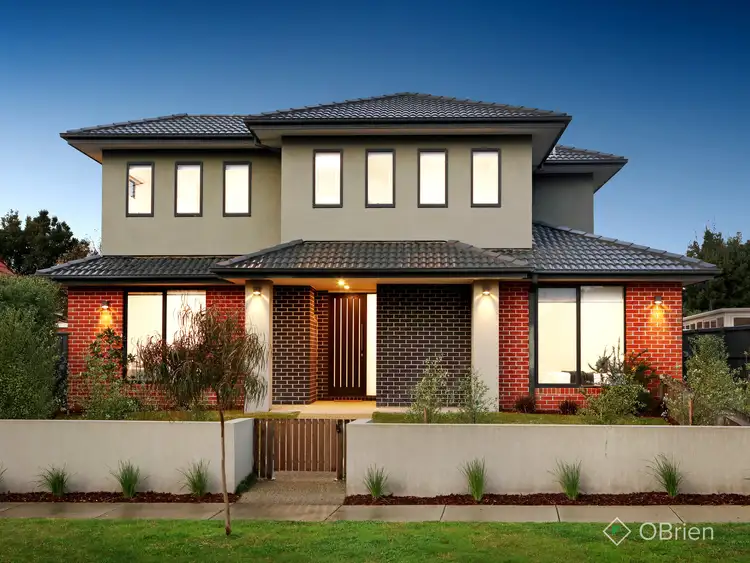$1,380,000
5 Bed • 2 Bath • 2 Car • 335m²



+14
Sold





+12
Sold
1/53 Woonah Street, Chadstone VIC 3148
Copy address
$1,380,000
What's around Woonah Street
Townhouse description
“Space to Work, Room to Play, Luxe To Love”
Land details
Area: 335m²
Documents
Statement of Information: View
Interactive media & resources
What's around Woonah Street
 View more
View more View more
View more View more
View more View more
View moreContact the real estate agent

Max Martinucci
OBrien Real Estate - Oakleigh
5(24 Reviews)
Send an enquiry
This property has been sold
But you can still contact the agent1/53 Woonah Street, Chadstone VIC 3148
Nearby schools in and around Chadstone, VIC
Top reviews by locals of Chadstone, VIC 3148
Discover what it's like to live in Chadstone before you inspect or move.
Discussions in Chadstone, VIC
Wondering what the latest hot topics are in Chadstone, Victoria?
Similar Townhouses for sale in Chadstone, VIC 3148
Properties for sale in nearby suburbs
Report Listing
