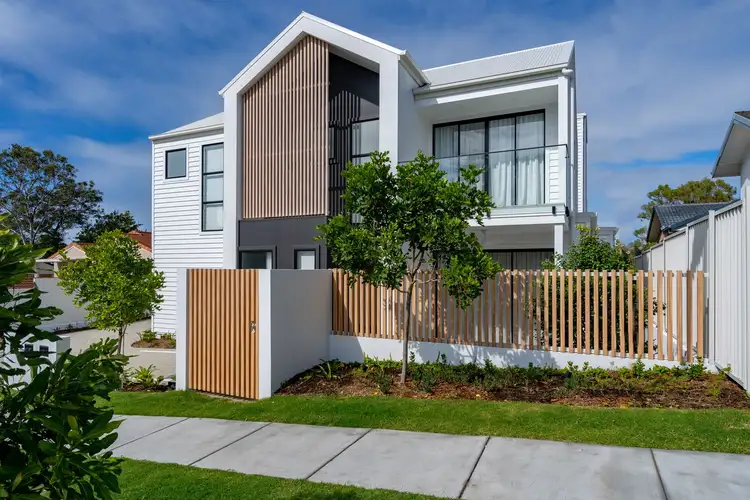Low-maintenance living finds a glamourous edge in this newly completed double storey villa perfectly positioned for convenience in a leafy pocket of Southport. One of only three inside Kaiia Residences, award-winning Mi Design Studio goes outside of the box with a modern Scandi design brought to life by Kenins Developments, the creators of price record-breaking build 'The Lake House'.
Extensive glazing and 2.7-metre ceilings enhance the spaciousness of open plan main living and dining, plus a covered balcony. Quality stone, Tasmanian oak, large format porcelain tiles, and brushed brass achieve an effortlessly luxurious aesthetic. Delicate and eye-catching, an asymmetrical pendant provides reason for visual pause above the kitchen island bench, where half-round timber panelling adds textural interest. Quality Smeg appliances and quartz stone benchtops complete the package.
Three bedrooms, including a spacious master, makes this a versatile option for executives, families and ideal for investors - with strong rental returns on offer.
The Highlights:
- Designed by MI Studios and constructed by Kenins Developments
- Recently completed to a high standard of design, build and finish
- Exterior features aluminium timber-look battens and James Hardy fibre cement cladding
- Open plan living and dining area connects to covered balcony with leafy outlook
- Designer kitchen features quality Smeg appliances including dishwasher, range hood, induction cooktop, multi-function oven, large sink, brushed brass tapware; pendant light, island with concave timber battens, custom soft-close cabinetry, geometric feature tiles.
- Versatile ground-level living area with Tasmanian oak timber screens
- Master bedroom features a walk-in robe and an elegant ensuite
- Two additional bedrooms with built-in robes
- All bedrooms feature loop pile carpet, block-out roller blinds, ceiling fans
- Main bathrooms with walk-in shower and freestanding bath, four-drawer vanity with ample bench space, large mirror, separate toilet
- Bathrooms feature floor-to-ceiling tiles, above-counter basins, stone benchtops, rainwater and hand-held shower heads, in-wall cistern toilets with push buttons
- Ground level powder room with stylish vanity
- Brushed brass ABI tapware and accessories throughout
- 1200mm x 600mm large format porcelain interior tiles
- Windows dressed in block-out blinds, with semi-sheer curtains in main living and master bedrooms
- Two-car garage with epoxy flake flooring, laundry, and under stair storage
- MyAir centrally controlled air-conditioning
- 250L electric hot water system
- High speed NBN internet connection
Southport is a high-growth suburb immersed in amenity and convenience. This address is minutes from both Ferry Road Markets and the new Queen Street Village, anchored by an IGA, plus a gym, cinemas, eateries and child care. Medical professionals and academics will also appreciate the Queen Street Light Rail station. Recreation is close by with The Broadwater and Main Beach, where a raft of new developments are underway. The Southport School and St Hilda's School are close, with easy access to Smith Street Motorway opening up a smooth commute to Brisbane.
See the quality craftsmanship and finish of this stand-out villa for yourself - inspect with Mitch Palmer - 0402 467 899
Disclaimer: We have in preparing this information used our best endeavours to ensure that the information contained herein is true and accurate, but accept no responsibility and disclaim all liability in respect of any errors, omissions, inaccuracies or misstatements that may occur. Prospective purchasers should make their own enquiries to verify the information contained herein. * denotes approximate measurements.








 View more
View more View more
View more View more
View more View more
View more
