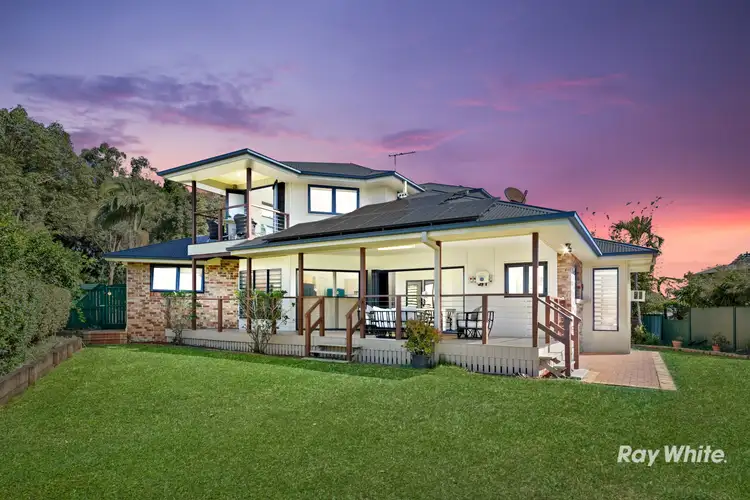CALL JOEL & JOHNSON AND START REGISTERING NOW!
IN-ROOM BIDDING REGISTRATION ON 16 OCTOBER WED @ 5PM
AUCTION STARTS @ 5.30PM
ASK FOR YOUR FREE PEST BUILDING REPORTS
This majestic 5-bedroom, 2-bathroom double-storey home is located on 700m2 of land in an exclusive pocket at the end of a private tree-lined cul-de-sac with no back neighbours. Ideal for mid-to-large sized families who enjoy entertaining in comfort at home, it boasts a high-functioning floorplan with a balance of bedrooms and bathrooms over both levels. It also has an elevated position to capture cooling breezes and distant mountain views from all of the upstairs rooms.
Its brick construction offers insulation properties, solar panels mean virtually no electricity costs, and a mix of ducted and split system air conditioning throughout will gift soothing relief once the heat of summer hits. The home is also surrounded by all the urban must-haves including childcare, schools, public transport, and retail centres including Underwood Marketplace Shopping Centre, as well as easy access to the M1.
Approaching from the idyllically quiet cul-de-sac, you'll be greeted with an impressive facade, a grassy front yard, a high Colorbond fence around the perimeter, double side access to the backyard, and parking for multiple vehicles and a boat or RV in the 2-car lock-up garage and on the driveway.
A welcoming entrance leads you to an air conditioned living/media room with new hybrid flooring and a cosy ambience. Seamlessly adjoining this are stunning open plan entertaining spaces that feature timber-look floors and louvred windows, including a formal dining room and a contemporary cook's kitchen. The kitchen boasts granite benchtops, an electric oven and cooktop, a walk-in pantry, a stainless steel dishwasher, and lots of gleaming cabinetry. Add a few bar stools and it becomes a breakfast bar where the kids can do their homework as the cook cooks, or guests can enjoy a drink over conversation before dinner. There is also a separate bar area (that could function as a butler's pantry which has a handy servery window with outdoor access. Entertaining will be a breeze!
Two sets of glass foldable 'stacker' doors from these spaces open up to a wonderful outdoor haven with an elevated undercover timber deck that wraps around the home. This offers an all-season socialisation hub which can easily accommodate a 12-seater table, a BBQ, a pizza oven, and more. Lush landscaping and leafy aspects abound here, and the local kookaburras will add to the party atmosphere! The flat backyard is super-usable and just waiting for lifestyle additions, including some garden beds, a veggie patch, a kids' playscape, maybe even a pool.
Back inside, and the bedroom wing has 2 light-filled bedrooms ideal for guests or elderly parents. Both have built-ins, one has air conditioning, and the other has a ceiling fan. The main family bathroom is here too - a glorious space that has undergone a modern makeover with full-height tiling, heat lamps, a floating vanity and a sumptuous rain shower. A massive laundry completes the ground floor.
Heading up the plushly carpeted staircase (which has lots of under-stair storage) are 3 view-filled, cosily carpeted bedrooms. Two have built-ins, one has a fan, one is air conditioned, and both have access to a self-contained powder room (and the master ensuite). There is also an amply sized master with a twin walk-in robe, ducted air conditioning, and a stylish ensuite with floor-to-ceiling tiles, a floating vanity with twin sinks, and a frameless glass shower. It also has a private timber decked balcony with tree-top views where you can watch the world wake up over a coffee, or end a busy week with a glass of bubbles.
Location-wise, it is a short drive to Redeemer Lutheran College, Springwood State High, Underwood Marketplace, Kuraby train station, and easy access to the M1 for a 25-minute commute to the CBD. It is also close to Karawatha Forest, with its bushwalking, off-road cycling tracks and BBQ facilities.
PROPERTY FEATURES:
• 5-bedroom, 2-bathroom double-storey brick home
• 700m2 of land in an exclusive, elevated pocket
• Solar panels & ducted/split system air conditioning
• Minutes from shops, schools, childcare, public transport & the M1
• Landscaped gardens & perimeter Colorbond fencing
• Parking for 4 vehicles in the 2-car lock-up & on the driveway
• Air conditioned living/media room
• Formal dining room with direct outside access
• Kitchen with granite benchtops, an electric oven/cooktop, walk-in pantry & a dishwasher
• Separate bar area/butler's pantry with servery window
• Stacker doors lead to huge undercover timber deck
• Lush backyard with room for gardens & play equipment
• 2 downstairs bedrooms
• Family bathroom
• Big laundry
• 3 upstairs bedrooms including master
• Master with ensuite, twin walk-in robe & private balcony
Make your offer today!
Disclaimer: All information contained herewith, including but not limited to the general property description, price and the address, is provided to Ray White Springwood & Shailer Park by third parties. We have obtained this information from sources we believe to be reliable; however, we cannot guarantee its accuracy.








 View more
View more View more
View more View more
View more View more
View more
