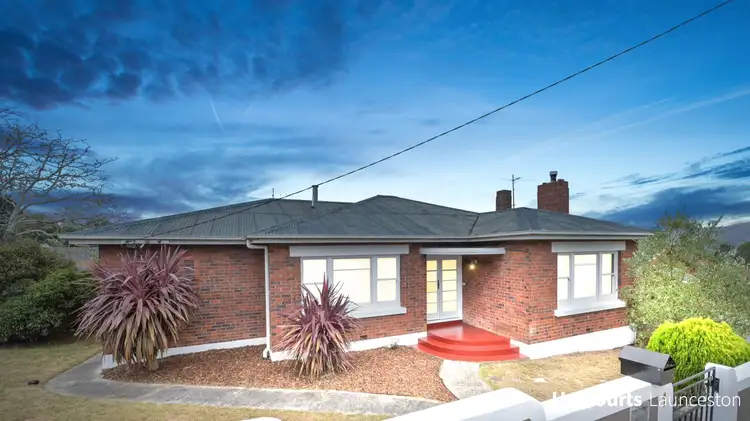$500,000
3 Bed • 2 Bath • 10 Car • 765m²




+14
Sold





+12
Sold
1 Allawah Street, Trevallyn TAS 7250
Copy address
$500,000
- 3Bed
- 2Bath
- 10 Car
- 765m²
House Sold on Wed 1 May, 2024
What's around Allawah Street
House description
“Charming 1950s Brick Home With Huge Potential”
Property features
Building details
Area: 155m²
Land details
Area: 765m²
Property video
Can't inspect the property in person? See what's inside in the video tour.
Interactive media & resources
What's around Allawah Street
 View more
View more View more
View more View more
View more View more
View moreContact the real estate agent
Send an enquiry
This property has been sold
But you can still contact the agent1 Allawah Street, Trevallyn TAS 7250
Nearby schools in and around Trevallyn, TAS
Top reviews by locals of Trevallyn, TAS 7250
Discover what it's like to live in Trevallyn before you inspect or move.
Discussions in Trevallyn, TAS
Wondering what the latest hot topics are in Trevallyn, Tasmania?
Similar Houses for sale in Trevallyn, TAS 7250
Properties for sale in nearby suburbs
Report Listing



