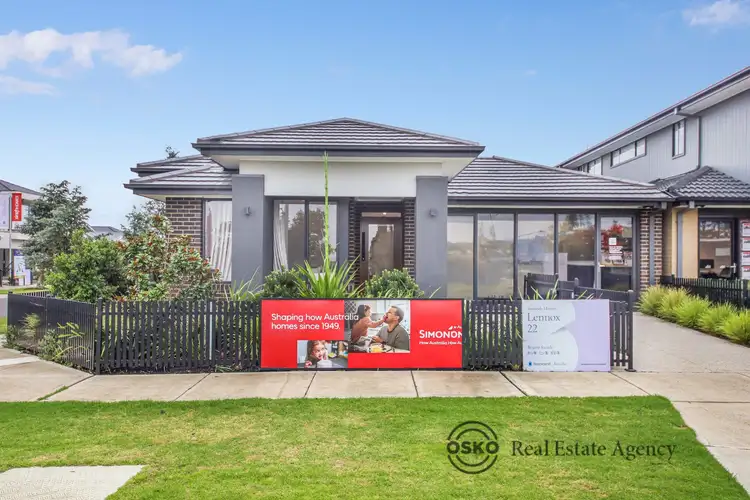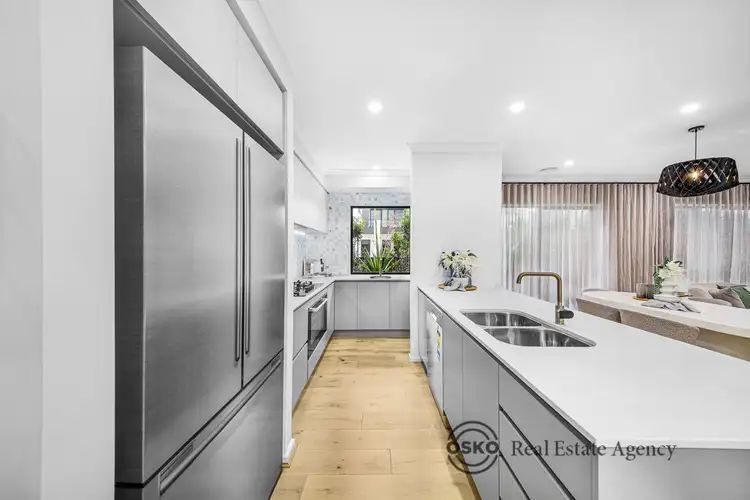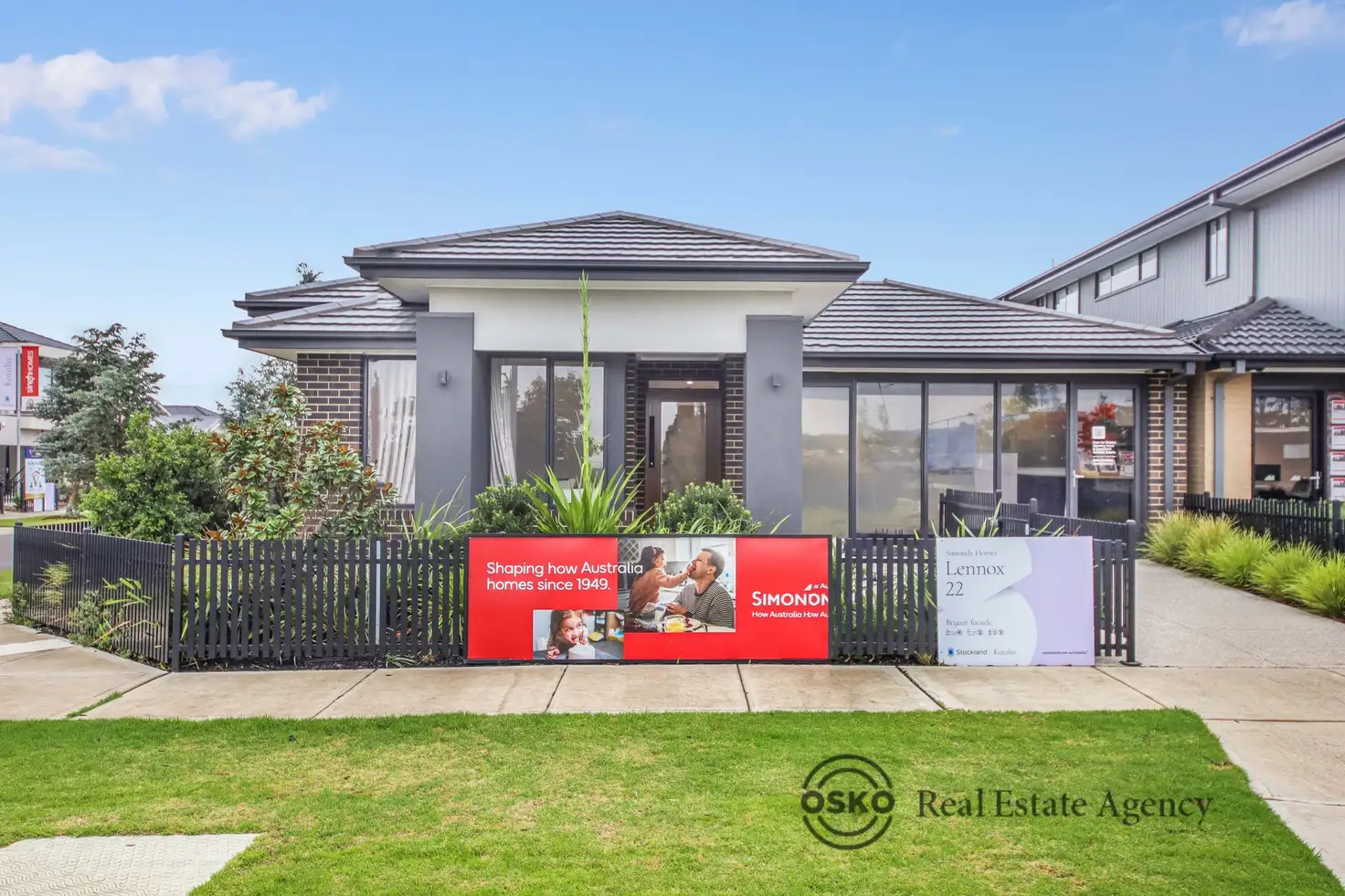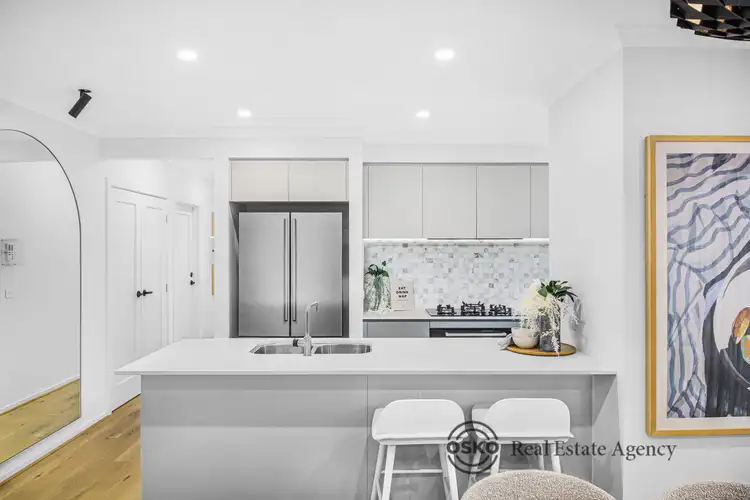“Stunning 4-Bedroom Ex-Display Home in Katalia Estate.”
Proudly Presented by OSKO Real Estate
Step into timeless elegance and modern sophistication with this beautifully designed ex-display home by Home Buyers Centre, custom-built by Simonds Homes. Situated in the prestigious Katalia Estate, this 24-square, 4-bedroom residence offers luxurious family living and effortless entertaining.
This home combines high-end finishes, comfort, and functionality in one of Donnybrook's most desirable communities.
Property Features:
Striking designer façade in elegant neutral tones for excellent street appeal
Ducted heating and cooling for year-round comfort
Dedicated E-Zone with built-in desk – ideal for working from home or study space
Gourmet kitchen with 900mm Westinghouse appliances and butler's pantry
LED downlights throughout, creating a warm and inviting ambiance
Security alarm system for added peace of mind
Professionally landscaped, low-maintenance gardens
Curtains throughout for privacy and style
Feature mirror near the kitchen, adding depth and a touch of luxury
Ceiling-to-wall tiles in the master ensuite with double vanity and bathroom niches
Stylish black tapware and handles throughout the home
Designer front door to complement the home's contemporary look
Separate media room – perfect for relaxation or entertainment
Powder room for guests
Mirrored wardrobes in bedrooms with plush carpets
Laminate timber flooring in living areas
Cleverly designed study nook for added functionality
Covered alfresco area for outdoor dining and entertaining
Location Highlights:
Living in Katalia Estate offers easy access to schools, transport, and shopping:
Donnybrook Primary School, Gilgai Plains Primary School, and Hume Anglican Grammar nearby
Wallaby Childcare and Eucalyptus Parade Kindergarten close by
Merrifield City with Coles, dining, and medical services just a short drive
Donnybrook Train Station providing quick city access
Easy access to the Hume Freeway and Melbourne Airport
Future Katalia Town Centre for shopping and lifestyle amenities
Please note, a valid photo ID is required for all inspections.
DISCLAIMER: All stated dimensions are approximate. The provided details are for general informational purposes and do not constitute any representation by the landlord or agent.
IMPORTANT: Inspection times may change without notice. We advise checking the inspection schedule on the day of the inspection to avoid any inconvenience.
Note: Photos are for illustrative purposes only.

Air Conditioning

Alarm System

Built-in Robes

Deck

Dishwasher

Ensuites: 1

Floorboards

Fully Fenced

Living Areas: 2

Outdoor Entertaining

Pet-Friendly

Remote Garage

Reverse Cycle Aircon

Secure Parking

Study

Toilets: 3
Close to Schools, Close to Shops, Close to Transport, Security System, reverseCycleAirCon











