Price Undisclosed
5 Bed • 3 Bath • 2 Car • 790m²
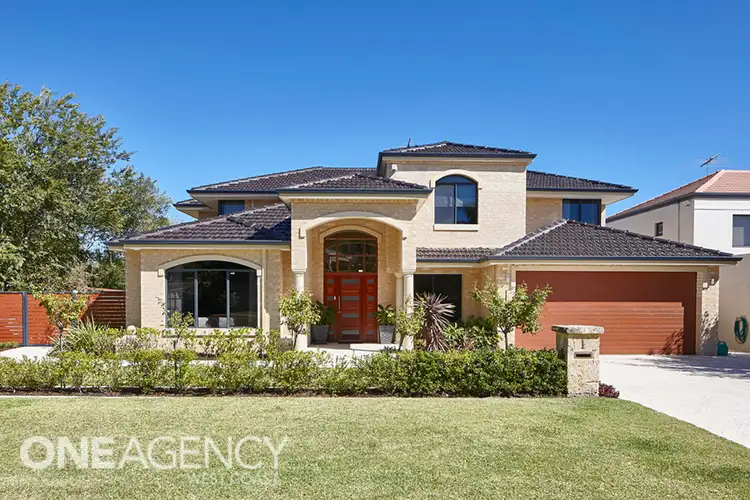
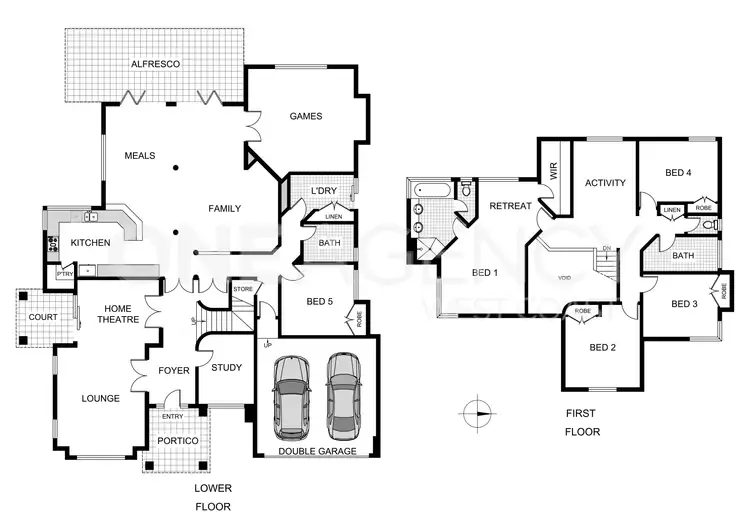
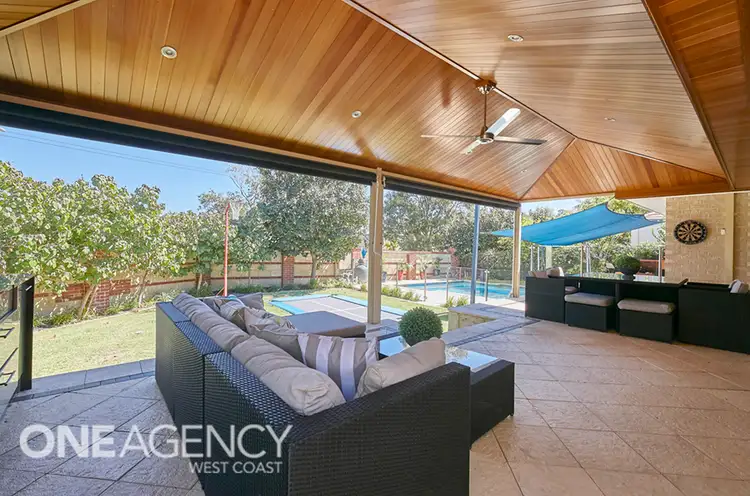
+19
Sold
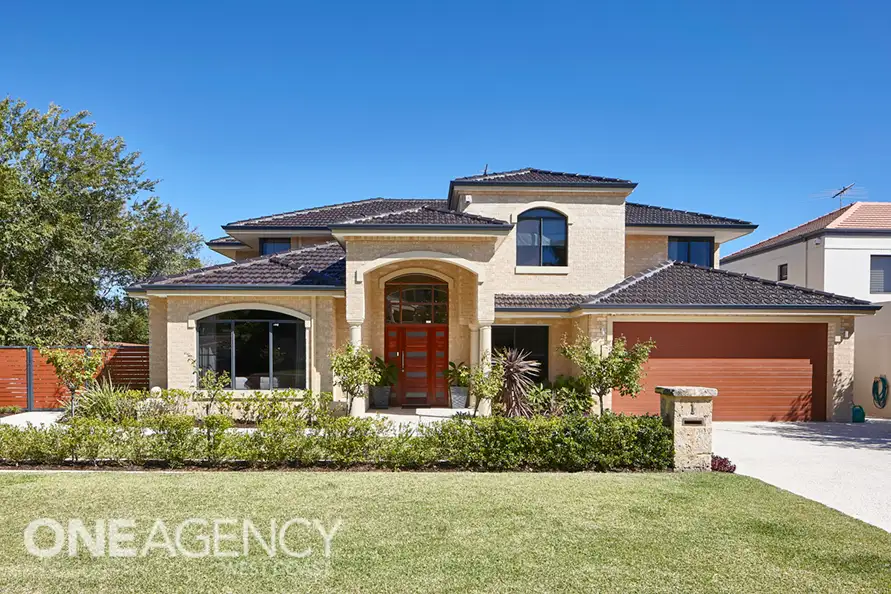


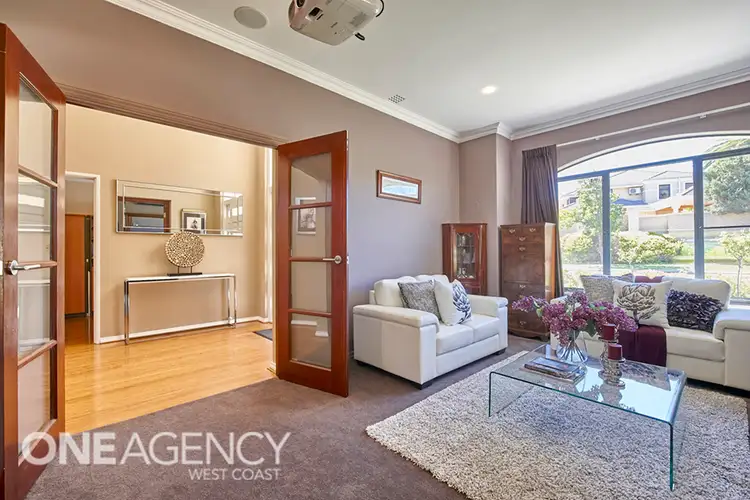
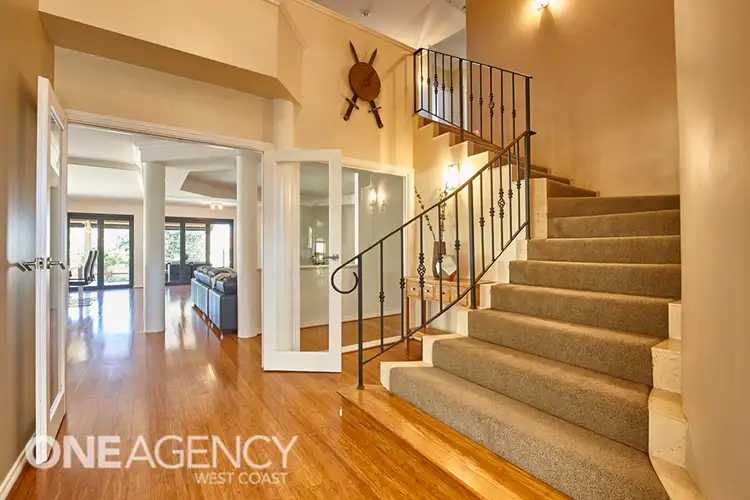
+17
Sold
1 Ashbridge Retreat, Mount Claremont WA 6010
Copy address
Price Undisclosed
- 5Bed
- 3Bath
- 2 Car
- 790m²
House Sold
What's around Ashbridge Retreat
House description
“ALL FOR THE FAMILY”
Land details
Area: 790m²
Interactive media & resources
What's around Ashbridge Retreat
 View more
View more View more
View more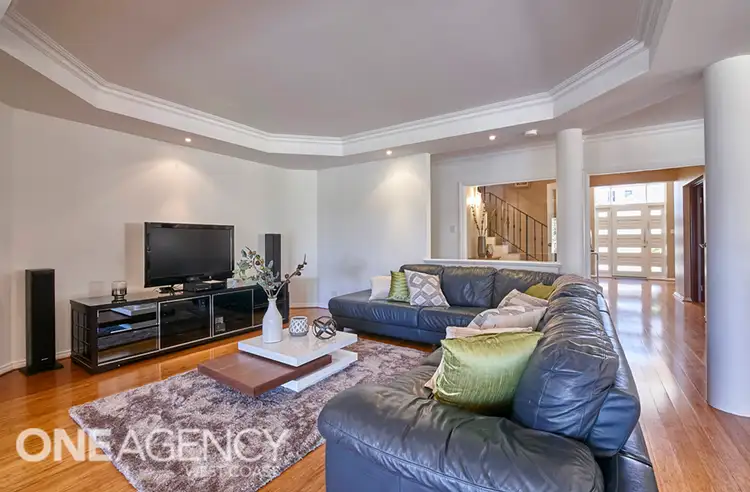 View more
View more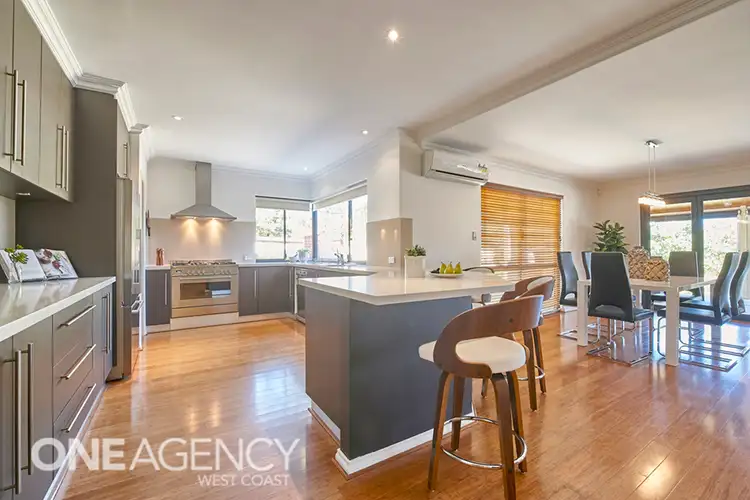 View more
View moreContact the real estate agent

Cam Greig
Monopoly Real Estate
0Not yet rated
Send an enquiry
This property has been sold
But you can still contact the agent1 Ashbridge Retreat, Mount Claremont WA 6010
Nearby schools in and around Mount Claremont, WA
Top reviews by locals of Mount Claremont, WA 6010
Discover what it's like to live in Mount Claremont before you inspect or move.
Discussions in Mount Claremont, WA
Wondering what the latest hot topics are in Mount Claremont, Western Australia?
Similar Houses for sale in Mount Claremont, WA 6010
Properties for sale in nearby suburbs
Report Listing
