Best Offer Over $980,000
3 Bed • 3 Bath • 5 Car • 699m²
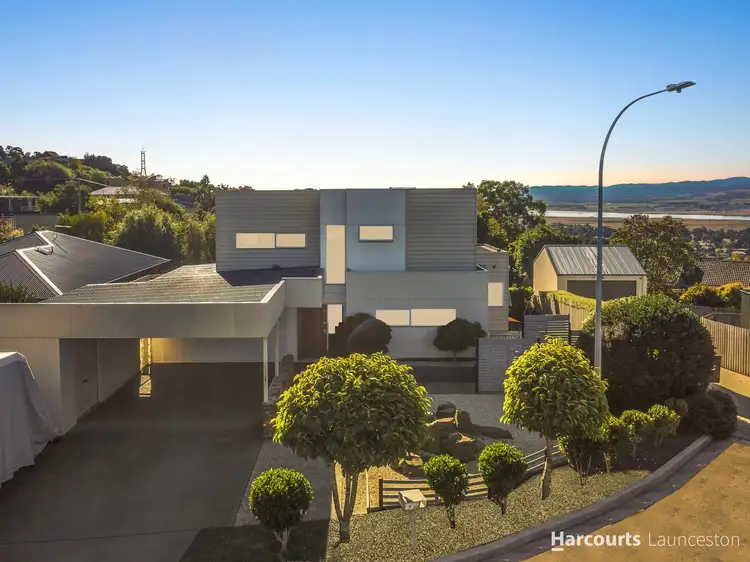
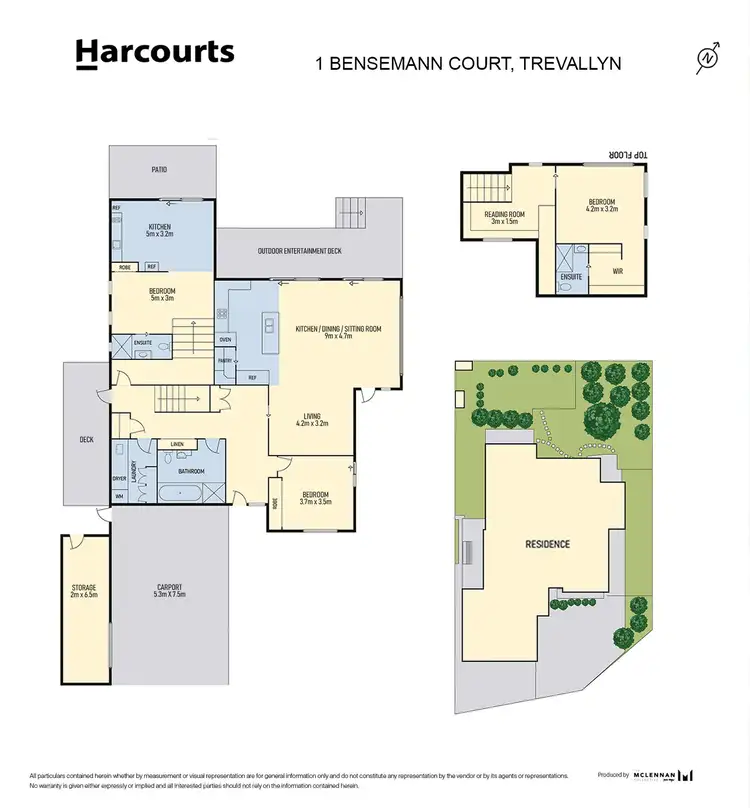

+30
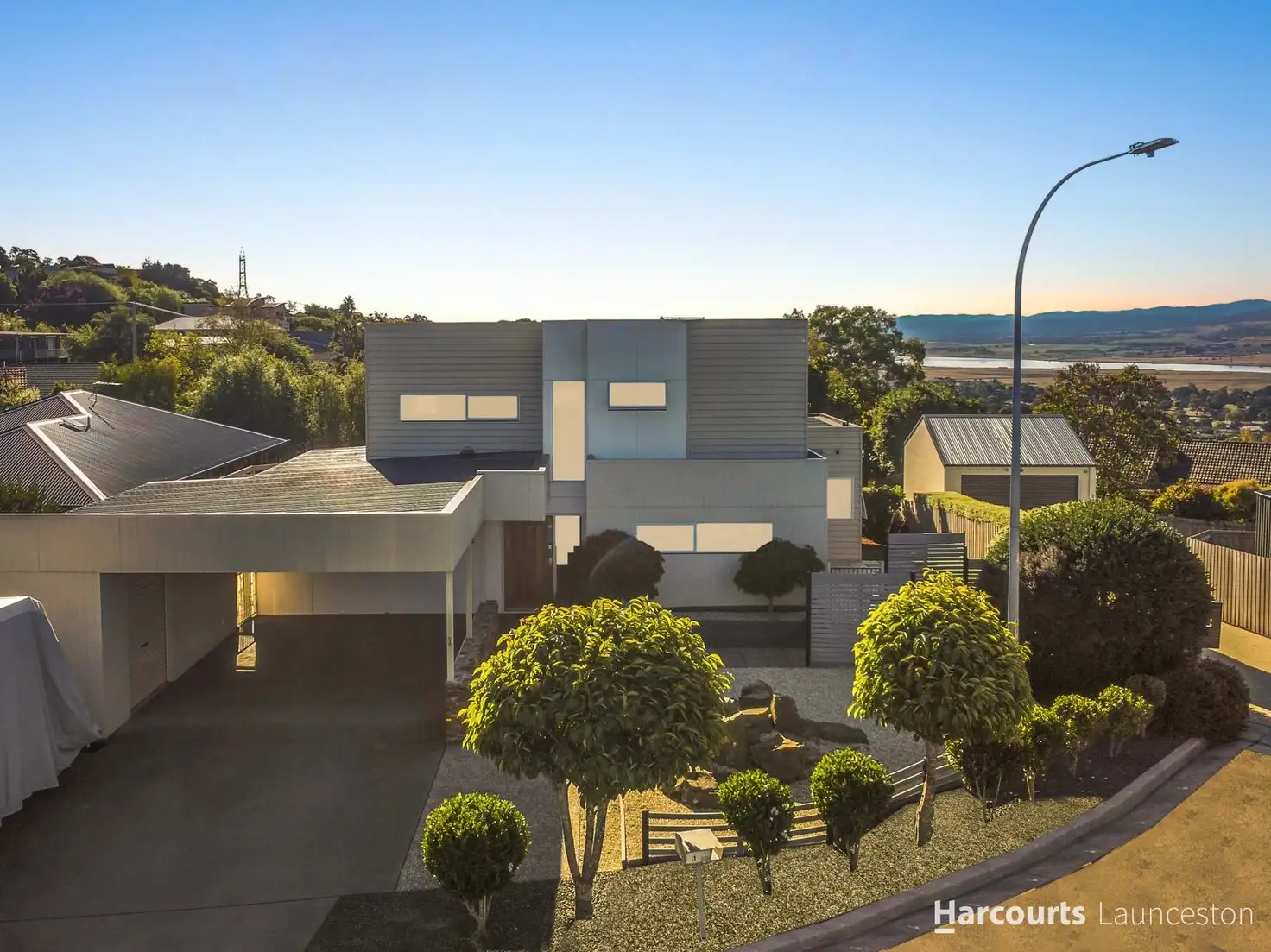


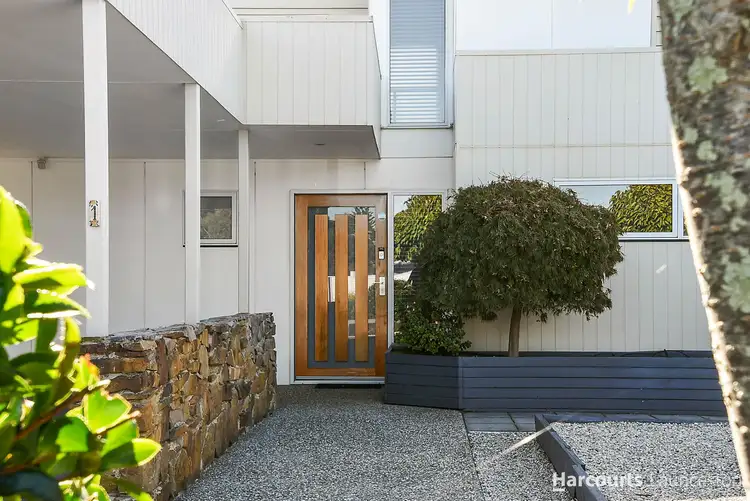
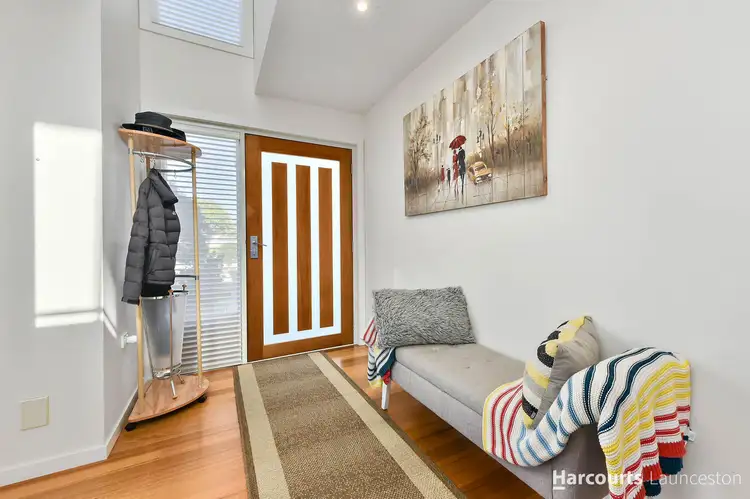
+28
1 Bensemann Court, Trevallyn TAS 7250
Copy address
Best Offer Over $980,000
- 3Bed
- 3Bath
- 5 Car
- 699m²
House for sale
What's around Bensemann Court
House description
“Architecturally Designed Trevallyn Solar Home”
Property features
Building details
Area: 236m²
Land details
Area: 699m²
Property video
Can't inspect the property in person? See what's inside in the video tour.
Interactive media & resources
What's around Bensemann Court
Inspection times
Contact the agent
To request an inspection
 View more
View more View more
View more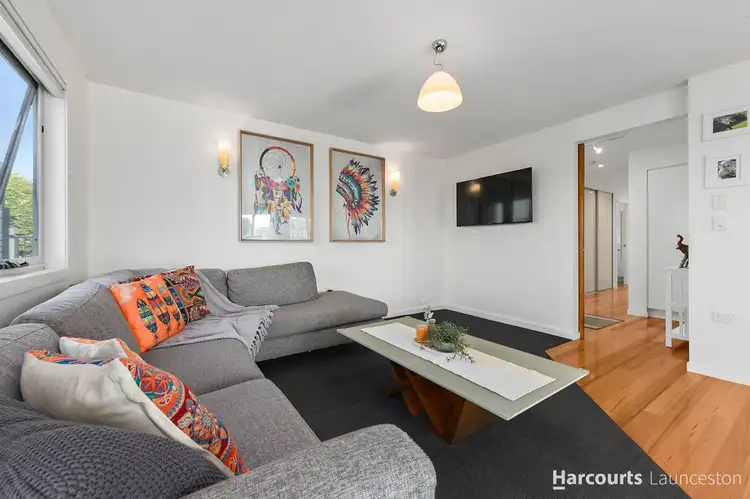 View more
View more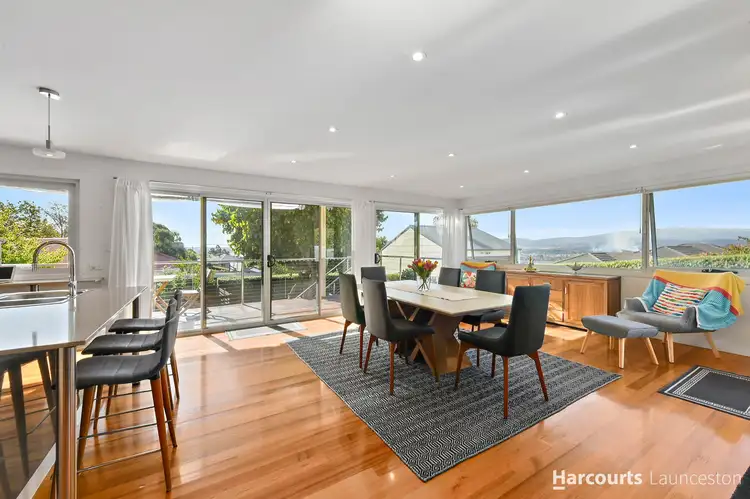 View more
View moreContact the real estate agent

Jeremy Wilkinson
Harcourts Launceston
5(40 Reviews)
Send an enquiry
1 Bensemann Court, Trevallyn TAS 7250
Nearby schools in and around Trevallyn, TAS
Top reviews by locals of Trevallyn, TAS 7250
Discover what it's like to live in Trevallyn before you inspect or move.
Discussions in Trevallyn, TAS
Wondering what the latest hot topics are in Trevallyn, Tasmania?
Similar Houses for sale in Trevallyn, TAS 7250
Properties for sale in nearby suburbs
Report Listing
