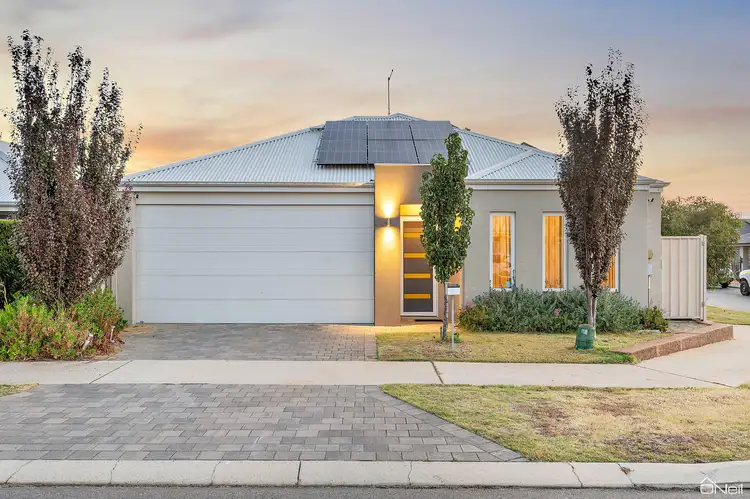$583,000
3 Bed • 2 Bath • 2 Car • 244m²


Sold


Sold
1 Bison Lane, Haynes WA 6112
Copy address
$583,000
- 3Bed
- 2Bath
- 2 Car
- 244m²
House Sold on Tue 23 Apr, 2024
What's around Bison Lane
House description
“PERFECTLY DESIGNED - STUNNING HOME”
Property features
Building details
Area: 114m²
Land details
Area: 244m²
What's around Bison Lane
Contact the real estate agent

Mark Grogan
O'Neil Real Estate
0Not yet rated
Send an enquiry
This property has been sold
But you can still contact the agent1 Bison Lane, Haynes WA 6112
Nearby schools in and around Haynes, WA
Top reviews by locals of Haynes, WA 6112
Discover what it's like to live in Haynes before you inspect or move.
Discussions in Haynes, WA
Wondering what the latest hot topics are in Haynes, Western Australia?
Similar Houses for sale in Haynes, WA 6112
Properties for sale in nearby suburbs
Report Listing
