Sure to impress, this four-bedroom, family home boasts an open-plan contemporary design with all the modern day living amenities to meet your everyday needs. This one ticks all the boxes! Located in the desirable Whytesands Estate with parklands nearby and a walking track leading to Cowes Boat Ramp Foreshore.
The property also includes eco-friendly features such as double glazed windows and a 16.6 kw solar system and a 10kw battery helping to reduce energy costs and carbon footprint. The home features a range of desirable amenities including an alarm system and zoned refrigerated ducted cooling and heating, making it comfortable, convenient and secure for everyday living.
Once you enter the home, you are greeted by a spacious foyer and sitting room or work from home office. Down the hall leads to an open-plan tiled living area with a well-equipped, modern kitchen with an abudance of cupboards, island bench with caesarstone benchtop and breakfast bar, walk in pantry , 900mm induction hotplates, electric oven, range hood and dishwasher. There is plenty of room for all the family and entertaining guests in the adjoining dining and lounge area which opens out to the covered alfresco.
The bedrooms are located off the living area and all have built-in robes and extra drawers in the 2nd and 3rd bedrooms. There is a large modern family bathroom with a full bath and separate shower and a separate toilet. A study nook is conveniently located nearby, a great space for the kids to do their homework. The generous master bedroom has access to the outside alfresco, walk in robe, spacious ensuite and double sink vanity with caesarstone benchtop, walk-in shower and separate toilet, it is a fabulous parents retreat.
There is nothing left to do on this near new home, less than six years old J G King home! Some extra features are:
• White wooden plantation shutters
• Block out and privacy roller blinds
• LED lights
• Separate laundry with bench and double robe
• Steel frame with 50 years structure warranty
Outside, the property offers a fully fenced yard with alfresco and courtyard, perfect for entertaining. There is a double garage under roofline and a second driveway with gated access to the side of the property, ideal area to park a small boat, or trailer. With a land area of 465 sqm, there is plenty of space for outdoor activities and gardening.
Priced between $795,000 - $830,000, this property offers great value for those looking for a modern and spacious home in a desirable location. Don't miss out on the opportunity to make this property your own - schedule a viewing today! Call Teresa on 0429 398730
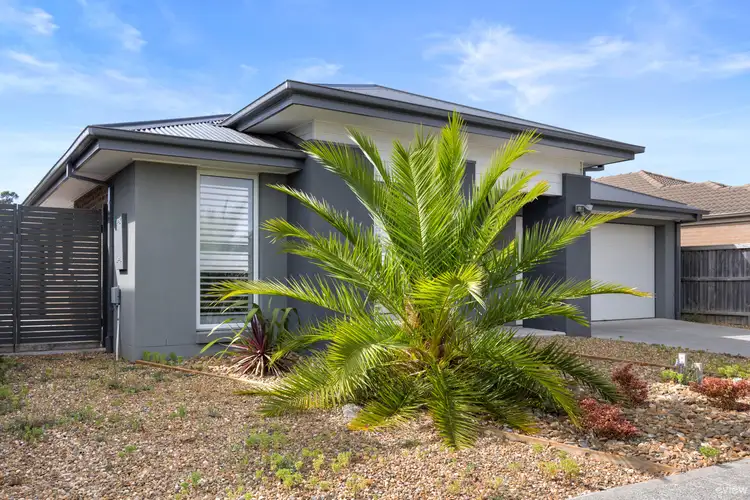
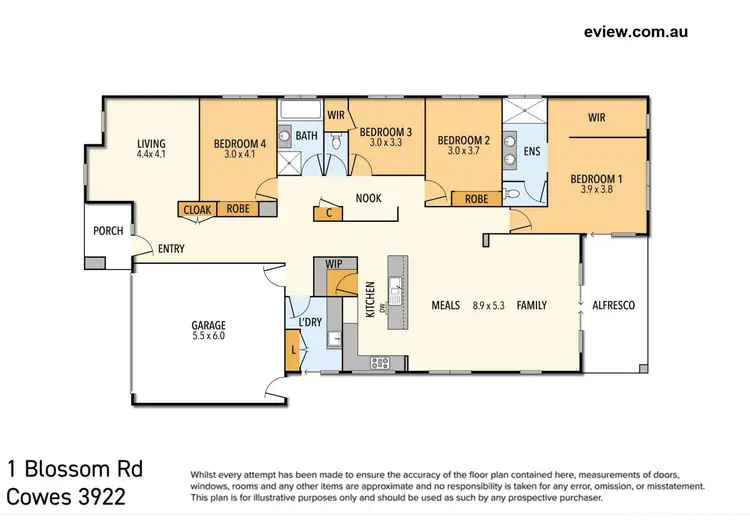
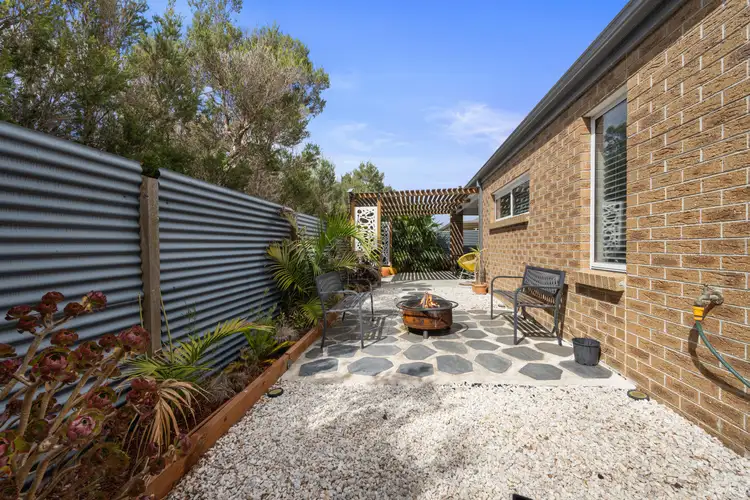
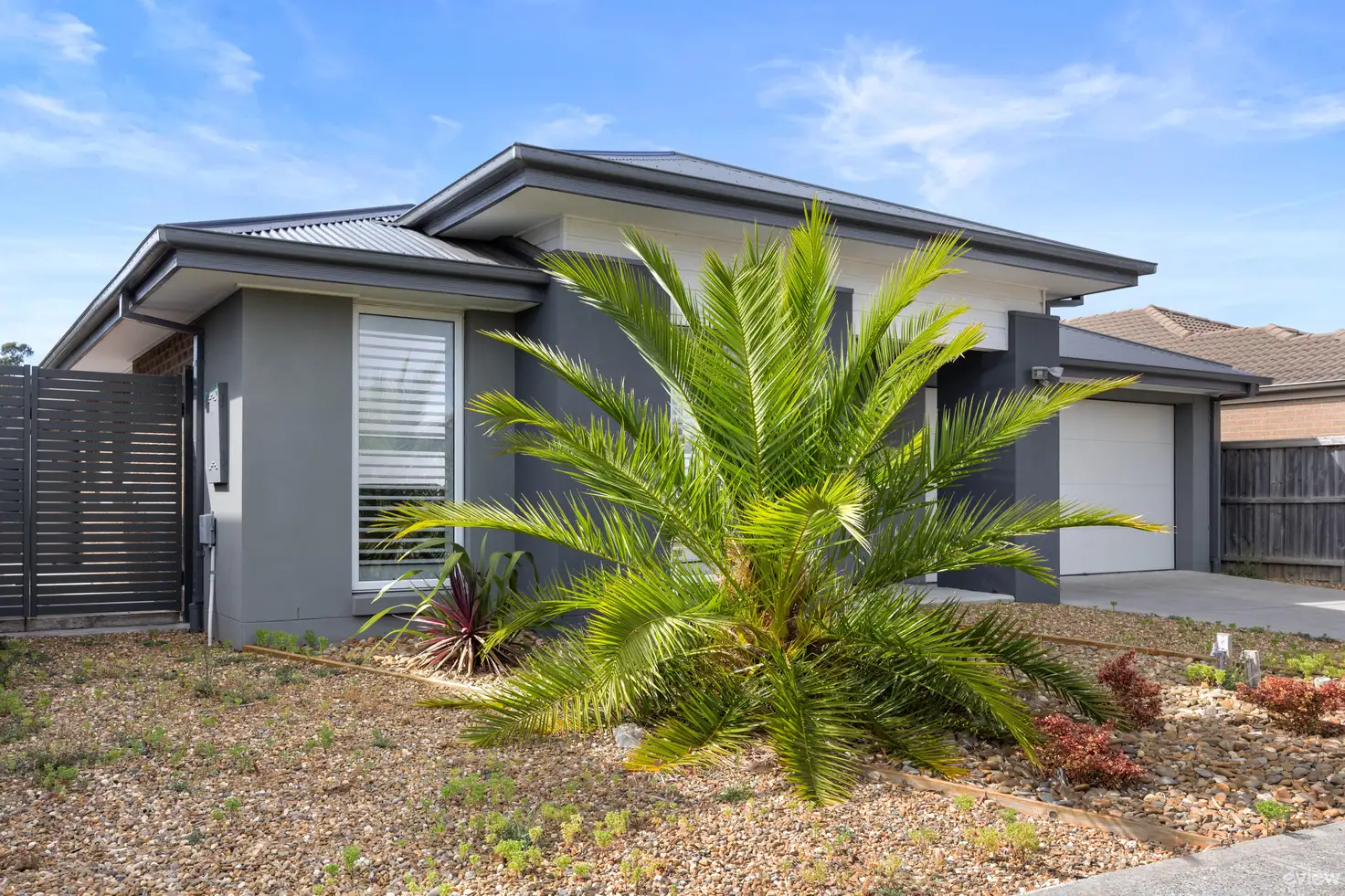


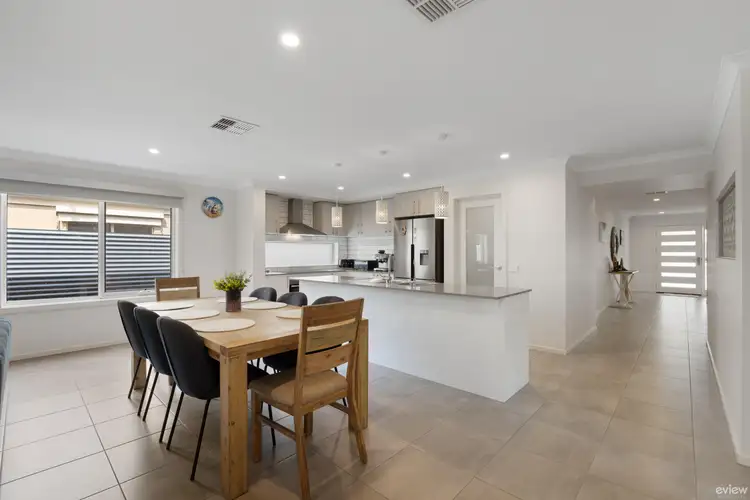
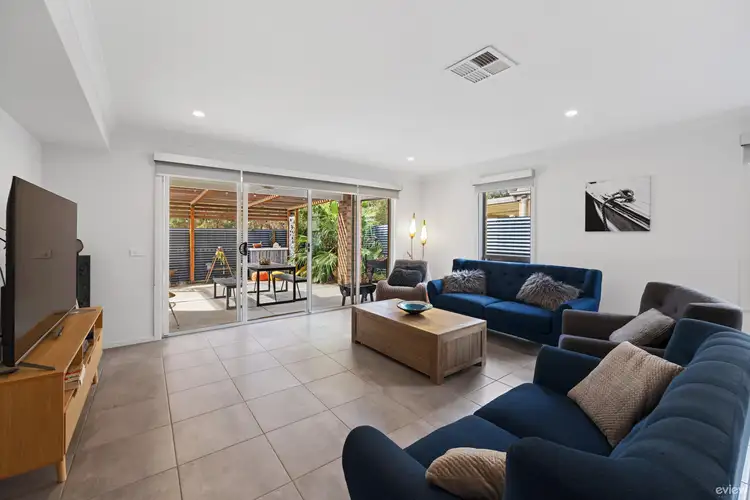
 View more
View more View more
View more View more
View more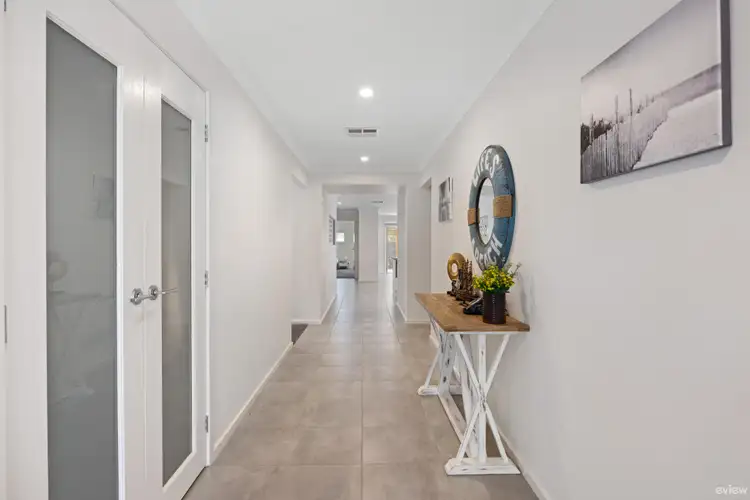 View more
View more
