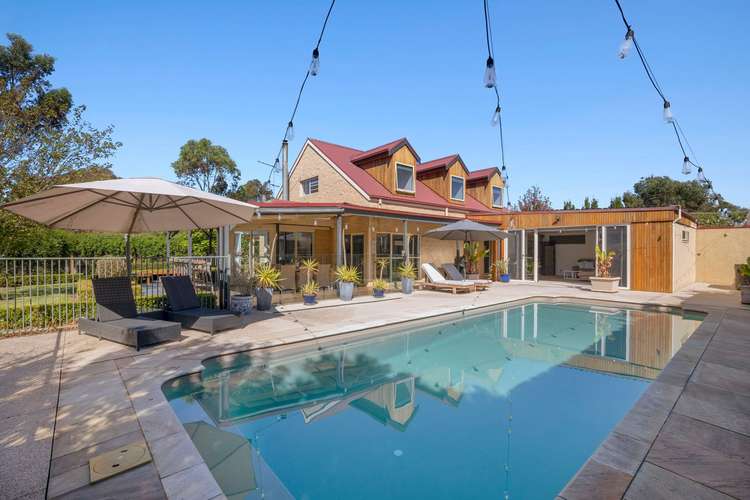$1,385,000 - $1,425,000
4 Bed • 2 Bath • 2 Car • 1872m²
New










1 Bluebell Close, Moriac VIC 3240
$1,385,000 - $1,425,000
Home loan calculator
The monthly estimated repayment is calculated based on:
Listed display price: the price that the agent(s) want displayed on their listed property. If a range, the lowest value will be ultised
Suburb median listed price: the middle value of listed prices for all listings currently for sale in that same suburb
National median listed price: the middle value of listed prices for all listings currently for sale nationally
Note: The median price is just a guide and may not reflect the value of this property.
What's around Bluebell Close
House description
“PICTURE PERFECT IN THE COUNTRY!!”
Located within easy reach of Moriac Primary School, the General Store, and sporting grounds, 1 Bluebell Close exudes character and warmth that offers a blissful country lifestyle. Sitting picture-perfect in Moriac the property has easy access to Geelong and the coastal towns of Torquay and Anglesea ensuring convenience for all your needs.
This home built over two levels seamlessly blends its original charm with modern updates, creating a stunning haven perfect for families. The Ground floor offers an open-plan living, dining, and kitchen space highlighting a northern orientation with an outlook over the sun-drenched in-ground solar heated, swimming pool.
A standout in the living space is a glass conservatory, flooded with natural light and has a view of the stunning gardens and lush lawn, fully fenced this area makes the perfect place for the children and fur babies to play. The kitchen hosts stone benchtops and a walk-in pantry, and the living room featuring a wood heater offers a tranquil relaxing space. Completing the ground floor is a study/4th bedroom and excellent laundry as an extension of the kitchen.
Upstairs are two bedrooms one with a built-in robe, the second with a walk-in robe that shares easy access to the luxurious bathroom, adorned with floor-to-ceiling tiles and a spa bath, a second living room provides a great space to retreat to. The master also on this level includes a walk-in robe and a stunning en-suite with floor-to-ceiling tiles, a beautiful recycled blackbutt vanity, and black tapware.
The outdoor entertaining areas are simply spectacular, basking in sunlight they are perfect for hosting gatherings along the expansive deck that wraps around the rear of the home and overlooks the spa and the 11m x 4.4m solar-heated pool, adjacent to the pool is the pool house currently used as a gym/exercise room.
Additionally, the outdoors has magnificent mature gums and hosts an array of features, the rear yard includes a woodshed, storage shed, work shed, cubby house, a fire pit zone, and a water tank to water the gardens.
Further features of this remarkable home include slate tiles, split system air-conditioning on both levels, an abundance of storage including roof storage, new carpets, and a spacious double-lock garage, on a fantastic sized 1872m2 (approx.) allotment.
Do not miss this rare opportunity to secure this beautiful home in a tranquil, well-established locale, call today to book your private inspection.
Property features
Built-in Robes
Deck
Dishwasher
Ensuites: 1
Fully Fenced
Living Areas: 2
Outdoor Entertaining
Rumpus Room
Shed
Land details
Documents
Property video
Can't inspect the property in person? See what's inside in the video tour.
What's around Bluebell Close
Inspection times
 View more
View more View more
View more View more
View more View more
View moreContact the real estate agent
Send an enquiry

Nearby schools in and around Moriac, VIC
Top reviews by locals of Moriac, VIC 3240
Discover what it's like to live in Moriac before you inspect or move.
Discussions in Moriac, VIC
Wondering what the latest hot topics are in Moriac, Victoria?
Other properties from McCartney Real Estate
Properties for sale in nearby suburbs
- 4
- 2
- 2
- 1872m²


