RMB Real Estate proudly presents this brand new beautiful Abode situated in a very popular location. Perfectly positioned in the sought-after Everley Estate, this custom-built residence offers an unparalleled lifestyle-overlooking scenic parklands and surrounded by exciting future developments. With premium finishes, a functional layout, and effortless indoor-outdoor flow, this home is the ultimate family sanctuary.
Stylish and surprisingly spacious, this home offers 4 bedrooms, 2 bathrooms and a double garage. Cleverly configured with a flexible floor plan, enjoy the opportunity to relax, rest and retreat with the added attraction of an enticing outdoor area. The home impressively opens up to a designer kitchen with sparkling stone benchtop, walk-in pantry, 900mm stainless-steel appliances and overhead cabinets.
A wide front entry unlocks the home's grand entry into the hallway with its 3.0m high ceiling, with 2.7 m high ceiling in the rest of the home. and timber flooring throughout the house .Bedrooms have quality floor boards, generous built-in robes, large windows and floor-to-ceiling porcelain tiles in all the bathrooms.
The kitchen is exceptional in its dimensions & appears to have everything one could wish for. A huge stone-topped island bench ,breakfast bar amenity, ample shelf space, pendant lighting & a long bank of soft-close cabinets .
Extras include- Spacious Laundry ,Designer tiles, 60MM stone bench to island & water fall ,Gun Metal handles, hinges, Taps, Modern Ac vents, Expose concrete drive way, blinds, flyscreens & much more……….
Key Features:-
- Expansive Family Area, Dining, and Kitchen spaces at the rear of the home.
- Stone benchtops in bathroom/ En-suite
- A generously proportioned Kitchen with a Stone Benchtop, perfect for a Breakfast Bar
- 900mm appliances complemented by a spacious pantry.
- Abundant natural light through large windows , creating inviting interiors throughout.
- Master Bedroom complete with enormous storage and three additional Bedrooms each with a built-in robe.
- Quality floor coverings, including tiles in wet areas and designer timber flooring in the rest of the home.
- A modern laundry incorporating ample storage with a huge linen cupboard and overhead cabinets.
- Low-maintenance front and rear yards.
- High ceiling and high doors.
- Wall to wall tiles in En-suite & common bathroom and many more…
Prime Location – Everything at Your Doorstep
2.2km to Sunbury Square Shopping Centre
2.3km to Sunbury Train Station
2.7km to Sunbury Aquatic Centre
2.9km to Salesian College
850m to Craiglee Vineyard
700m to Goona Warra Vineyard
450m to Goonawarra Golf Club
15km to Melbourne Airport
40km to Melbourne CBD
Please CALL Abhishek 0450 909 063
Please see the below link for an up-to-date copy of the Due Diligence Checklist: http://www.consumer.vic.gov.au/duediligencechecklist.
DISCLAIMER: Photos are for illustrative purposes only. All stated dimensions are approximate only. Particulars given are for general information only and do not constitute any representation on the part of the vendor or agent.
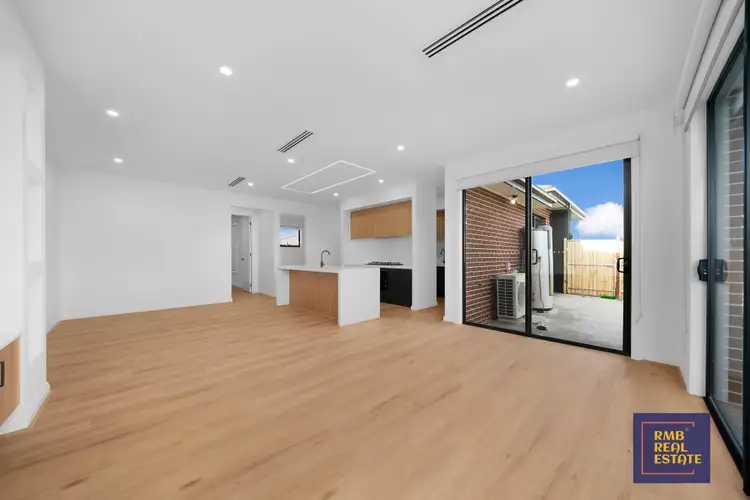
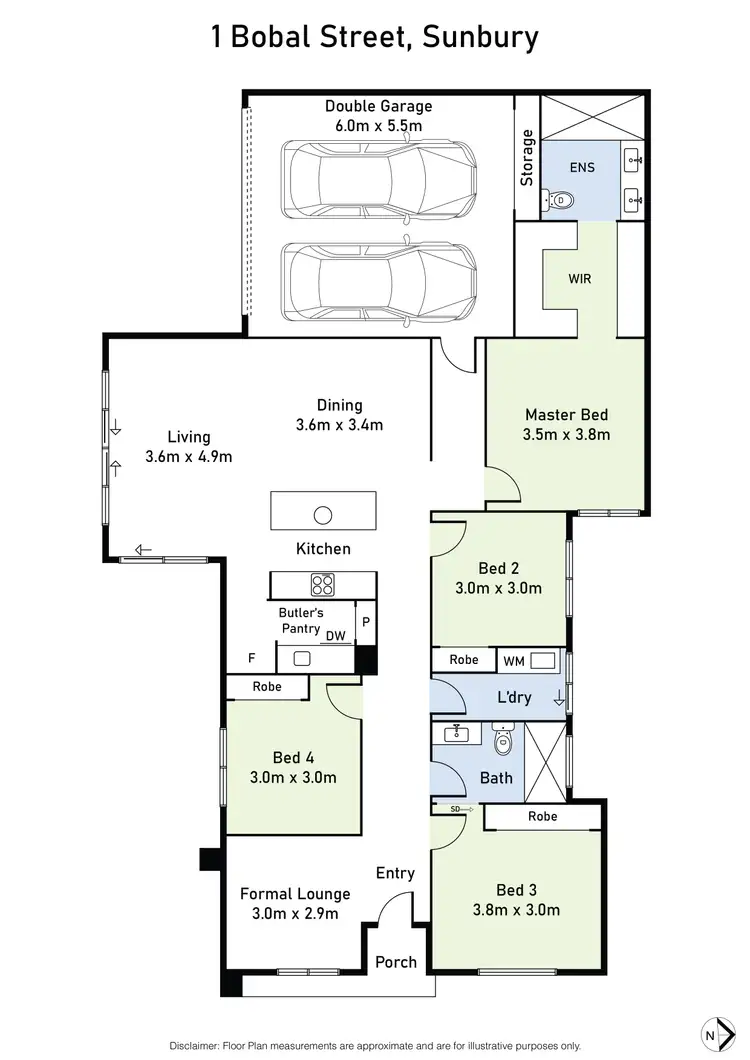

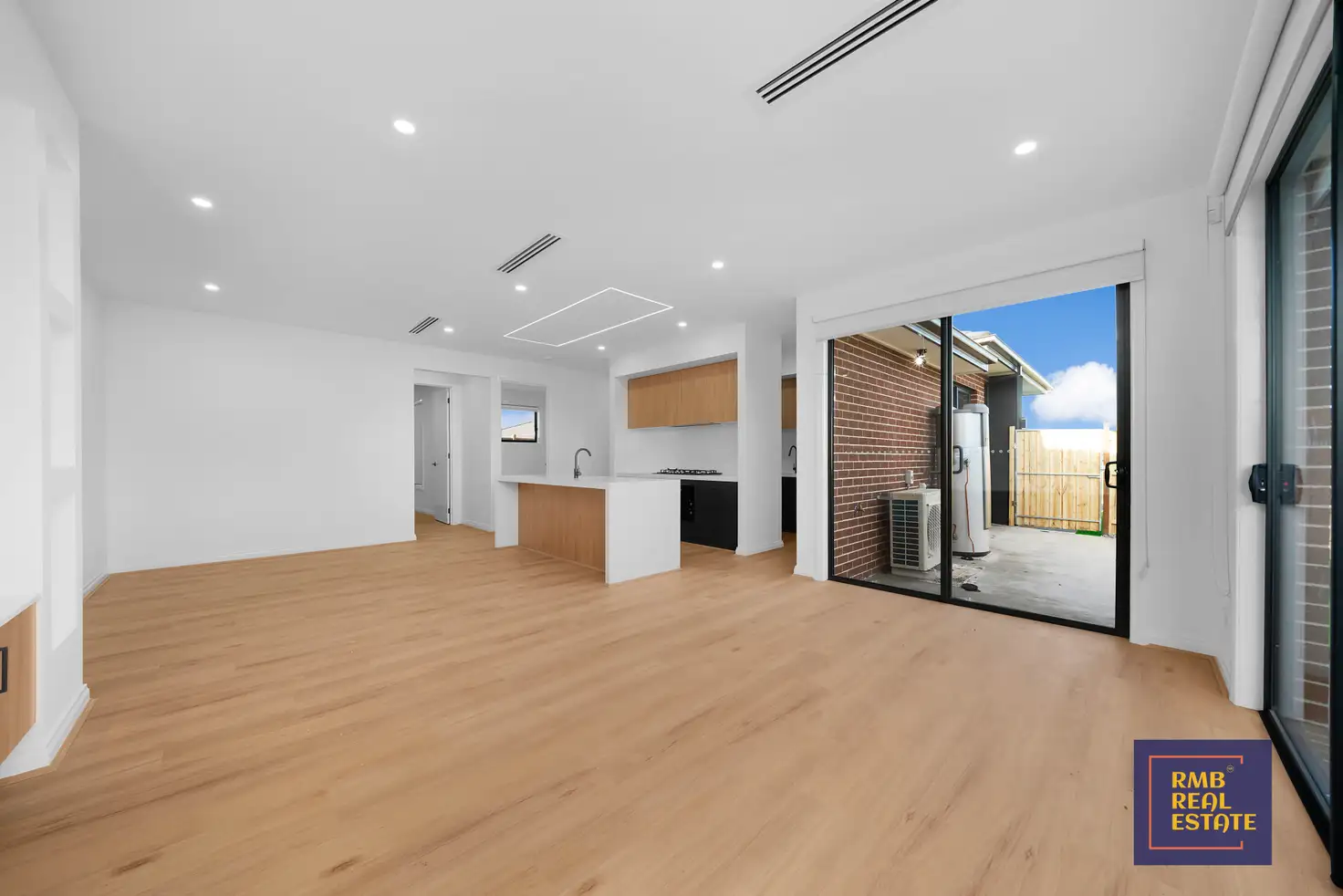



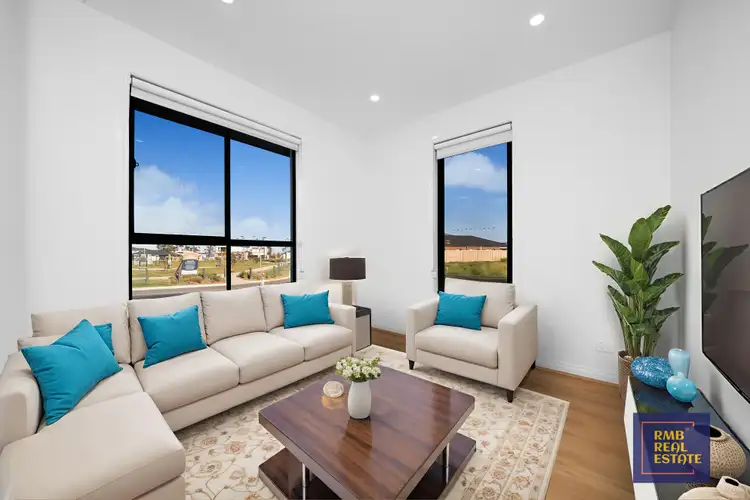
 View more
View more View more
View more View more
View more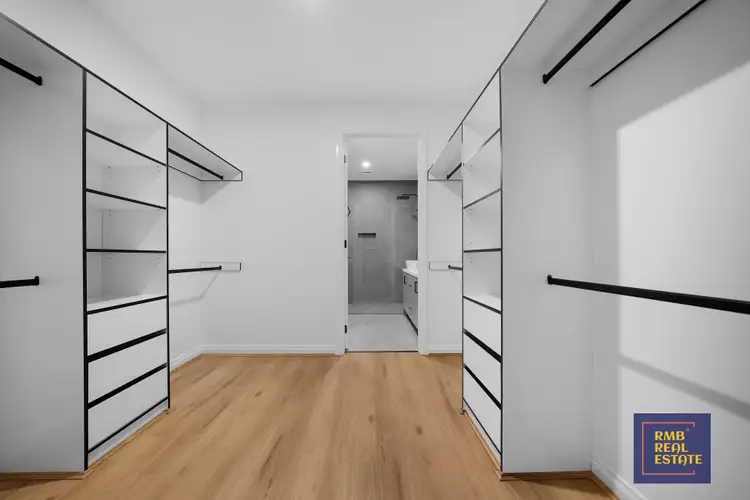 View more
View more
