One of the largest and most luxurious in Kings Langley, 1 Carl Place is architecturally designed over three palatial levels and is sure to impress.
Built to the highest of standards with quality fixtures and finishings throughout, this home is nothing short of perfection. With the imposing and opulent exterior facing East, the large windows and open void entrance fulfill the walls of the home, bringing masses of warmth and sunlight seamlessly through. Combining modern and contemporary living, this is the ultimate forever home for the growing family.
The meticulous floorplan is extremely open and spacious, as each bedroom is generously proportioned while the entertaining areas remain open and well-lit. A master-crafted kitchen is the centre of the home, with a seamless design and oversized island bench that flows to the living and dining area with fireplace and alfresco balcony, creating more than enough space for the family to entertain.
The lower ground level provides an array of opportunity, from current games room / gym for entertainment and wellness to comfortable guest quarters for family and guests, the choice is yours. Modern bathroom, laundry, multiple storage spaces and double garage with workshop accompany.
Outdoor entertaining boasts a space for every occasion, including a vast alfresco space with pergola and automated louvered roof, spacious grassed area with kids jungle gym and potential to make your dream yard, and the swimming pool and spa are heated for all year round use with an expansive tiled poolside entertainment area.
Exceptionally convenient in location, the home is situated within walking distance to local cafes and parks. It has easy access to external amenities such as Kings Langley Shopping Centre, local schools, reserves, bike tracks and public transport to City.
Property Features Include:
Upper Ground Level:
* Imposing facade with chandelier window centrepiece and lighting across the entire perimeter of the home
Large entrance void bringing space and light in abundance controlled via dual motorized sun shade & block out blinds
* Open plan living and dining with fireplace feature
* Front balcony soaking up district views
* Outdoor alfresco balcony with district views and overlooking the pool area
* Gourmet kitchen with appliance nook, abundance of storage, Induction cooktop, double oven, stainless steel appliances, servery to alfresco and oversized island with 40mm stone waterfall benchtop and breakfast bar
* Media room/downstairs bedroom with built-in storage
* Home office with easy access to grand alfresco
* Family bathroom tiled floor to ceiling
* Understair storage
Upper Level:
* Grand master bedroom with custom made his + hers walk in wardrobe and high-end ensuite tiled floor to ceiling
* Four additional bedrooms of generous proportions with built in wardrobes
* Large family area
* Second home office
* Main family bathroom tiled floor to ceiling
* Storage cupboards with laundry shoot
Lower Ground Level:
* Expansive games room with potential for guest accommodation
* Family bathroom tiled floor to ceiling
* Luxury laundry with laundry shoot
* Oversized double garage with workshop space
* Multiple storage cupboards and unique storage under the entrance staircase
Outdoor:
* Front driveway with multiple off-street car spaces
* Grand alfresco tiled throughout complimented with 35m2 Brustor with automated louvered roof for all-weather entertaining and stunning retaining wall with tropical garden bed
* Spacious grassed area for kids and pets to paly and kids jungle gym
* GAS Commercial Heated In-ground swimming pool with spa for use all year round, with poolside entertaining area. Pool & spa equipment is completely intergraded for control via phone apps
* Extensive lighting across the entire perimeter of the home and pool area
Extra Design Features:
* Ducted Air Conditioning throughout the 3 floors
* Dual GAS hot water units
* CCTV
Disclaimer: The above information has been gathered from sources that we believe are reliable. However, we cannot guarantee the accuracy of this information and nor do we accept responsibility for its accuracy. Any interested parties should rely on their own enquiries and judgment to determine the accuracy of this information for their own purposes. Images are for illustrative and design purposes only and do not represent the final product or finishes.
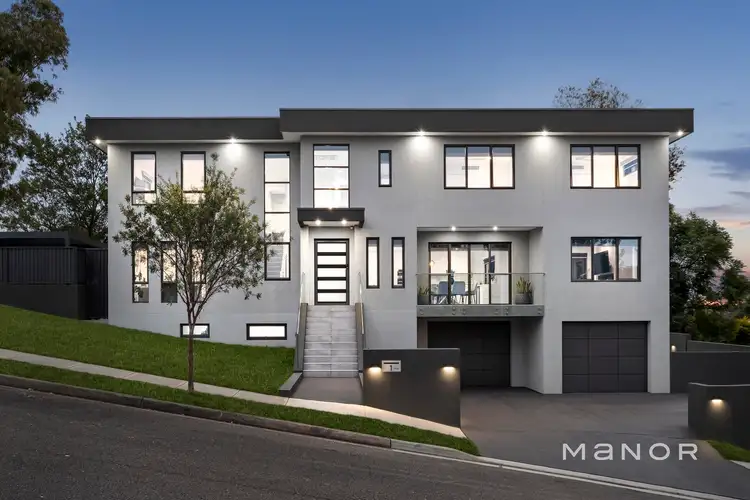
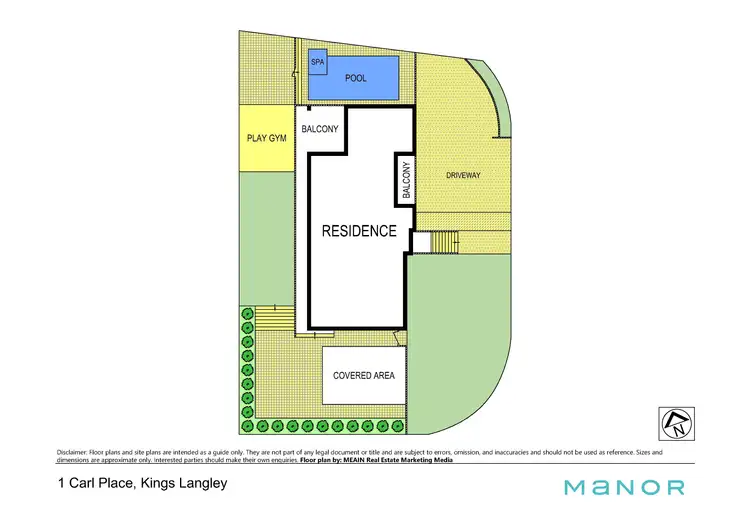
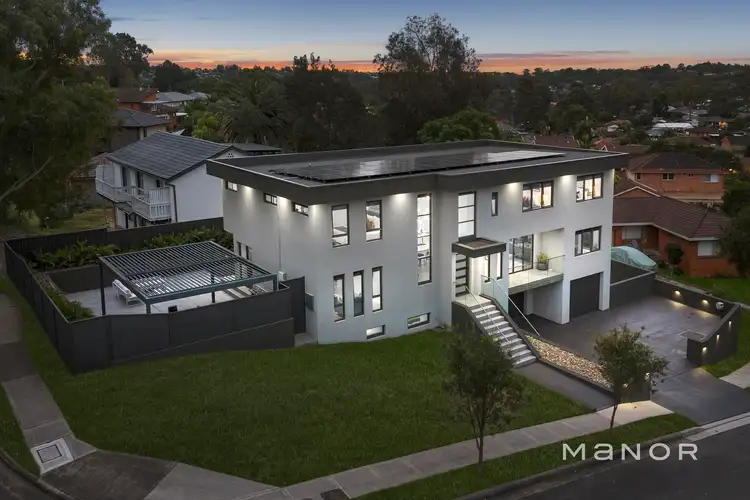
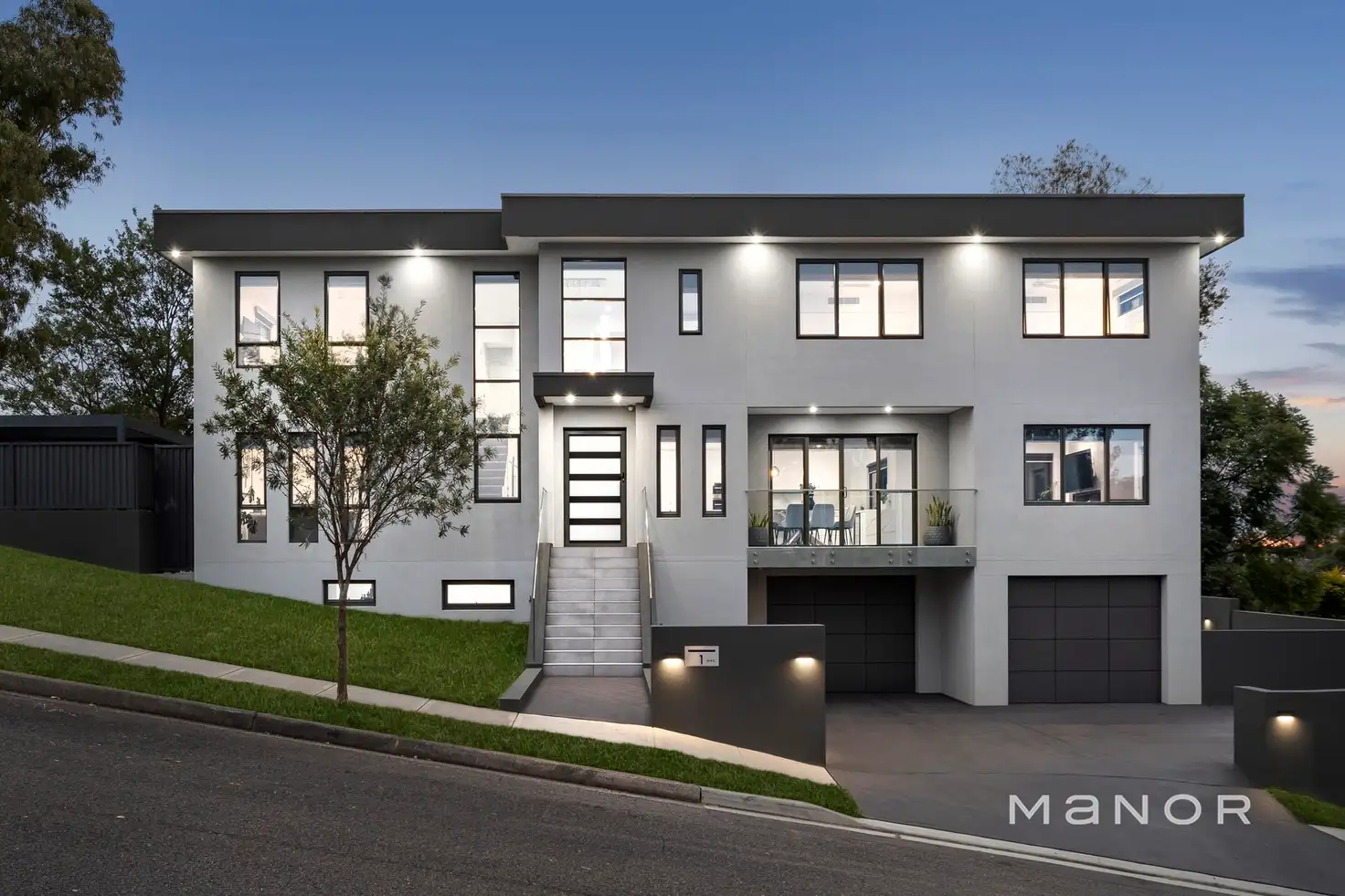


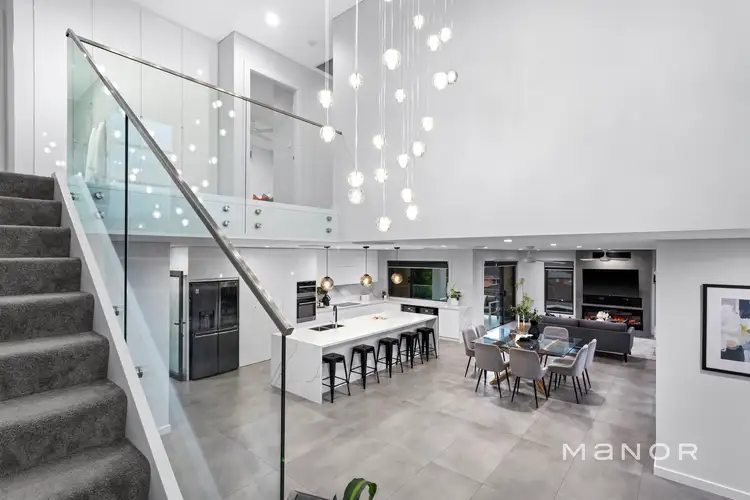
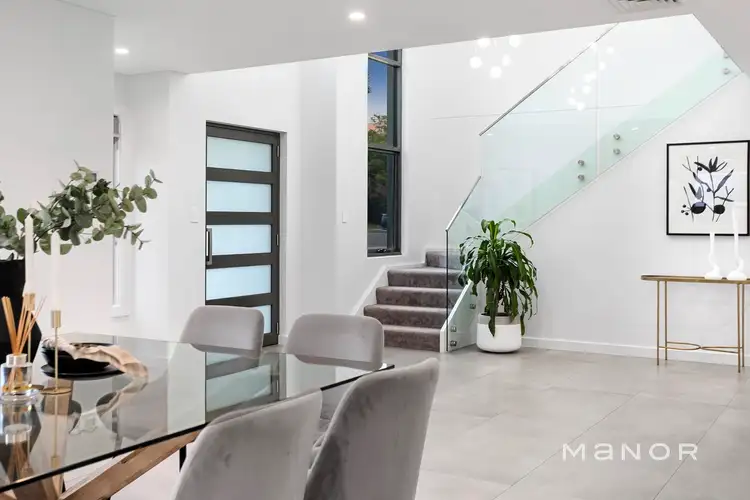
 View more
View more View more
View more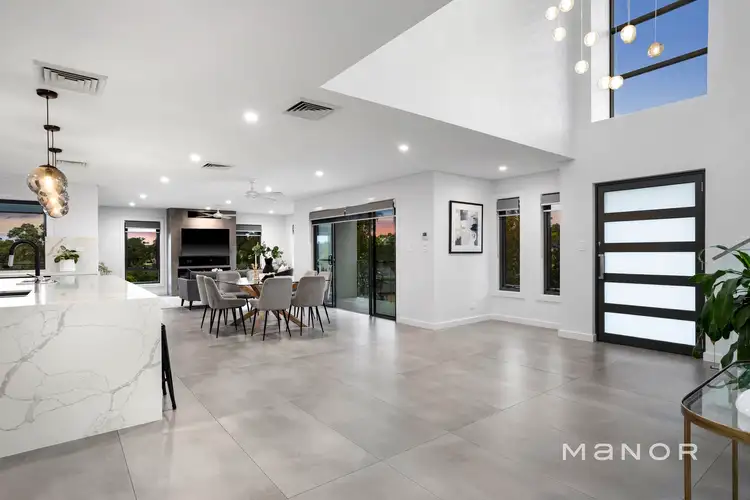 View more
View more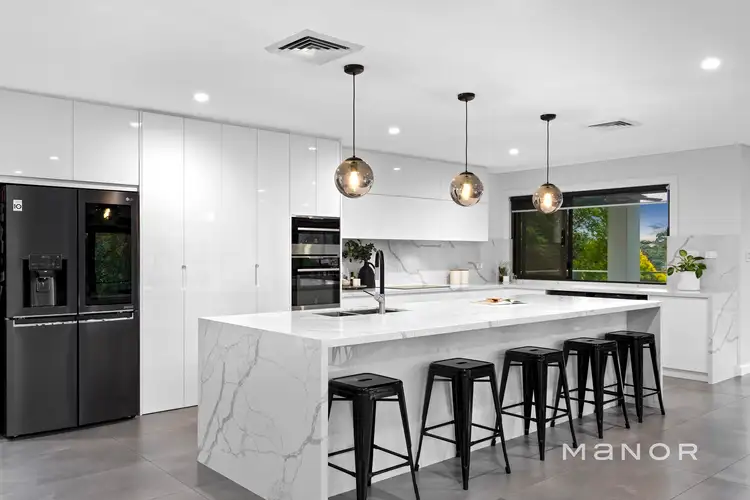 View more
View more
