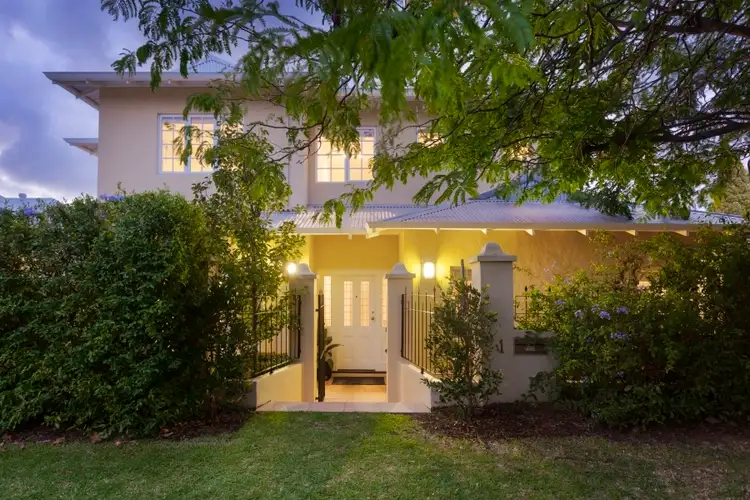Sitting on a leafy corner block in the heart of Claremont, this sun drenched family home is a fabulous entertainer in an absolutely prime location.
Scooter or cycle with the kids to Claremont Quarter after school, stroll to the river for a morning run, or walk two blocks to College Park with the dog. With Freshwater Primary School down the road, Claremont?s top private schools within walking distance, UWA only a short drive away and easy access to public transport, a car is rarely needed.
The home packs a punch on a 454sqm block, and features high ceilings, king sized bedrooms, an airy open plan design and spectacular outdoor entertaining spaces.
A spacious, north-facing courtyard is an entertainer?s paradise, complete with a salt water, gas-heated pool and spa to enjoy throughout the seasons. The outdoor bar (with clever servery window to the kitchen) has ample bench space, built in fridges and plenty of hidden storage, while a wood-fire pizza oven and enough room for a commercial BBQ makes for a space that feels more resort than backyard.
The sunny kitchen and meals area overlooks the beautifully landscaped alfresco, while a feature courtyard off the kitchen in the centre of home acts as an atrium, shedding additional light across the downstairs living areas. A generous sized lounge opening to the pool is bright and airy and has a central feature gas fireplace ? a peaceful heart of the home to while away the hours.
Downstairs, the two large bedrooms have a fantastic layout for growing or older children, both with enough space for a queen size bed and large study desk, in addition to large robes. A shared en-suite accessed via both bedrooms includes dual vanities and a large shower. One bedroom features a lovely large bay window overlooking the front courtyard which wraps around to the pool, while the back bedroom opens out to a private courtyard via a glass sliding door. A beautiful little spot, this secure tree-lined courtyard could become an outdoor playroom with cubbyhouse or easily transform into a teenage getaway with lounge and day beds.
A sunny alcove sits atop the stairs, while to the left, a light-filled parent?s retreat which could easily convert to a fourth bedroom, playroom, or home office. Flexible and well-sized, this space could effortlessly change from one use to another to suit the changing needs of a family over time.
Double doors off the alcove open into the bright, spacious master bedroom overlooking the treetops, a relaxing, quiet room away from the activity downstairs. A walk in robe accommodates a large wardrobe while a roomy en-suite, with dual vanities and a large bath, offers a place to soak away the stress of the day.
A double garage with storage space plus additional outdoor parking for two cars means street parking isn?t necessary, however with the proximity to Claremont, walking shoes, a scooter or a bike is all that?s needed to get to where you?re going.
This gorgeous family home with sun-drenched living spaces has an inviting warmth and tranquillity, while the enviable outdoor entertaining area has captured everything required to fully enjoy the space with friends and family throughout the seasons.
Close to everything that makes Claremont such an in demand suburb and with Cottesloe Beach only a ten minute drive away, this attractive home has limitless appeal.
Highlights include:
* Extensive landscaping and reticulated gardens
* New paving
* New fencing
* Gas heated salt water swimming pool and spa
* Outdoor kitchen with extensive storage, bar fridges, outdoor umbrella, wood fired pizza oven
* Kitchen with stone bench tops, timber cabinetry, stainless steel appliances, servery window to outdoor kitchen
* Tasmanian oak flooring
* Ducted reverse cycle air-conditioning
* Gas fireplace
* 2 living areas (one upstairs, one downstairs)
* Double garage
* Excellent security (alarm, sensor lights)
* Understairs storage and linen press








 View more
View more View more
View more View more
View more View more
View more
