This much loved family home is extremely unassuming form the street and must be seen to be appreciated. With its enormous amount of potential the possibilities are endless. Renovate, a quick cosmetic change or an ideal investment.
Some of the features :-
* Rarely available 1116m2 block. Possible dual living opportunity
* Cul de sac position backing onto acreage & Hillview precinct
* 4 bedrooms - 2 master suites with ensuite & walk-in robes
* Study/5th bedroom with vanity. Main bathroom. Separate toilet
* Formal entry/foyer/dining/rumpus room. Neat and tidy Kitchen
* Huge lounge with plumbed bar. Sliders to alfresco entertaining & pool
* Expansive peaceful & private outdoor recreation area overlooking pool
* Stand-alone sauna & shower. Grassy areas, fruit trees & fenced gardens
* 2 carports & single garage + plenty of on-site parking for caravan/trailor
* Private & Public schools, Uni Hospital, shopping and parklands all close by
This privately located double brick home set on a huge 1116 square metres at the end of a cul de sac position and backing onto the rear yards of acreage offers unlimited opportunities to those with vision. Quite uniquely structured, generous plumbing lends this distinctively designed dwelling to the economical possibility of expansive dual living, a re-build to the design of your dreams or a revitalizing modernization resulting in an ultra-large super-comfortable family home in this exceptional location close to state/high schools, TAFE, Griffith University public transport, parks, various hospitals and major community amenities.
The huge outdoor area whilst offering a peaceful and hidden setting incorporates colourful fenced gardens, a large fenced salt water pool, an outdoor Finnish Cedar sauna 'house' with separate shower, grassy play areas and a myriad of fruit trees including mango, lemon, limes, grapefruit, mulberries, Davidson plum and Brazilian cherries.
A Large entry foyer/sitting room sees the kitchen and laundry to one side of the home opening outdoors and a hallway leading to three bedrooms, - one with small walk-in robe, ensuite and sliding door to the garden. There's also a main bathroom and separate toilet. An arch on the opposing side of the entry leads into a huge lounge room with open fireplace and plumbed bar, a study with a vanity and the air-conditioned master bedroom with walk-in robe and ensuite.
A block of this size in such a desirable financially appreciating location and offering a choice of long or short term decisions rarely becomes available, so whether you choose to move in and gradually revitalize the home, land-bank as an investment, lease out or completely re-build your own piece of paradise, this property is ear-marked for the astute renovator or the investor with perception and a shrewd eye to the future.
This family home truly needs to be seen to understand the potential and possibilities on offer. Call Kristina for more information or to arrange an inspection.
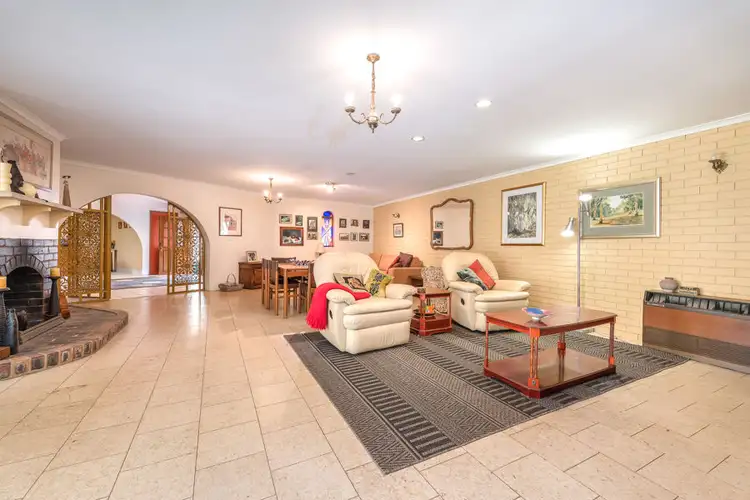
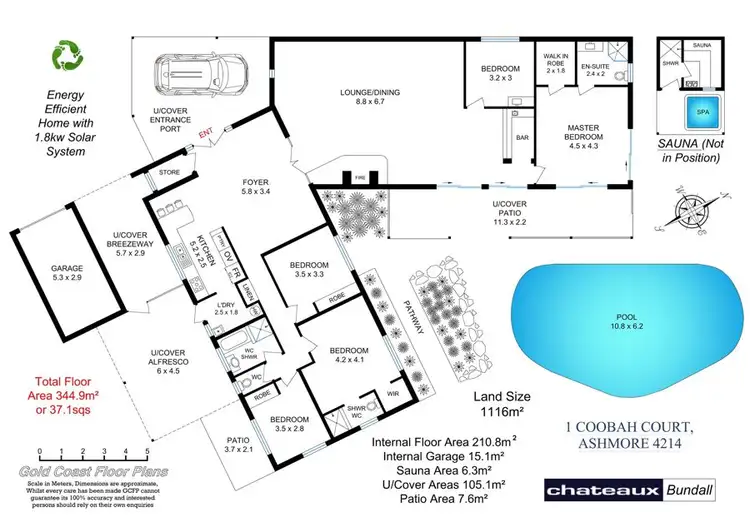
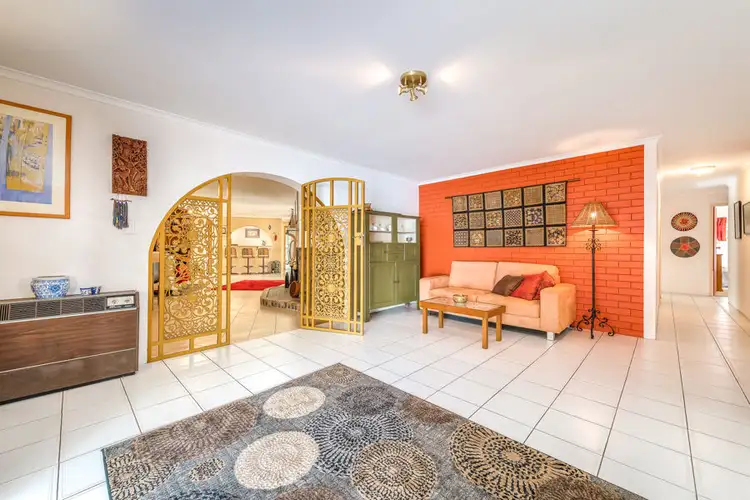
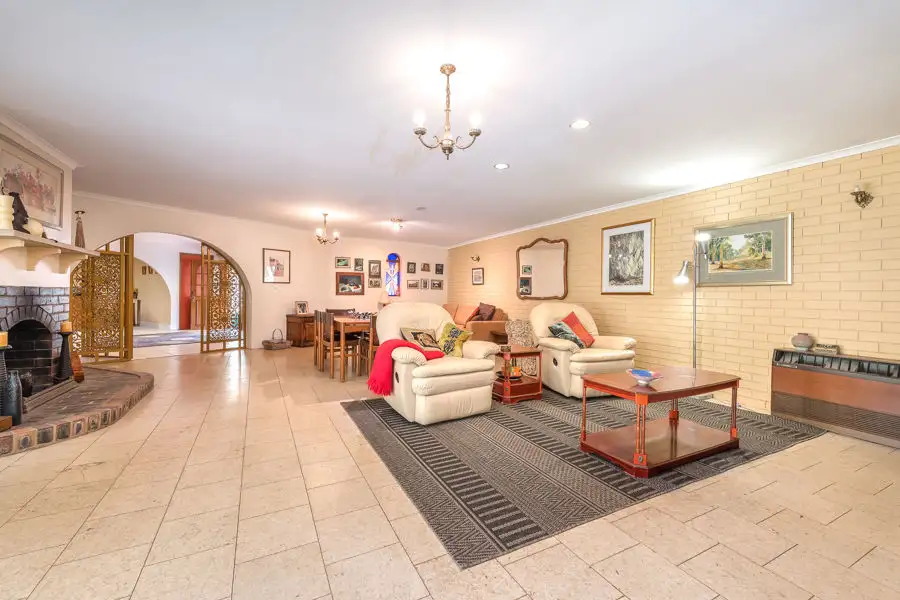


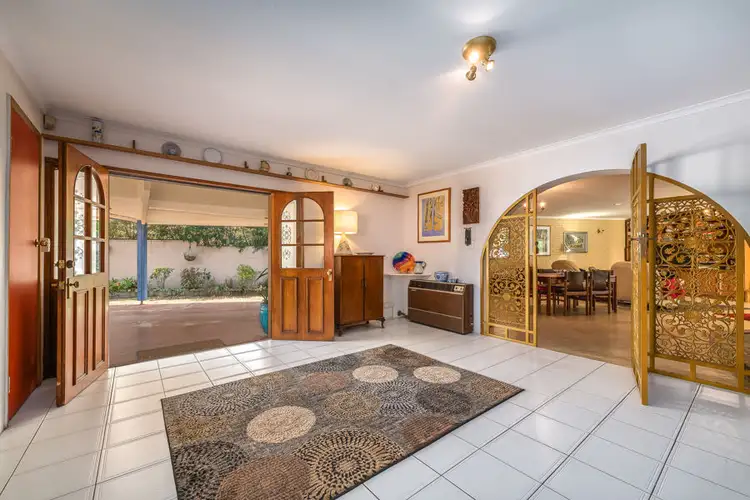
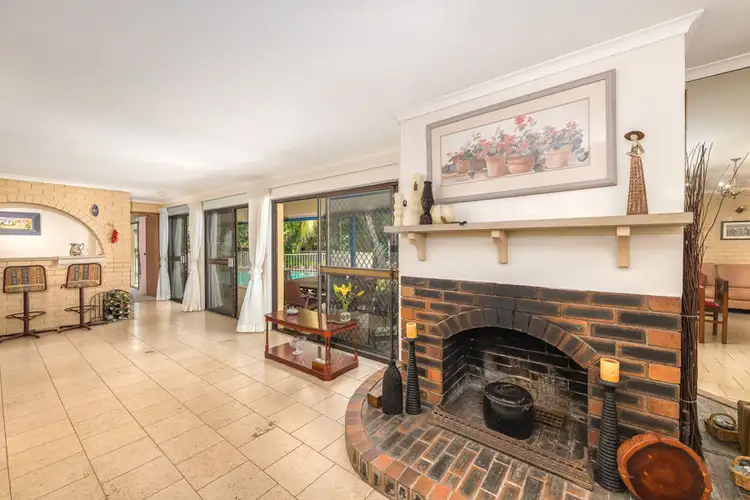
 View more
View more View more
View more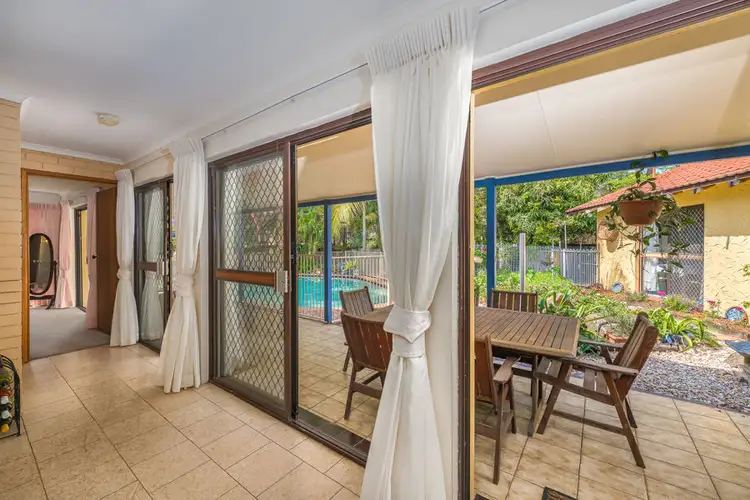 View more
View more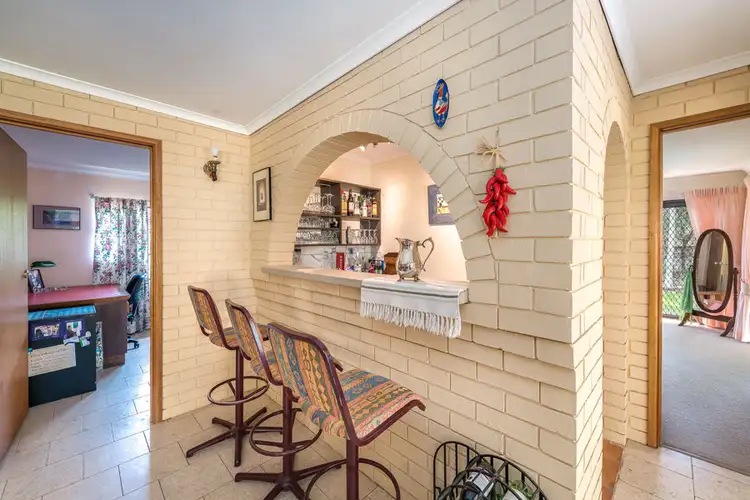 View more
View more
