$935,000
5 Bed • 2 Bath • 2 Car • 590m²
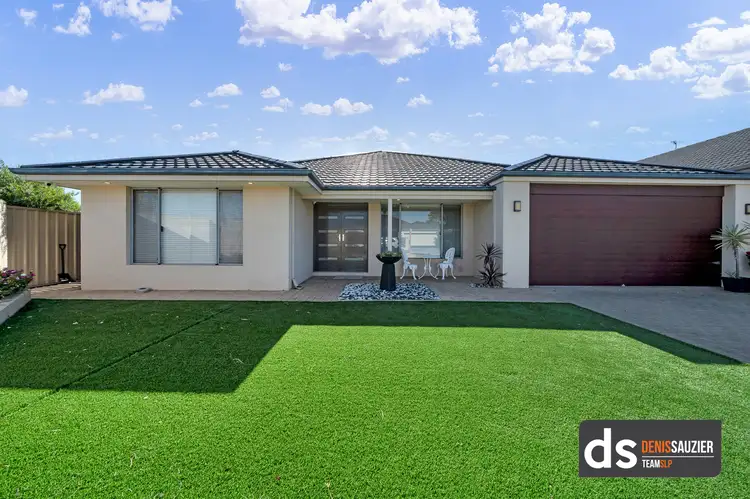
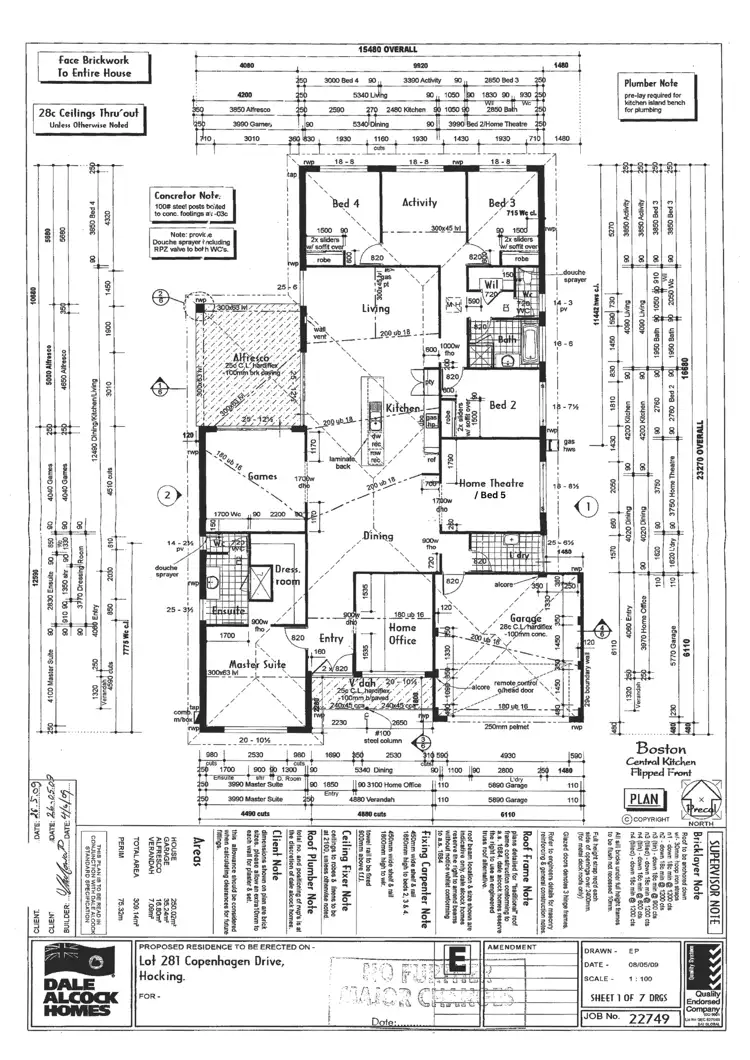
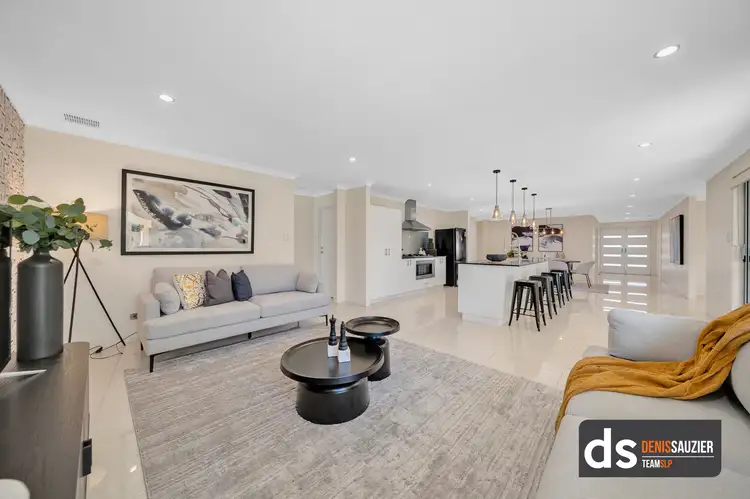
+30
Sold
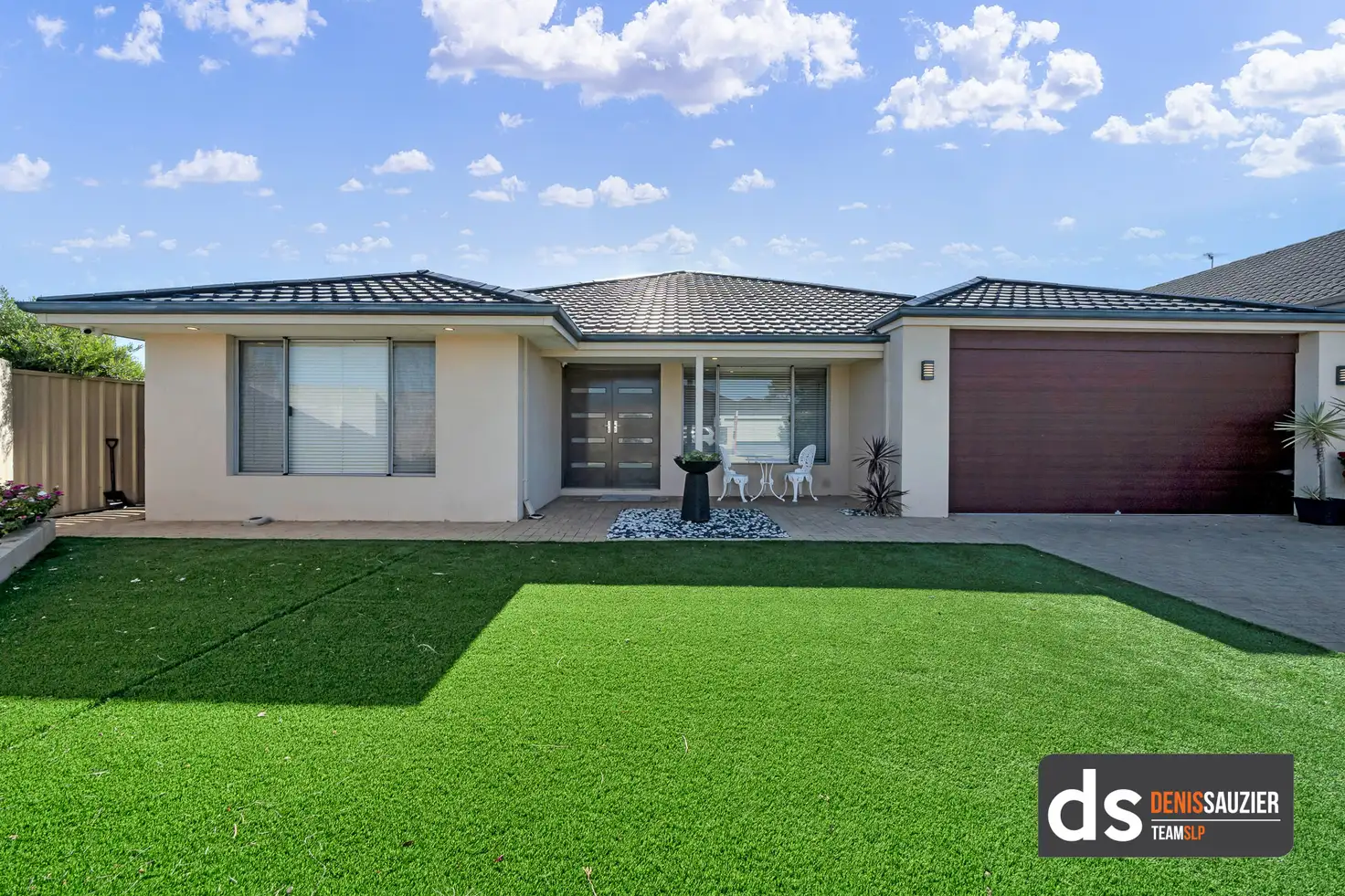


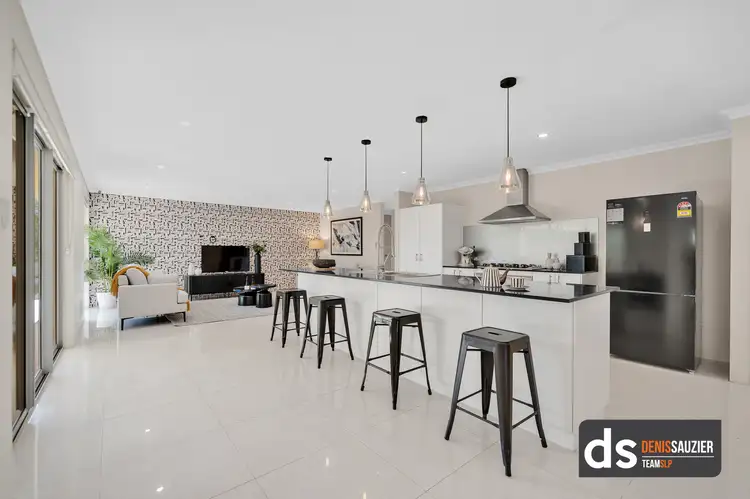
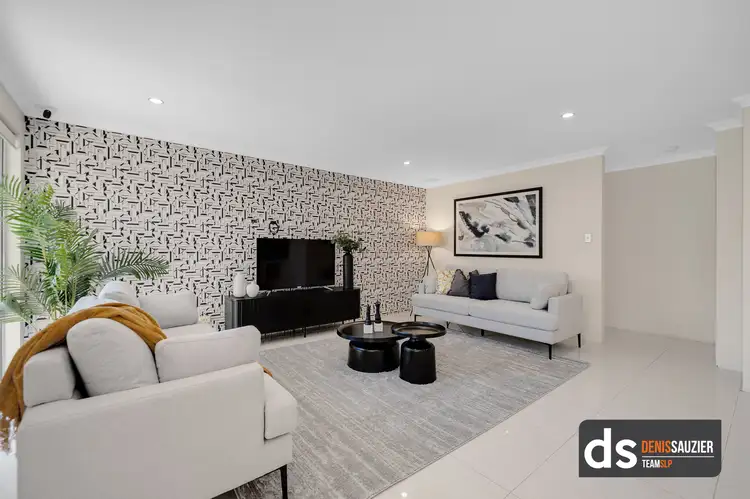
+28
Sold
1 Copenhagen Drive, Hocking WA 6065
Copy address
$935,000
- 5Bed
- 2Bath
- 2 Car
- 590m²
House Sold on Thu 27 Feb, 2025
What's around Copenhagen Drive
House description
“Impressive 4 x 2 Family Home with Theatre, Office, Games, Activity +”
Property features
Building details
Area: 309m²
Land details
Area: 590m²
Interactive media & resources
What's around Copenhagen Drive
 View more
View more View more
View more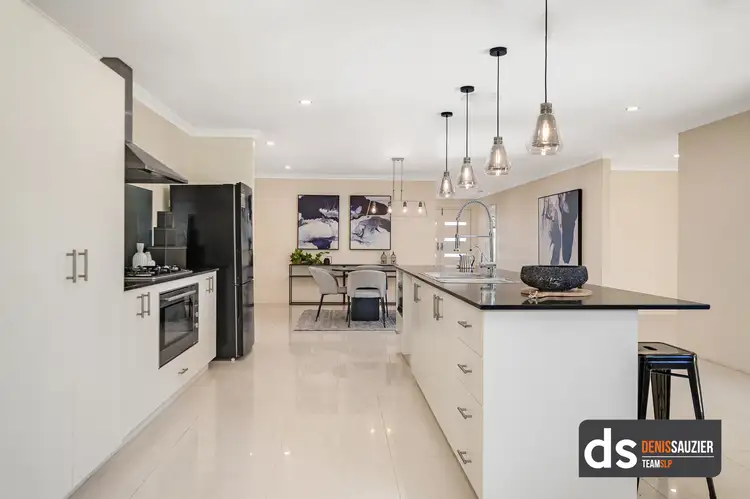 View more
View more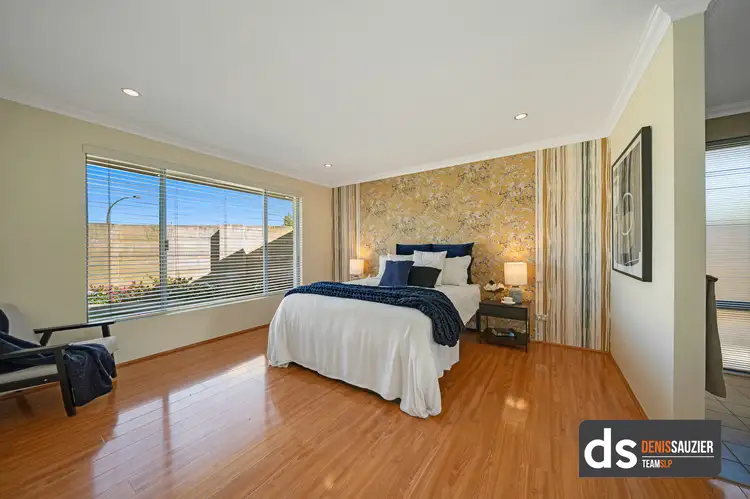 View more
View moreContact the real estate agent

Denis Sauzier
Sell Lease Property - WA
5(1 Reviews)
Send an enquiry
This property has been sold
But you can still contact the agent1 Copenhagen Drive, Hocking WA 6065
Nearby schools in and around Hocking, WA
Top reviews by locals of Hocking, WA 6065
Discover what it's like to live in Hocking before you inspect or move.
Discussions in Hocking, WA
Wondering what the latest hot topics are in Hocking, Western Australia?
Similar Houses for sale in Hocking, WA 6065
Properties for sale in nearby suburbs
Report Listing
