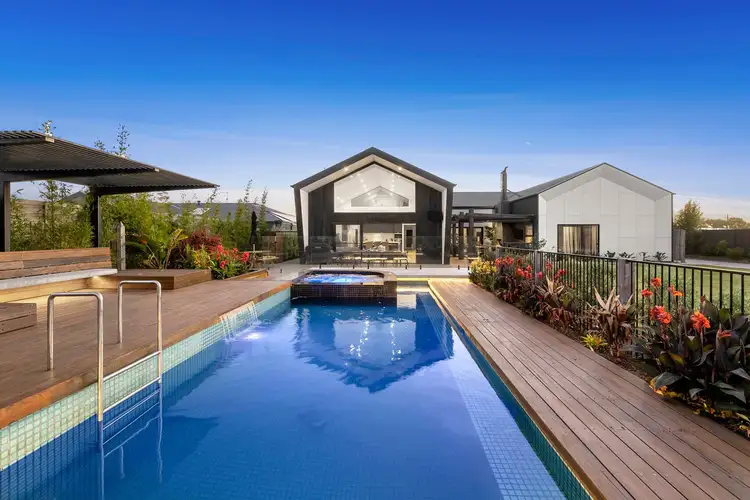OFFERS CLOSING MONDAY 21st FEBRUARY 2022 @ 5PM
This striking custom-built residence crafted by Future Construction is the pinnacle of luxurious contemporary living. From the moment you see the property you will be enthralled by everything this home presents. The magnificent 5-bedroom acreage residence is an entertainers dream with minimalistic gardens and stunning façade making the property an absolute stand out.
This prestigious home boasts a floor plan that offers an abundance of space and versatility, it's northern orientation with varying 2550mm to 5500mm ceilings heights and pavilion style roof line with large cathedral windows enable an abundance of natural light to flood the home throughout.
A secure large entry provides access through a stunning glass door to the large open plan lounge, dining area and sophisticated modern kitchen. The magnificent kitchen boasting Cloudburst Caesar stone benchtops and splashbacks, fully equipped butlers' pantry, 3 x ovens, 900mm gas cooktop is at the heart of the home and is adjacent to the exquisite covered alfresco area with striking brick fireplace. An additional lounge area/rumpus room overlooking the alfresco adds versatility, and is perfect for the family to relax and unwind in. A mezzanine level delivers a further area which can be utilised as a kids retreat, home office or 6th bedroom.
The master suite is complete with superb en-suite and walk in robe and has an attractive outlook to beautiful gardens spanning to the rear of the property. With a further 4 good sized bedrooms all with BIR's and ceiling fans, family bathroom, separate powder room and extensive laundry with stone benchtops and excellent storage, this property is the epitome of contemporary living.
Be the envy of all your friends and family with the numerous outdoor entertaining areas. Cosy up on the lounges in front of the outdoor fire or dine around the resort style swimming pool and spa all while the kids revel in the grassed space available to kick the footy, play a game of cricket or shoot some hoops on the basketball half court complete with rebound wall. Additional Features include: Solid American Oak flooring, Hydronic heating, refrigerated electric heating and cooling, two wall mount split systems, automatic openable skylights, security system, electric windows, electric gate, naked pool system, solar heating, gas heating to pool and spa, internal and external speakers system throughout, garden lighting, Wi-Fi throughout, LED strip lighting to pool, garden lighting and façade lighting with PE cell sensors, outdoor shower, 2 x HWS, app controlled pool and spa system with remote access, Cat 6 data throughout lockable side yard, and oversized double garage with external office or triple garage, all this and more on a 2663m2 (approx.) parcel of land with glorious landscaped gardens.
The 18m x 11m multi roller door shed with storage lean to and rear of garage with roller door access and provides separate guest accommodation inclusive of lounge, bedroom and en-suite, whilst still providing enough room to house your boat, caravan, or work trailer. Offering the idyllic coastal lifestyle this resort style property is only minutes from town and within easy reach of local amenities, you will find it hard to look past this exceptional residence. Call today to arrange a viewing and for further information including a full list of additional features this home has to offer.









 View more
View more View more
View more View more
View more View more
View more

