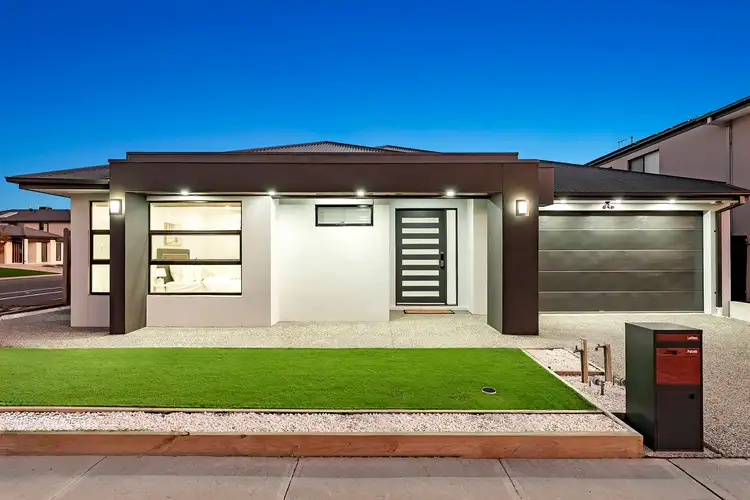Welcome to 1 Coyote Road, Clyde North, a beautifully designed family home that blends contemporary elegance with everyday practicality. This spacious residence offers four generous bedrooms, two luxurious bathrooms, and a versatile fifth bedroom or theatre room, perfect for movie nights or guest accommodation. The master suite impresses with a walk-in robe and an ensuite featuring dual vanities, a freestanding tub, and floor-to-ceiling tiles for a spa-like experience.
The home’s heart lies in its open plan living, family, and dining zones that flow seamlessly into the gourmet kitchen. Here, you’ll find waterfall stone benchtops, a full suite of stainless-steel appliances, a dishwasher, and a convenient butler’s pantry, ideal for those who love to cook and entertain. Additional features include a powder room, a well-equipped laundry with dual access, and a hallway linen cupboard for extra storage.
Every detail has been carefully considered, from large-format porcelain tiles and hybrid flooring to double-glazed windows and zoned refrigerated heating and cooling (16kW across 8 zones). Outside, enjoy a concrete entertainment area, low-maintenance gardens, a concrete wrap to the side yard, and side gate access with additional parking for a boat or trailer. Completing the package is a double garage with internal access, all set within minutes of the Clyde North Lifestyle Centre.
Additionally, the garage is fully equipped to function as a home business, featuring heating and cooling for year-round comfort, modern downlights for optimal illumination, and quality flooring that enhances both appearance and practicality.
The main features of the property:
- Land size approx. 525 sqm.
- House size approx. 34 sq
- 4 bedrooms
- 2 bathrooms
- 2 x Powder room
- Master bedroom with WIR
- Ensuite with dual vanities and spa bath
- Free-standing tub
- Floor to ceiling tiles in bathrooms
- Main bathroom with dual vanities
- Theatre room/5th bedroom
- Living area with fireplace
- Family and Dining area
- Kitchen with waterfall stone benchtops
- Butler’s Pantry
- Stainless steel appliances
- Dishwasher
- laundry with Dual Access and Hallway Linen Cupboard
- Large Format Porcelain Tiles and Hybrid Flooring
- Double-Glazed Windows
- Laminate or hybrid flooring
- High ceiling approx. 2.7m
- Beautiful chandeliers throughout the property
- Security system installed
- Intercom door bell
- Ceiling fans in all rooms
- Refrigerated Heating and Cooling (16Kw across 8 Zones)
- Concrete area for entertainment
- Low-maintenance gardens
- Concrete wrap to the side of the garden
- 2 car garage
- Side Gate Access with Additional Parking for Boat, Trailer
Chattels: All Fittings and Fixtures as Inspected as Permanent Nature
Deposit Terms: 5 or10% of Purchase Price
Preferred Settlement: 30/45/60 Days
Within minutes of Clyde North Lifestyle Centre, this home is ideally located in the New Bloom Estate close to,
- Tulliallan Primary School
- St Catherine's Catholic Primary School
- Hillcrest and Rivercrest Christian College
- Clyde North Shopping Precinct
- Eden Rise Shopping Centre
- Medical centres and hospitals
- Berwick and Beaconsfield train stations
- Freeway and Highway
- Sporting facilities
- Reserves, Cricket and Soccer Clubs
- Cafes and Restaurants
- Parks and Playgrounds
For Top Quality Service and your Real Estate needs, please contact Sukhdeep Singh today and make this your next home.
PHOTO ID REQUIRED AT OPEN HOMES
Due Diligence Checklist
Every care has been taken to verify the accuracy of the details in this advertisement; however, we cannot guarantee its accuracy, and interested persons should rely on their own enquiries. Prospective purchasers are requested to take such action as is necessary to satisfy themselves of any relevant matters. The photo is for demonstrative purposes only. You can learn more by visiting the due diligence checklist page on the Consumer Affairs Victoria website https://www.consumer.vic.gov.au/housing/buying-and-selling-property/checklists/due-diligence








 View more
View more View more
View more View more
View more View more
View more
