Utilising every inch of the 534sqm Green Title block it sits on to absolute perfection, this stunning custom-designed five bedroom three bathroom residence spans two impressive storeys and boasts a unique family floor plan that has served the current owners exceptionally well since they completed construction in 2015.
Only the finest in quality fittings have been employed throughout this luxurious home, with solid Bamboo floorboards to the staircase, upstairs activity room and minor bedrooms, as well as a series of gorgeous white plantation window shutters both high up on the awe-inspiring list of "headline items". Downstairs, a fifth bedroom-come-study virtually welcomes you inside via the extra-wide tiled entrance hallway, with an adjacent fourth or guest bedroom suite carpeted for comfort and comprising of mirrored built-in wardrobes and semi-ensuite access through to the third bathroom and connecting powder room.
Most of your casual time however will either be spent beyond the double doors of a private tiled theatre room or within the overwhelming spaciousness of a light, bright and open-plan family and dining area that is much bigger than most main living zones and is warmed by a feature stone-wall gas fireplace. They say that a kitchen is the resident chef's sanctuary and no truer words have been spoken according to the evidence on display here in the form of sparkling stone bench tops, an Ariston gas cook top, a stainless-steel oven, an Ariston range hood, an integrated Ariston microwave, an integrated Bosch dishwasher and a walk-in pantry adjoining the sleekest of sculleries featuring sophisticated white cabinetry, double sinks and even more stone bench tops to work with.
A sumptuous and light-infused master ensemble features upstairs with its smooth carpet under foot complemented by a massive walk-in robe with "his and hers" entries and a superb ensuite bathroom, consisting of a shower, toilet and twin vanities for good measure. Also situated on the upper level are the 2nd and 3rd bedrooms which are both spacious in size and well-appointed with robes.
It's hard to argue that the piece de resistance of this one-off abode is indeed its picturesque outdoor setting where a fabulous elevated alfresco entertaining deck overlooks the entire tranquil oasis and at the same time separates the sunken backyard lawn area from a shimmering below-ground swimming pool and its spectacular remote-controlled three-blade stone waterfall feature.
Hop, skip or jump to Karrinyup Primary School, and enjoy close proximity to the sprawling Hamersley Public Golf Course, the exciting Karrinyup Shopping Centre redevelopment and a plethora of nearby local parklands. This fantastic location is also convenient to the prestigious Lake Karrinyup Country Club, splendid Lake Gwelup, St Mary's Anglican Girls' School, public transport, the freeway, majestic natural bushland and the newly-opened Scarborough Beach Pool - just one of many exquisite attractions that stem from the Scarborough foreshore's multi-million-dollar facelift, set to be fully completed extremely soon. With a dream location as good as any, this amazing home truly is one of a kind!
Other features include:
- Electric blinds to main living space
- Outdoor alfresco kitchen with granite tops, an Everdure mains-gas BBQ with rotisserie and a double-door drinks fridge
- Separate upstairs main bathroom, toilet and linen press
- Laundry off scullery, boasting a huge walk-in linen press and outdoor access
- Under-stair storage
- Extra-large remote double garage with shopper's entry and a generous side storage area
- Shade sails at rear
- 5.5kW solar power-panel system
- Ducted and zoned AdvantageAir reverse-cycle air-conditioning system
- LED down lighting
- Ample data points
- Gas hot-water system
- Bore reticulation
- Easy-care gardens
- Automatic pool system
- Hot and cold water outdoor shower
- Side access
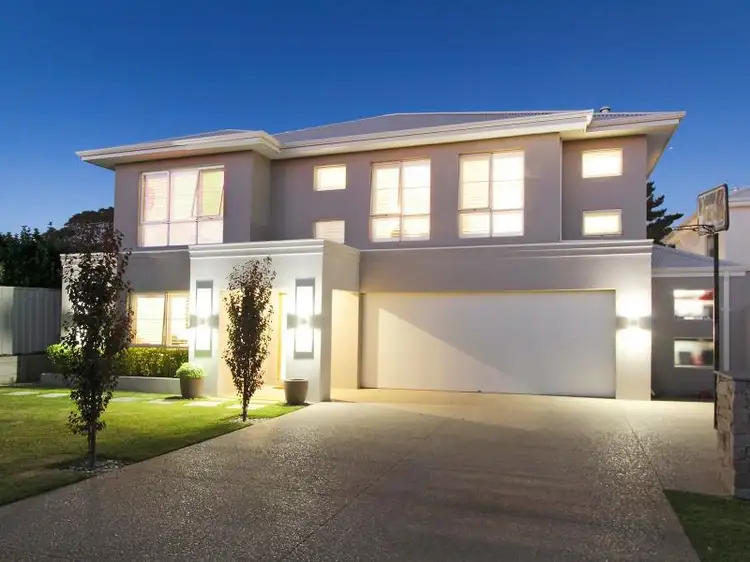
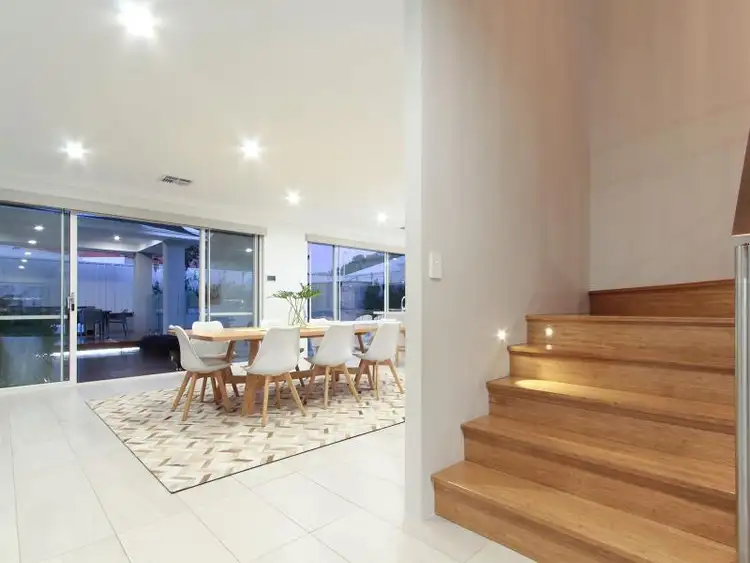
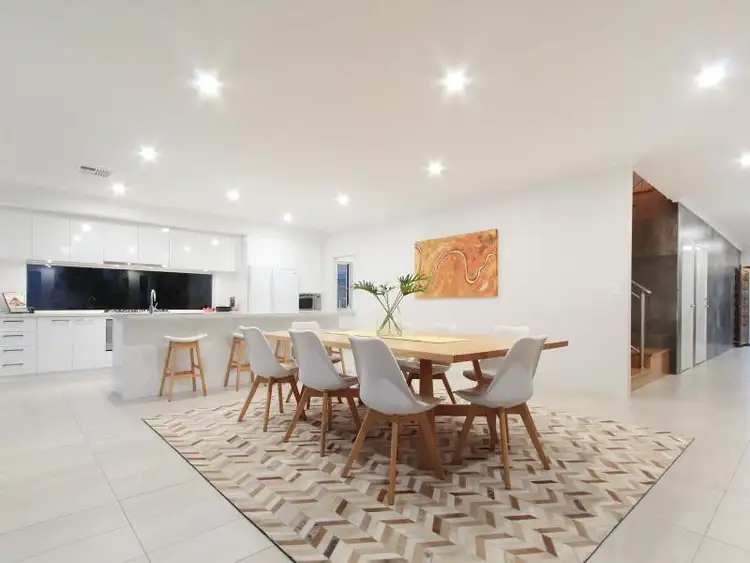
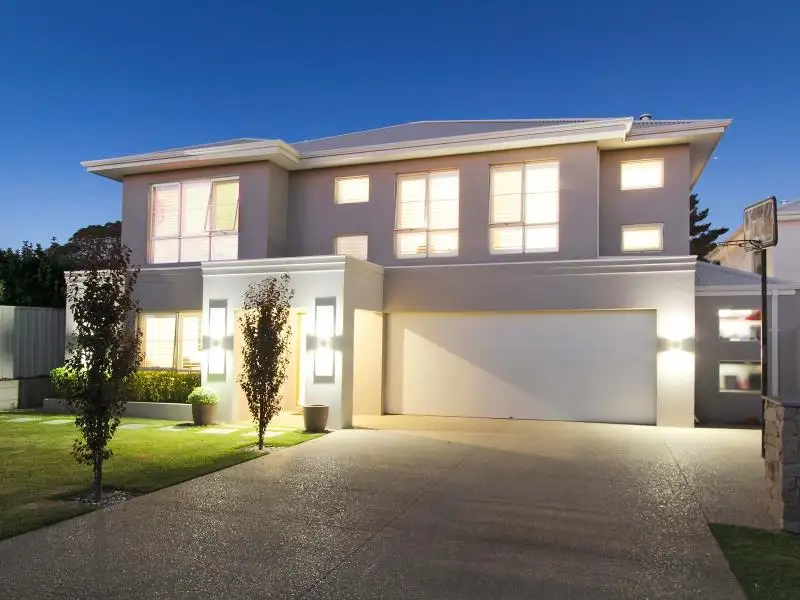


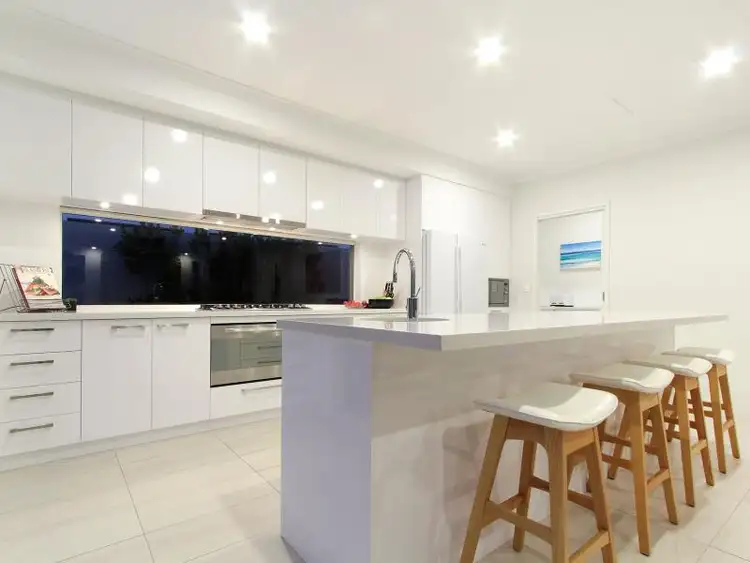
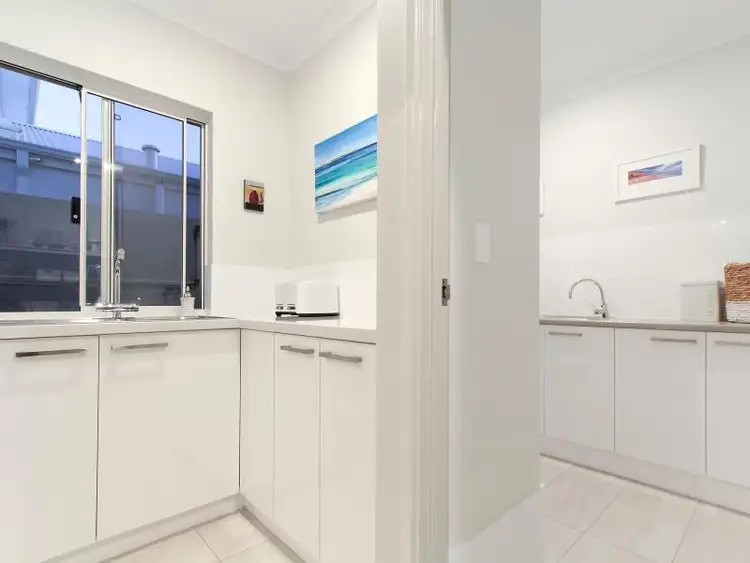
 View more
View more View more
View more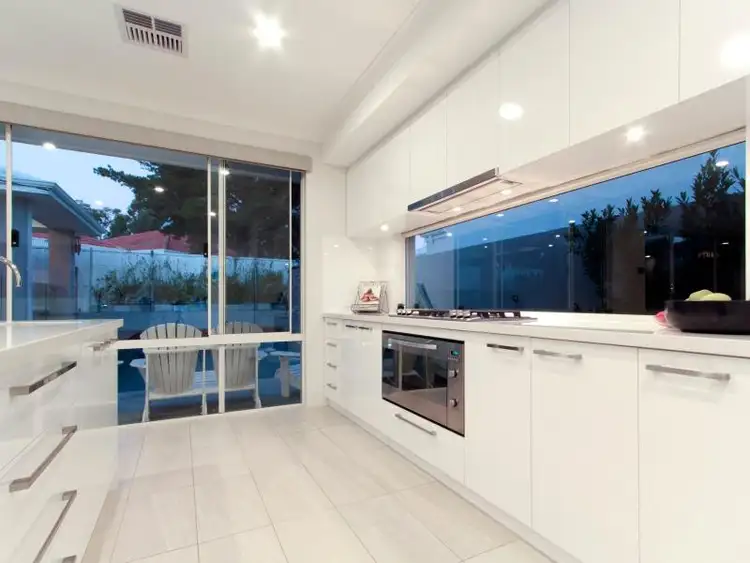 View more
View more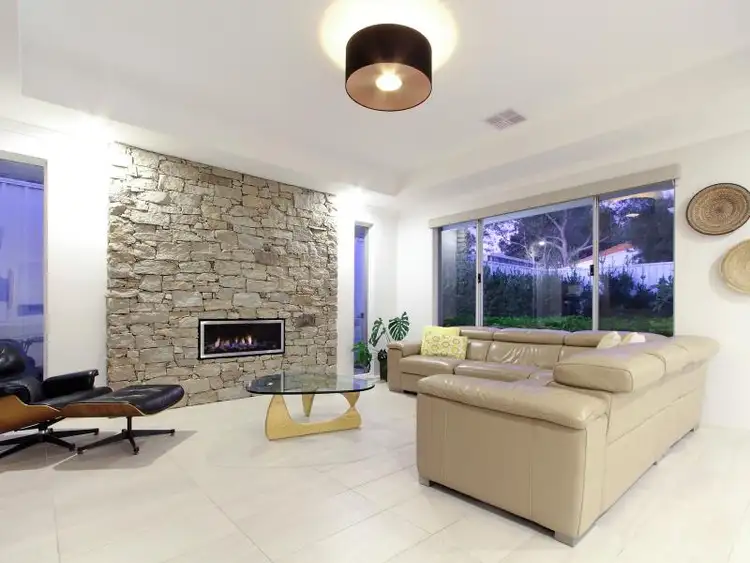 View more
View more
