Nestled within the pristine Manning Valley, a mere 3.5-hour drive from Sydney, this modern 4-bedroom executive residence is testimony to comfortable living. Surrounded by 7.5 acres of lush parklike grounds and divided into multiple paddocks, this property is both private and elegant.
Tucked away in the heart of the estate, this wonderful residence boasts exquisite features, including sandstone blockwork and impeccably polished Australian hardwood timbers. Built with obvious attention to detail, this residence impresses from the moment you step in. Polished solid rosewood doors, 9-foot ceilings, central open-plan layout and an entertainer's kitchen, complimented with Brazilian granite countertops. The living areas open to a large north-facing solid hardwood deck, measuring 9x5 meters, where you can enjoy the seclusion of this idyllic setting.
The master bedroom comes complete with built-in robes and a spacious ensuite with bath and enjoys a north-easterly aspect. In a private wing you'll find 2 additional bedrooms with built-in robes, the main bathroom, and a second living room. The 4th bedroom / study is conveniently located adjacent to the entry. The expansive laundry features ample storage and its own porch.
Adjacent the main house is a generously sized colorbond garage/shed/workshop/man-cave, measuring 16x9 meters, complete with bathroom & 3-phase power connections.
Designed for minimal maintenance, the property is equipped with a self-watering Envirocycle waste management system and a large solar array ensuring your energy bills are kept to a minimum. The property is safeguarded by a fully integrated alarm system.
Call the team at Lauders Real Estate today to arrange your private inspection of this fabulous property.
Disclaimer:
Lauders Real Estate Old Bar believes that the information contained is correct. However, no representation or warranties of any nature are given, intended, or implied and you should rely on your own enquires to determine the accuracy of material available.
The information contained has been gathered from the property owners and professional service providers. We cannot verify its accuracy. Prospective purchasers or tenants must rely on their own enquiries.
Please note, the material available is general information only, and is subject to change without notice. The information held within this website should not be relied on as a substitute for legal, financial, real estate, or other expert advice. Lauders Real Estate Old Bar disclaims all liability, responsibility, and negligence for direct and indirect loss or damage suffered by any person arising from the use of information presented or material that arises from it.
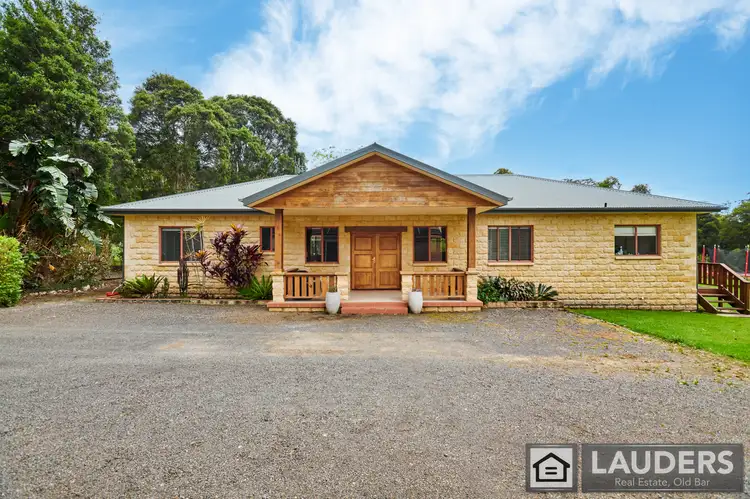
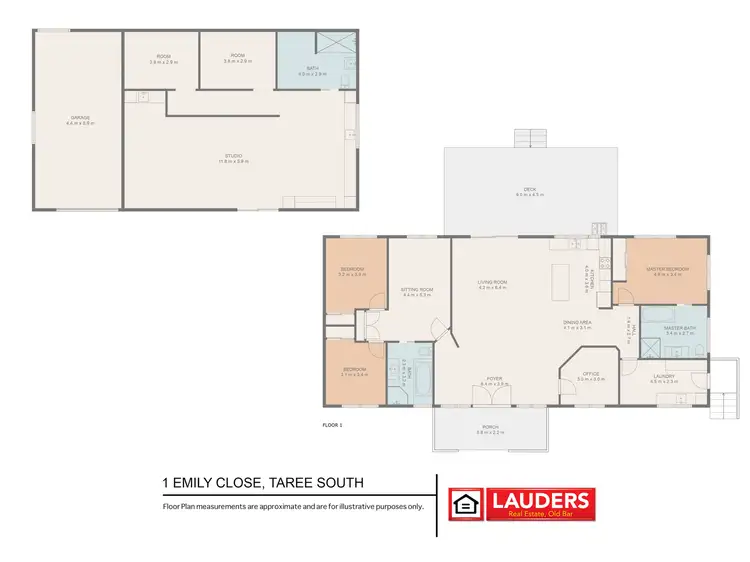
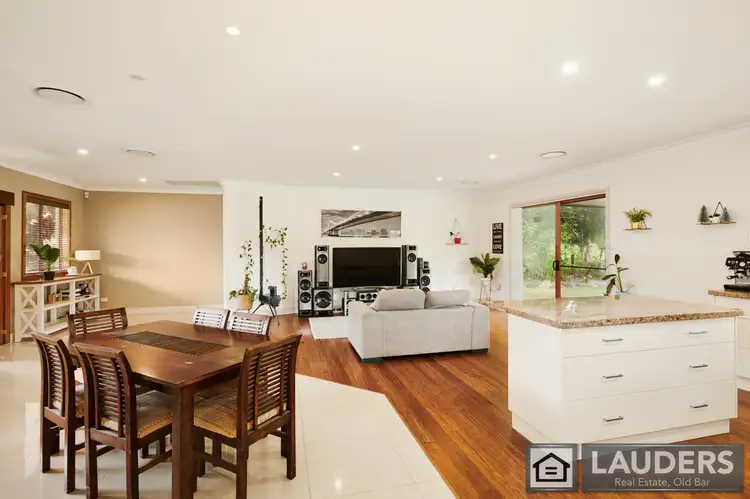
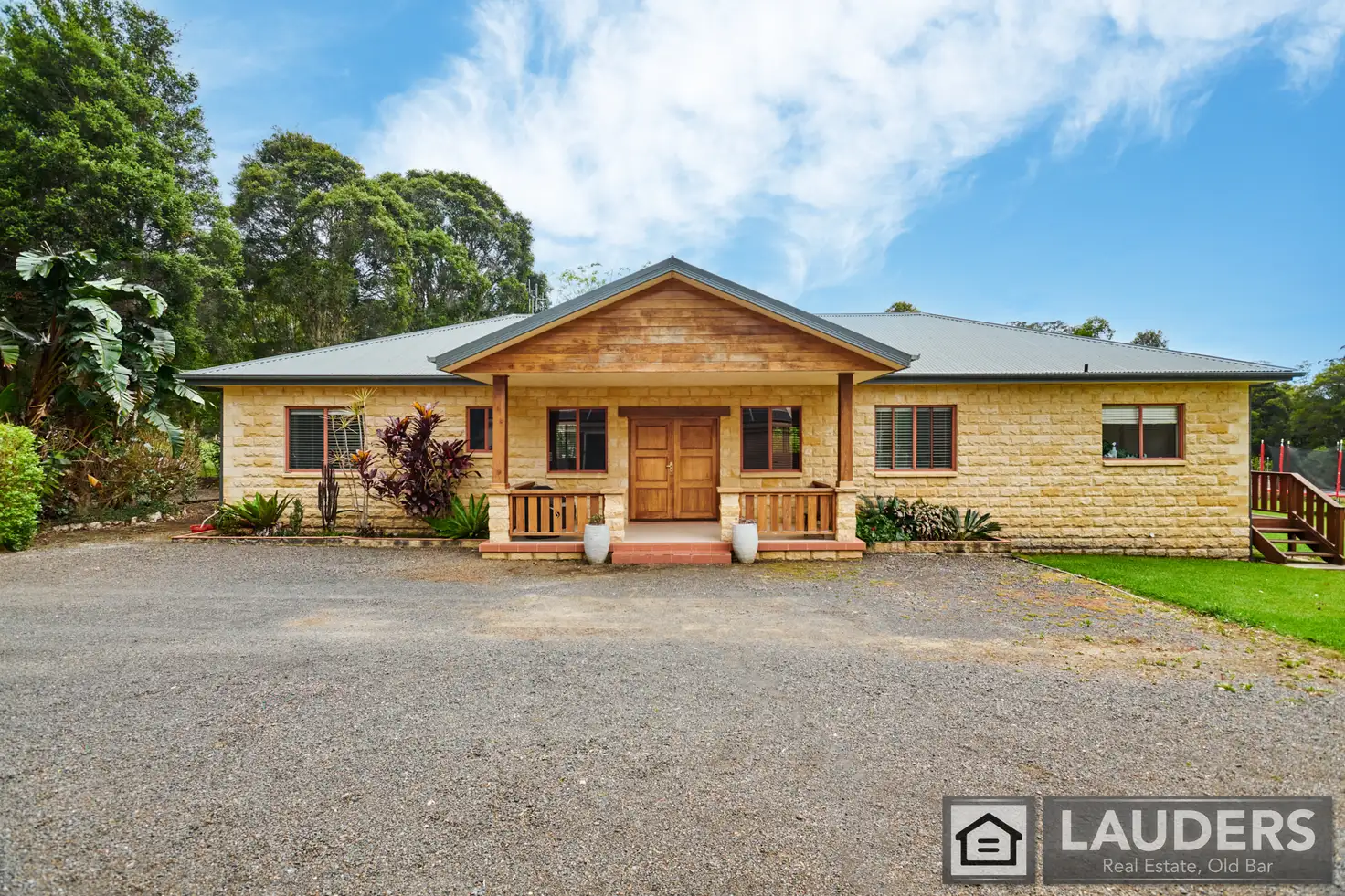


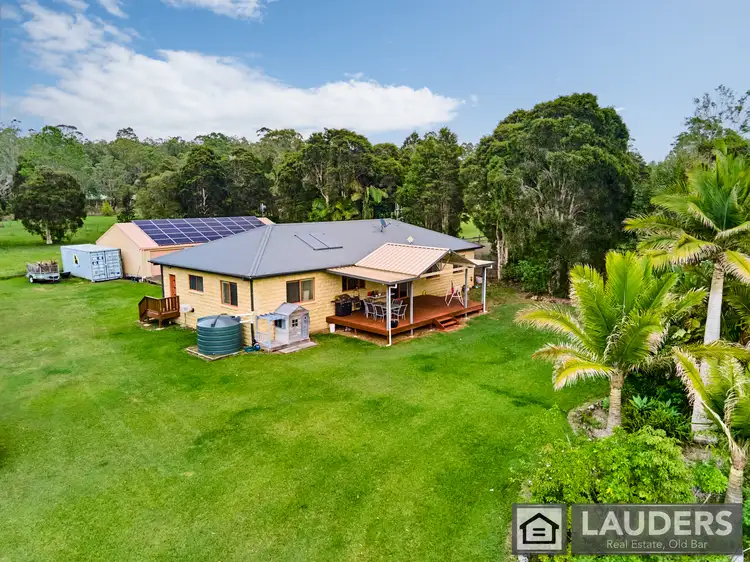
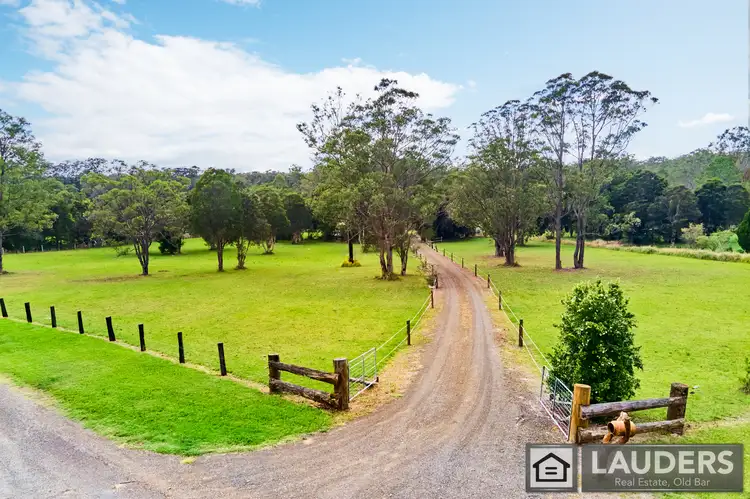
 View more
View more View more
View more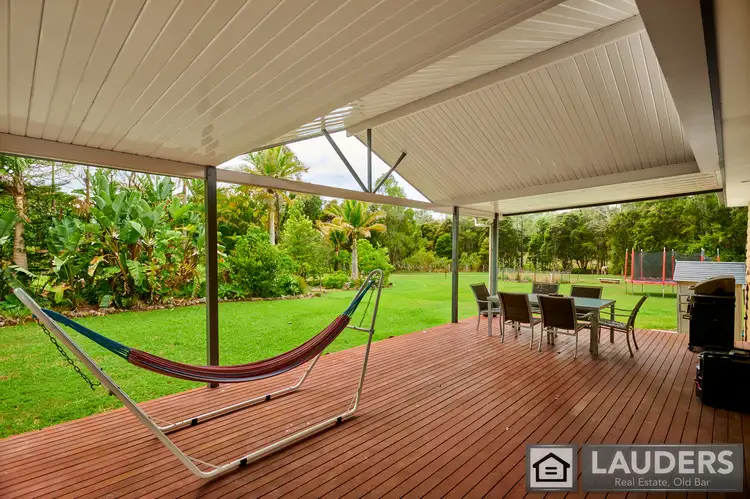 View more
View more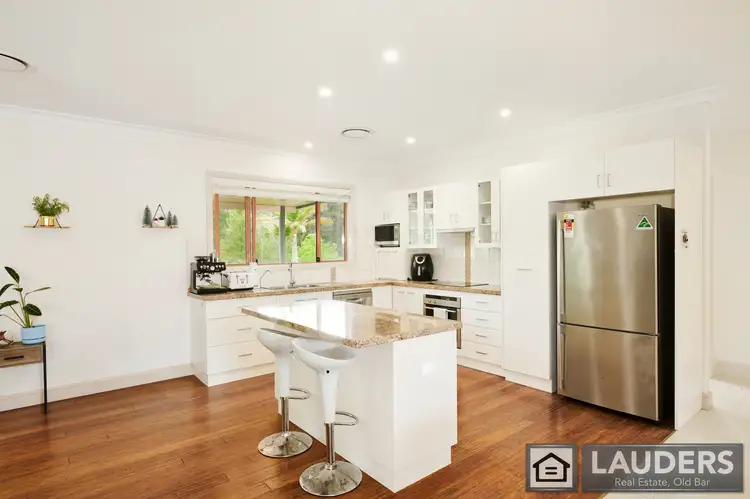 View more
View more
