Located amongst other quality homes in sought-after Onkaparinga Heights, this fabulous 2019 Simonds-built home showcases two impressive levels of contemporary family living.
A spacious, well-designed layout that features four large bedrooms, including a luxurious master suite, two beautifully appointed bathrooms + powder room, and a fabulous well-equipped kitchen with large butler's pantry. Complimented by multiple living areas on each level, an undercover alfresco space, a heated in-ground pool, and solar panels, all on a generous 511sqm (approx.) corner block. Welcome to sensational family living in popular Onkaparinga Heights!
Step into this attractive contemporary home and find the first living area on the ground level, featuring a formal lounge that flows into the dining area. With high ceilings, modern flooring, and stylish lighting, the space balances functionality and style, while ducted reverse-cycle air-conditioning ensures year-round comfort.
Walking through, you'll pass the powder room and under-stairs storage closet before reaching a beautiful light-filled, open-plan area that connects the family room, casual meals space, and kitchen. A glass sliding door opens to a tiled alfresco area with pull down shade blinds overlooking the sparkling heated in-ground pool, perfect for indoor-outdoor entertaining and relaxing.
The heart of the home is a beautiful kitchen with a large island bench ideal for casual morning meals. It features high-quality appliances, including oversized oven with gas cook-top, plenty of bench-top space and cabinetry, and stylish pendant lights. The butler's pantry, equipped with a dishwasher and sink serves almost like a second kitchen, and there is also a separate laundry with access to the backyard.
Located on the upper level, the spacious master suite is truly something special! A haven for relaxation features large bedroom, a parent's retreat, an en-suite bathroom with dual basins and soaking tub, complete with plantation shutters. It also includes a huge walk-in robe and a private balcony with far-reaching views. The three additional double bedrooms on the upper level each come with walk-in robes and easy access to a lovely three-way bathroom. The central living area is ideal for children to share.
Generous off-street parking includes a spacious double garage that includes secure remote entry and internal access into the home. An extensive number of solar panels help manage energy costs, and the private landscaped backyard is easy to maintain, perfect for kids and pets.
Nestled in a family-friendly neighbourhood, convenient to shopping, schools, parks, and local amenities. Perfect for families looking for a modern, spacious home and a relaxed lifestyle. Don't miss the opportunity to make this fabulous family home yours!
Phone Alan today for further details. Raine & Horne Morphett Vale RLA144653.
Key Home Features;
• 2019-built contemporary home built over two impressive levels
• Spacious, well-designed layout featuring four large bedrooms
• Luxurious master suite features en-suite, parents retreat, huge walk-in robe, and balcony
• All additional bedrooms are doubles, each with walk-in robes
• Abundance of open-plan living with multiple living zones on each floor
• Stylish well-equipped kitchen with large butler's pantry
• Two beautifully appointed bathrooms (includes master suite) + powder room
• Tiled alfresco area with pull down shade blinds
• Sparkling heated in-ground pool
• Ducted reverse cycle air-conditioning
• Contemporary, neutral decor thoughout
• Large double garage with secure remote entry and internal access
• Energy efficiency with solar panels system
• Generous 511sqm (approx.) corner allotment
• Family-friendly location convenient to facilities
*All details provided including the property's land size, year built, building size, and measurements are approximate only. Neither the Agent nor the Vendor accepts any liability for any error or omission in this advertisement, and any details intended to be relied upon should be independently verified by any interested parties.

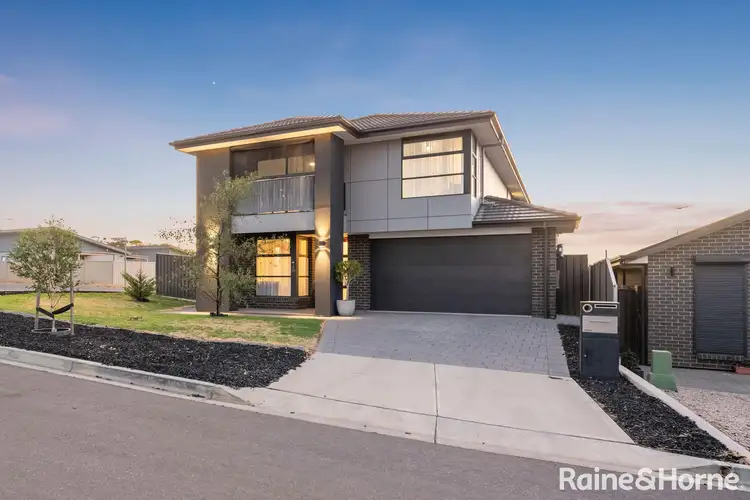
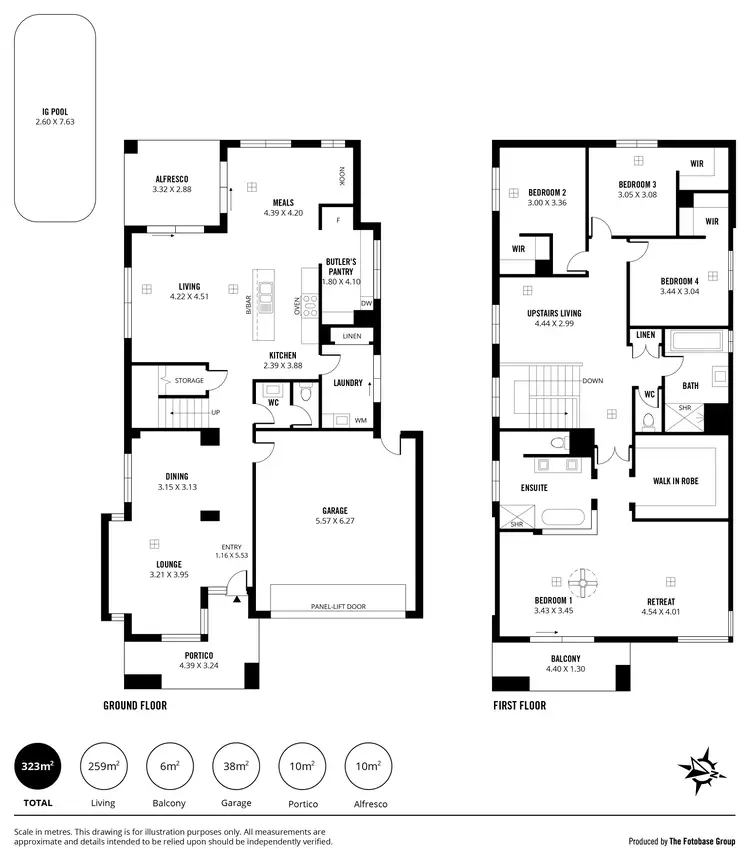
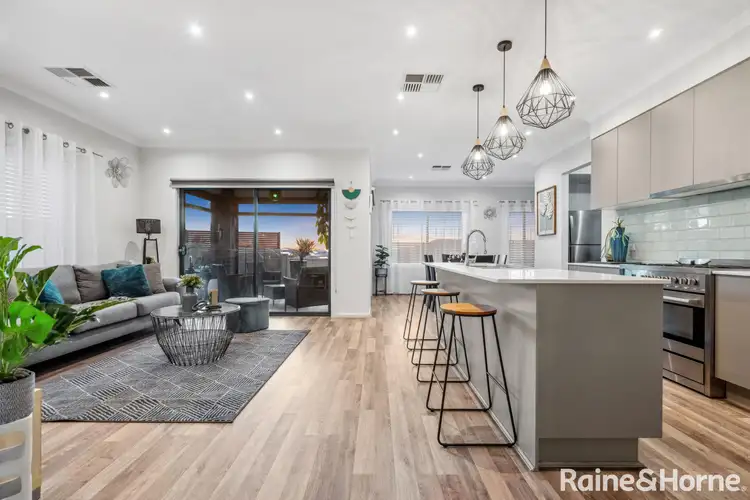
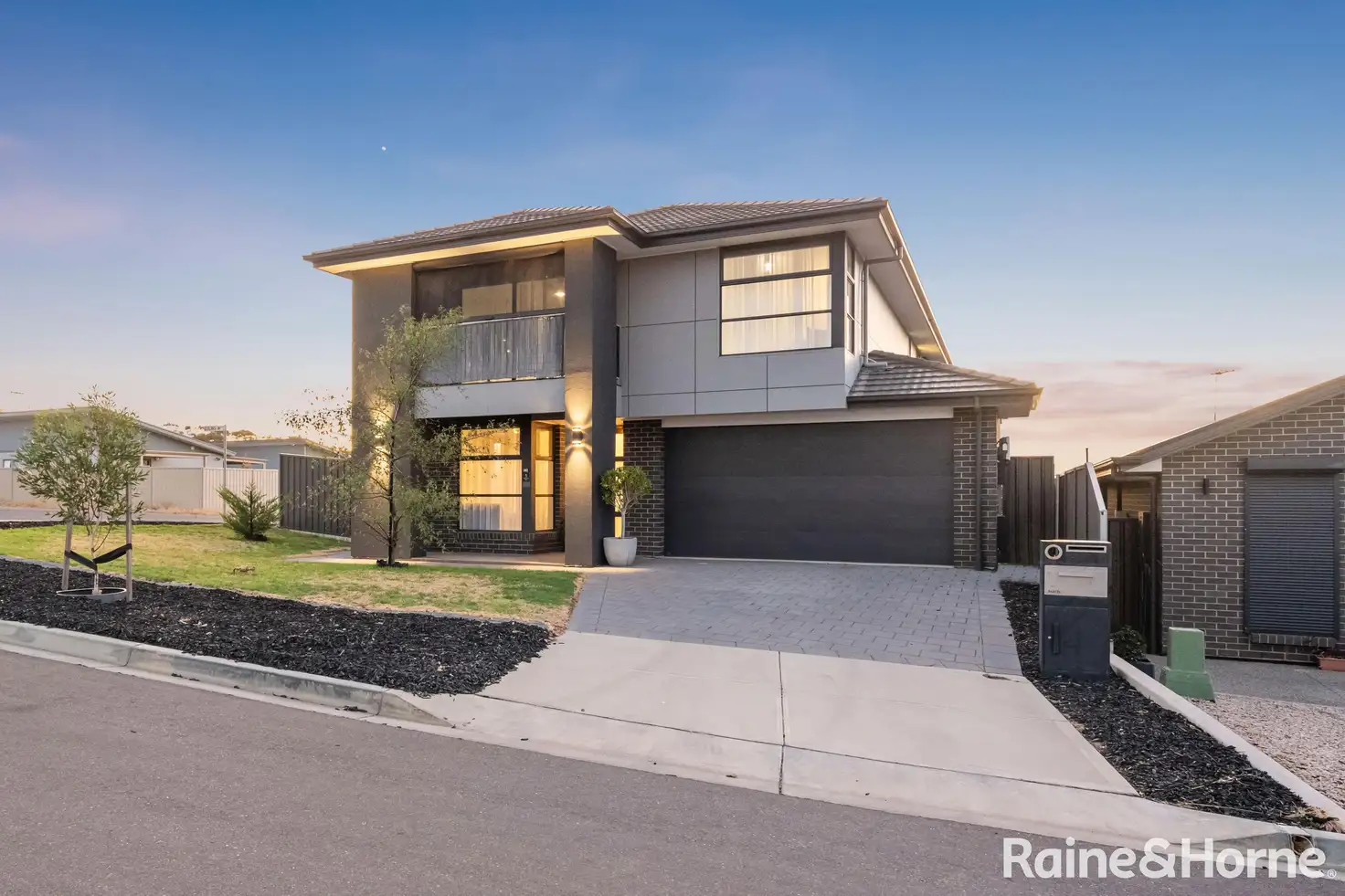


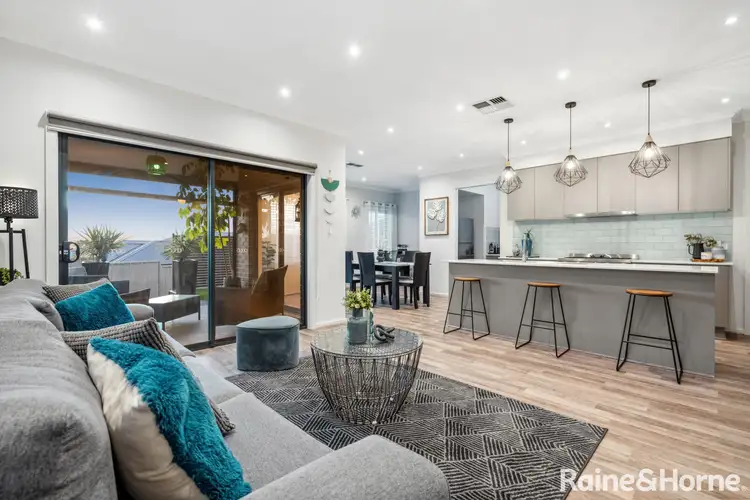
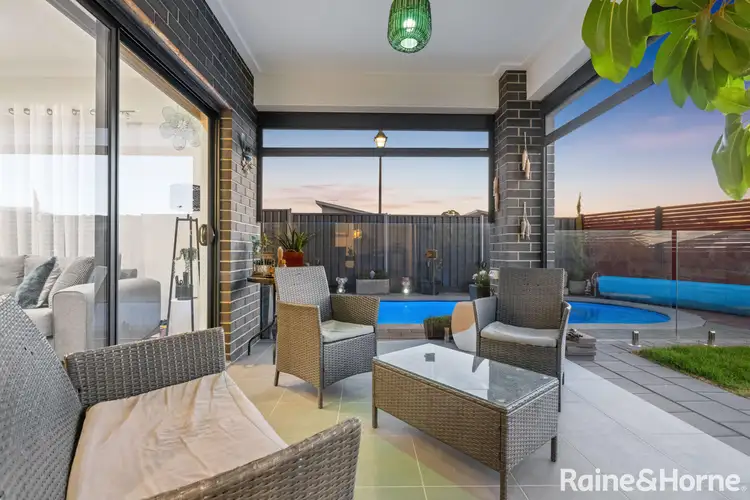
 View more
View more View more
View more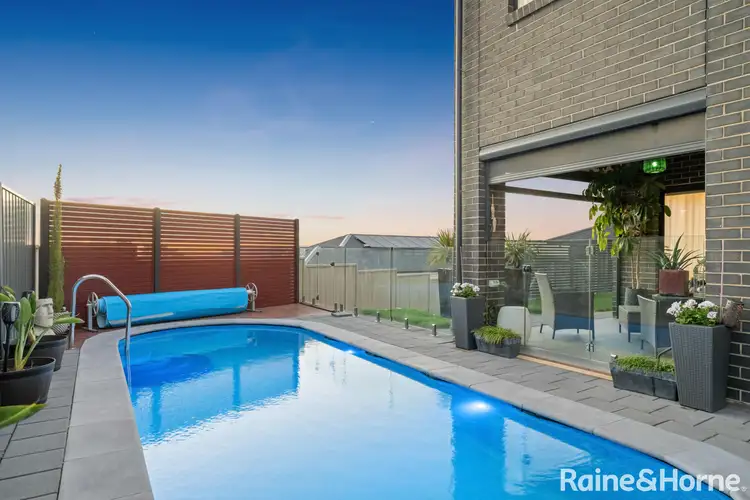 View more
View more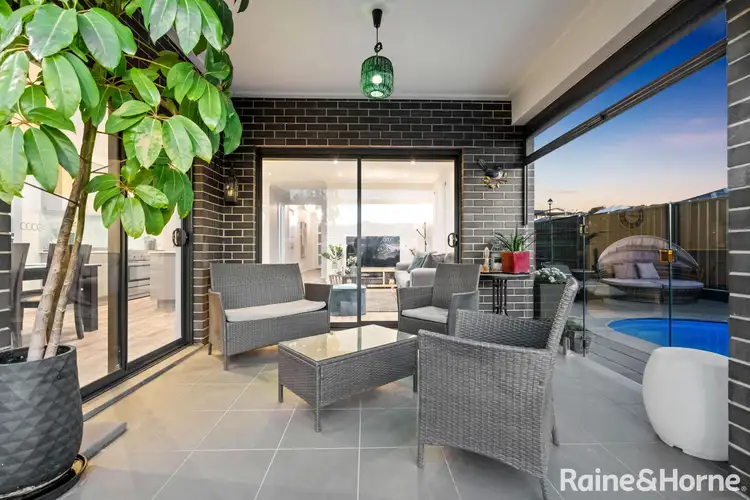 View more
View more

