Welcome to a refined expression of contemporary family living-where thoughtful design, connected spaces, and modern comfort come together in perfect harmony. From the moment you arrive, the home impresses with manicured gardens and a charming front courtyard, setting the tone for the sophistication that awaits inside.
A central, welcoming hallway creates an immediate sense of flow, cleverly separating the living zones from the sleeping quarters for ultimate functionality. Three well-appointed bedrooms provide comfort for the whole family, with the master suite privately positioned at the rear, complete with its own walk-in robe and sleek ensuite. A well-placed main bathroom, accompanied by a separate toilet, ensures convenience for everyday living.
At the heart of the home lies the standout open-plan living, dining, and kitchen area-generously scaled, beautifully light-filled, and designed for effortless interaction. The gourmet kitchen impresses with a walk-in pantry offering abundant storage, stone benchtops, gas cooking, and a casual breakfast bar perfect for quick meals or morning conversations.
Every space feels inviting, open, and bright, seamlessly enhancing the overall sense of comfort. Step outside and enjoy an alfresco setting designed for relaxed entertaining and year-round enjoyment-an easy extension of the home's flowing indoor layout.
Key Features:
• LED downlights and stylish wood-toned flooring throughout
• Double roller blinds fitted to all windows
• Ducted reverse-cycle air conditioning for year-round comfort
• Open-plan family living zone with seamless outdoor connection
• Generous dining area and lounge room ideal for everyday living and entertaining
• Gourmet kitchen with four-burner gas cooktop, undermount oven, dual stainless-steel sink, stone benchtops and a sleek tiled splashback
• Casual breakfast bar for quick meals and social cooking
• Walk-in pantry providing excellent additional storage
• Separate laundry with built-in cabinetry and direct access to both the garage and outdoors
• Main bathroom featuring a soaking tub, walk-in shower and a separate toilet
• Oversized master bedroom with plush carpet, ceiling fan, walk-in robe and private ensuite
• Bedrooms two and three complete with carpet, built-in robes and ceiling fans
• Alfresco entertaining area with tiled flooring and downlights for year-round enjoyment
• Low-maintenance backyard with manicured lawns and established gardens
• Double garage with internal entry plus a rear roller door for backyard access
• Additional driveway parking for extra convenience
• Rainwater tank for added efficiency
Location Highlights:
• Transport & Connectivity: Major road access via Tapleys Hill Road and adjacent Port Road ensures smooth commuting and easy travel throughout Adelaide. Well-served by multiple bus routes and close to nearby train stations, making trips to the city, coast, and surrounding suburbs effortless. Adelaide Airport is also just a short drive away, ideal for frequent travellers
• Parks & Recreation: Residents enjoy numerous green spaces including Cooke Reserve, Fisher Reserve, and Royal Reserve, perfect for walking, relaxing, or family play. Nearby Carnegie North Reserve offers sports facilities and outdoor activities, while coastal escapes such as Semaphore, Tennyson, and West Lakes provide beaches, waterside dining, and leisure options. Scenic walking and cycling trails along the River Torrens Linear Park are also easily accessible
• Education: Zoned for a variety of quality primary and secondary schools within a few kilometres, including Alberton Primary, Hendon Primary, Seaton High School, Mount Carmel College, Our Lady Queen of Peace School, and Portside Christian College. Several early learning centres and childcare facilities are also close by
• Shopping & Retail: Just a short drive to Westfield West Lakes for major retail, dining, cinema, and entertainment options. Local conveniences include Drakes Supermarket on Tapleys Hill Road and the Hendon Central precinct (featuring supermarkets, eateries, and specialty shops). Small boutique shops and cafés along Tapleys Hill Road further enhance lifestyle convenience
• Proximity to the City: Approximately 9-10km from Adelaide CBD, offering a practical commute via main roads and public transport. The suburb balances city accessibility with the calm, family-friendly feel of tree-lined streets and well-established neighbourhoods
• Lifestyle & Community: Royal Park is a multicultural, vibrant, and family-friendly suburb with playgrounds, community facilities, and a welcoming atmosphere. Combining convenient amenities, recreation, schooling, and coastal access, it provides a highly desirable lifestyle for families, first-home buyers, and investors alike
To place an offer on this property, please click the link here - https://portal.reaforms.com.au/purchaser/1-fisher-street-royal-park-sa-5014-4zqintcqdv7nxlh3jj4s4f0xu
Disclaimer: Neither the Agent nor the Vendor accepts any liability for any error or omission in this advertisement.
Any prospective purchaser should not rely solely on 3rd party information providers to confirm the details of this property or land and is advised to enquire directly with the agent to review the certificate of title and local government details provided with the completed Form 1 vendor statement.
***Regarding price. The property is being offered to the market by way of Auction, unless sold prior. At this stage, the vendors are not releasing a price guide to the market. The agent is not able to guide or influence the market in terms of price instead providing recent sales data for the area which is available upon request via email or at the open inspection***
"The vendor statement may be inspected at 129 Port Road, Queenstown for 3 consecutive days preceding the auction and at the auction for 30 minutes before it starts."
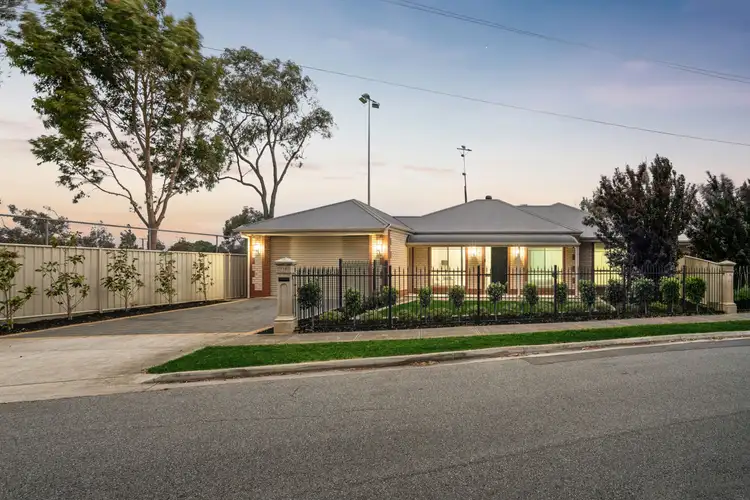
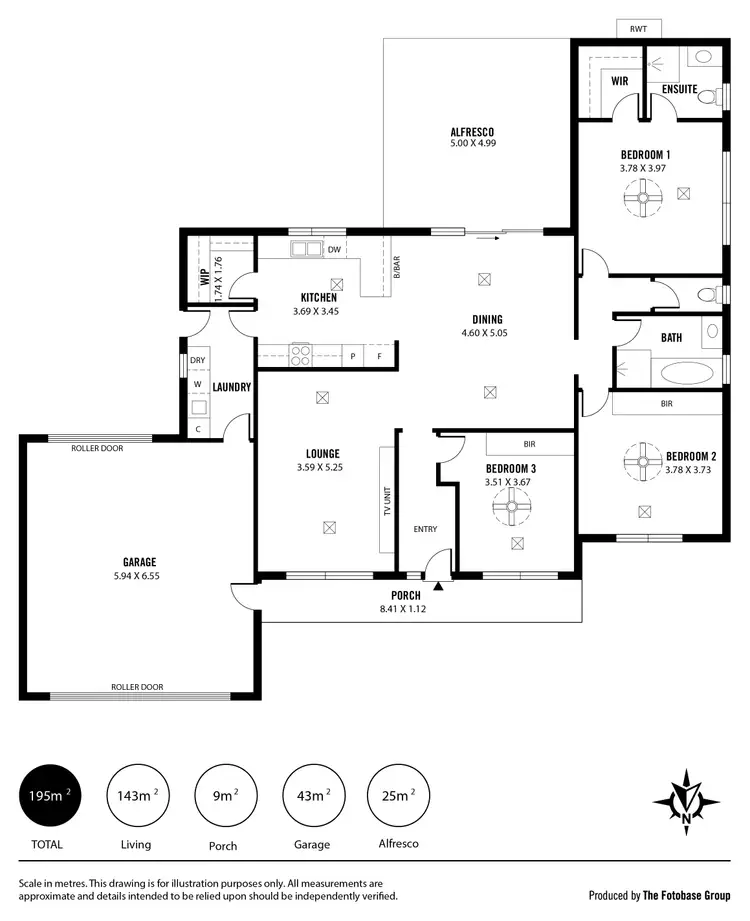
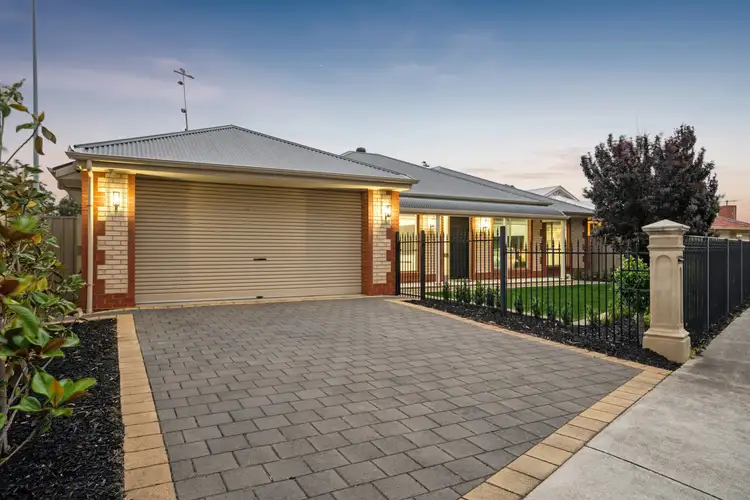
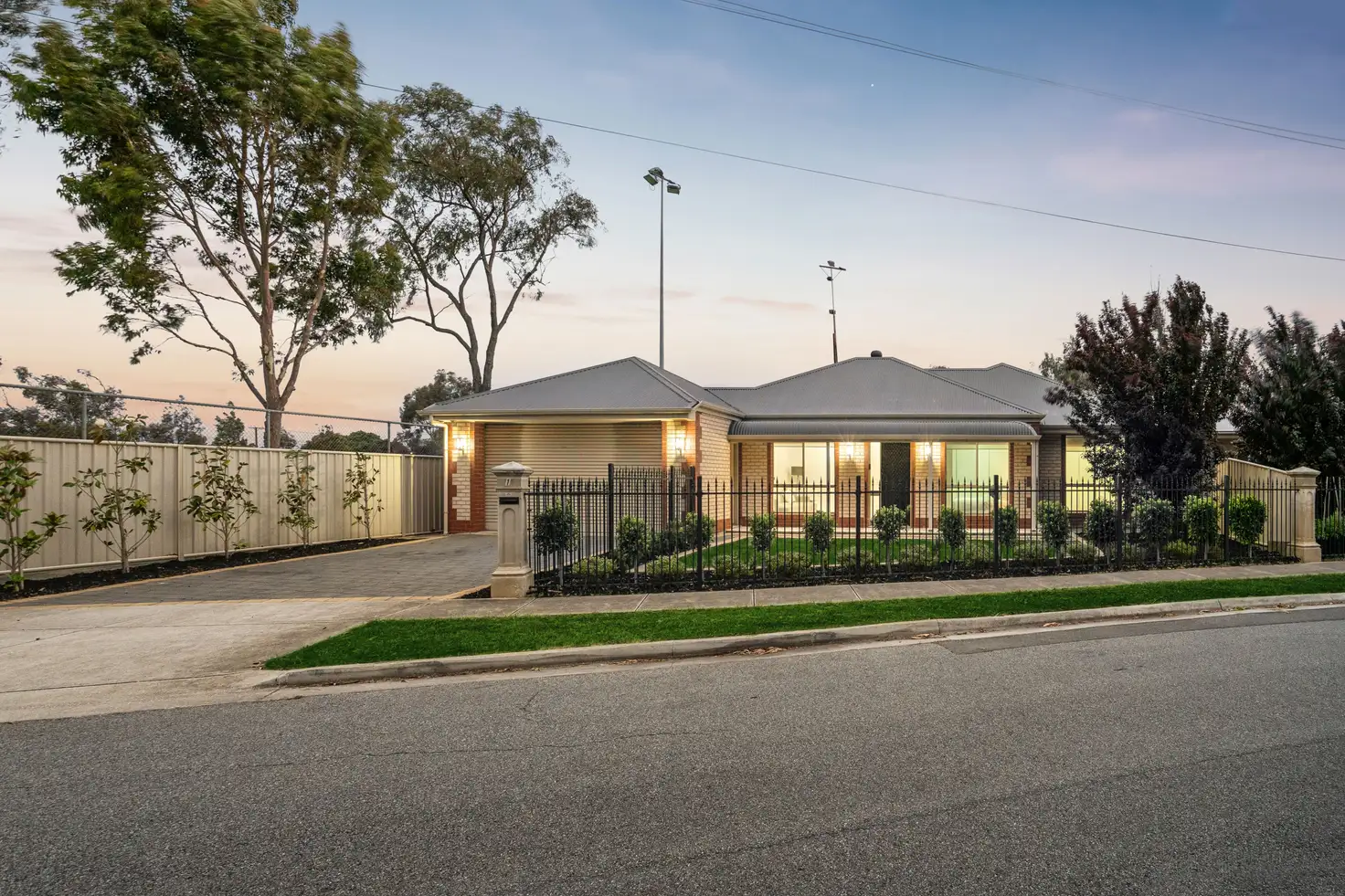


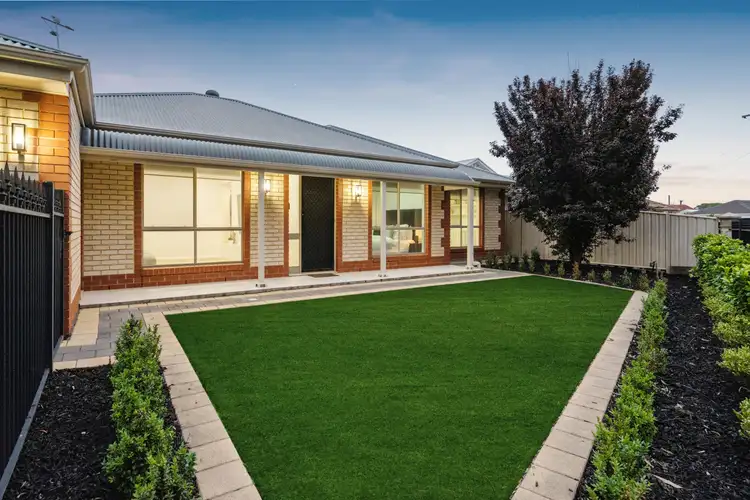
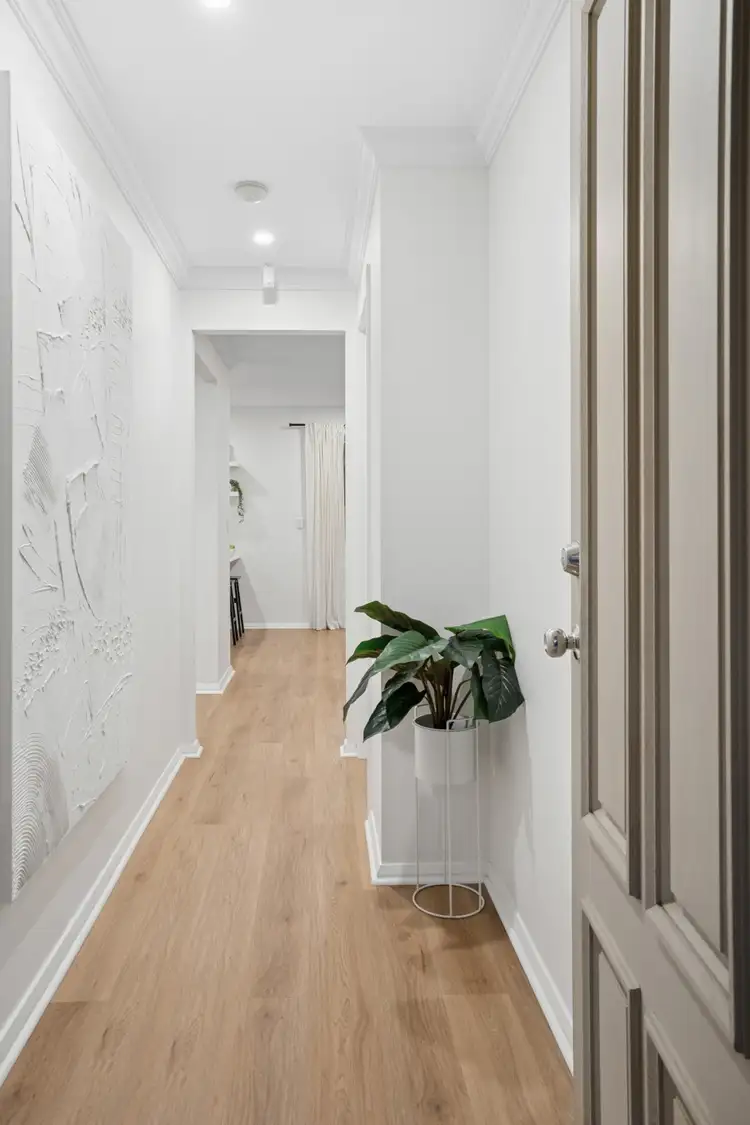
 View more
View more View more
View more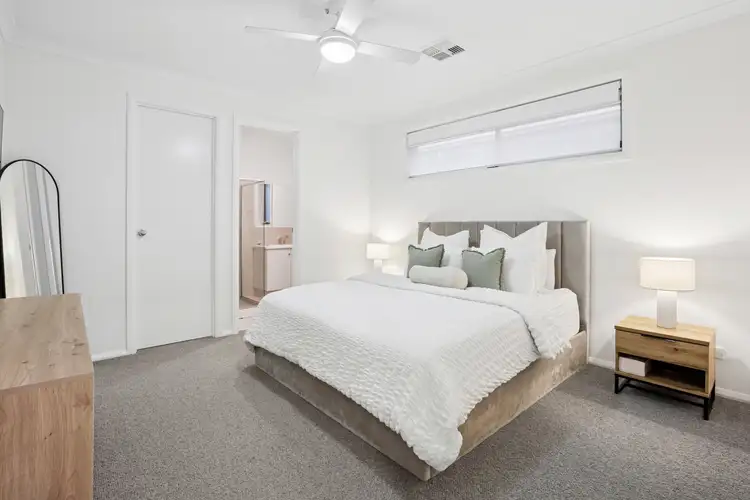 View more
View more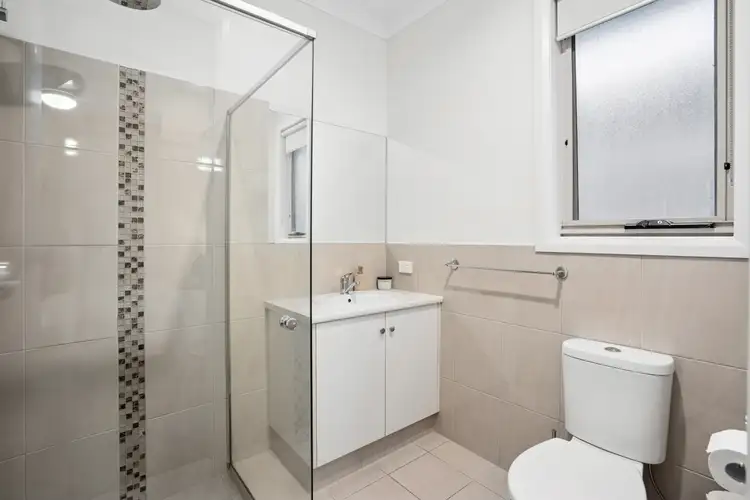 View more
View more
