$485,000
4 Bed • 3 Bath • 2 Car • 597m²
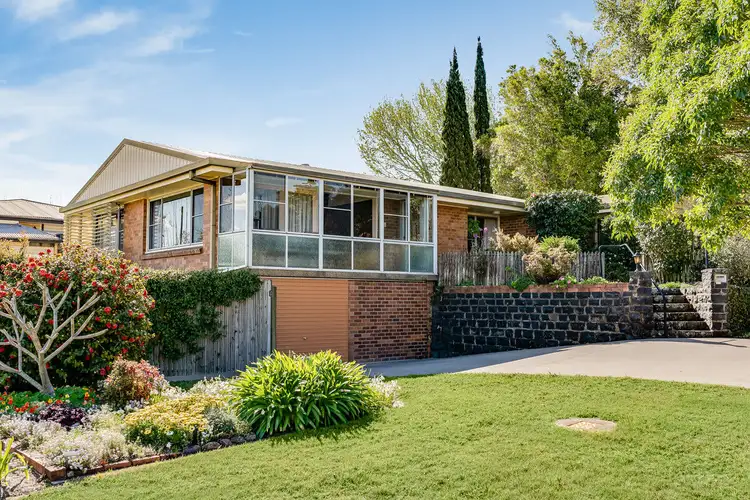
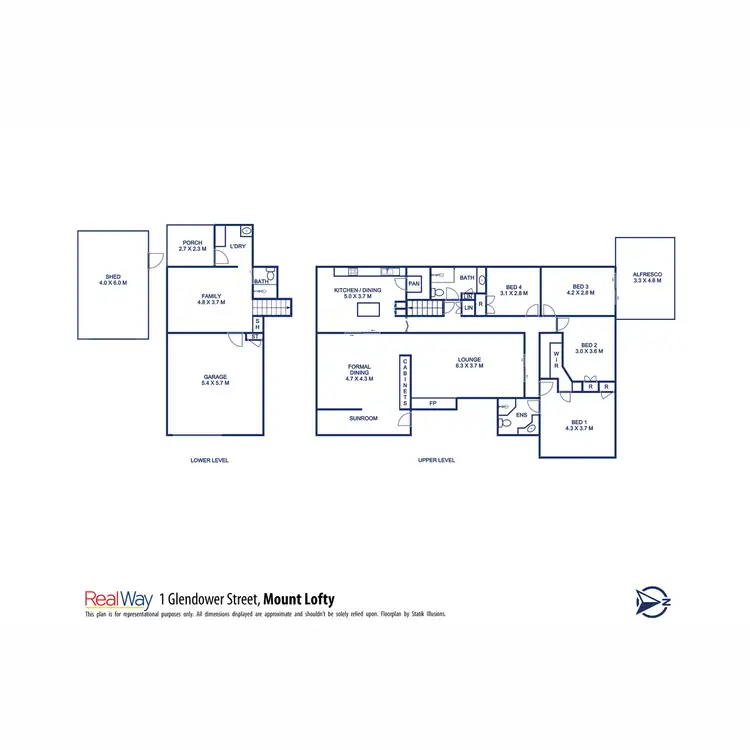
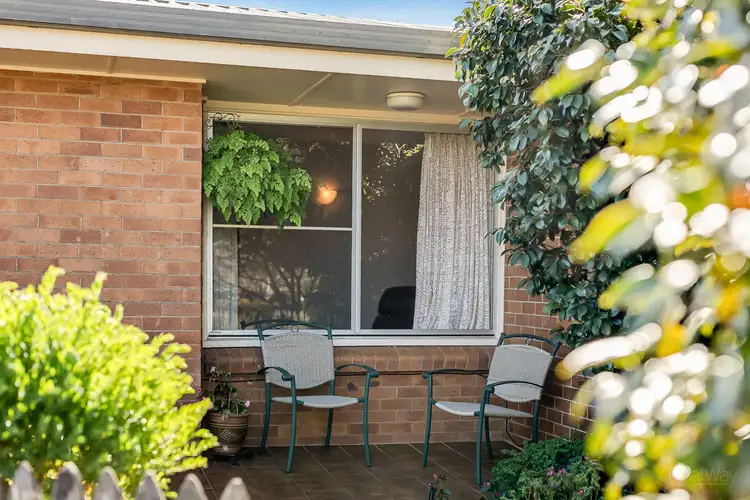
+20
Sold
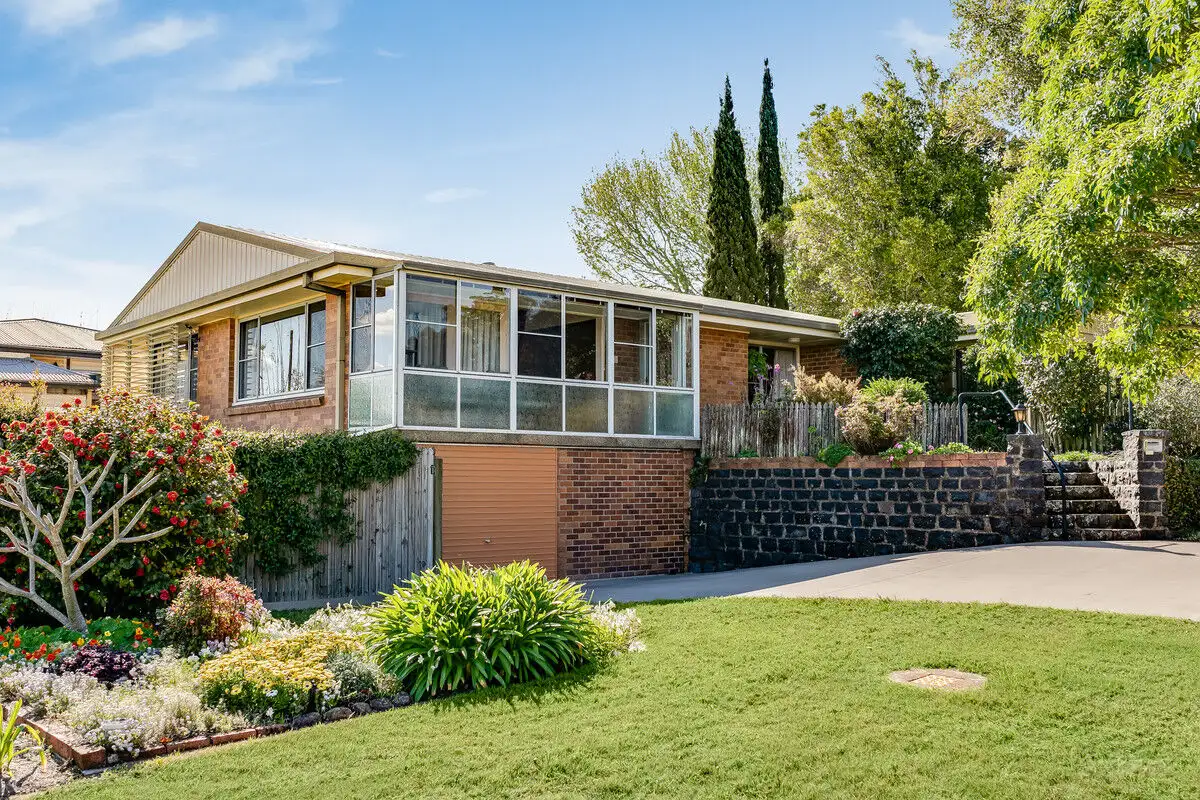


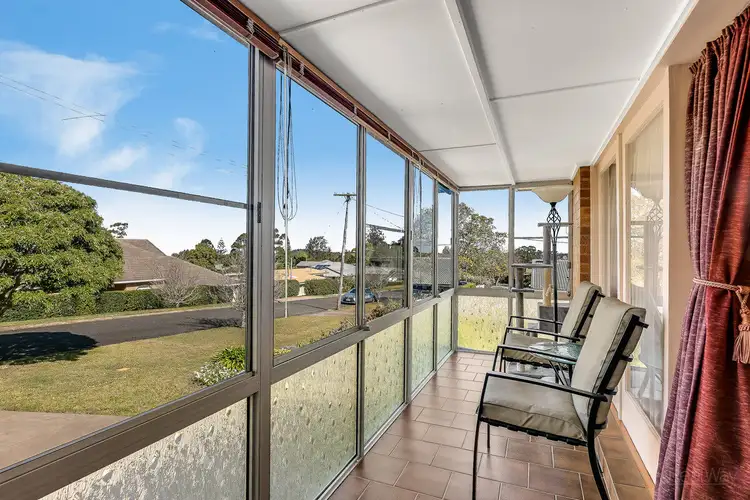
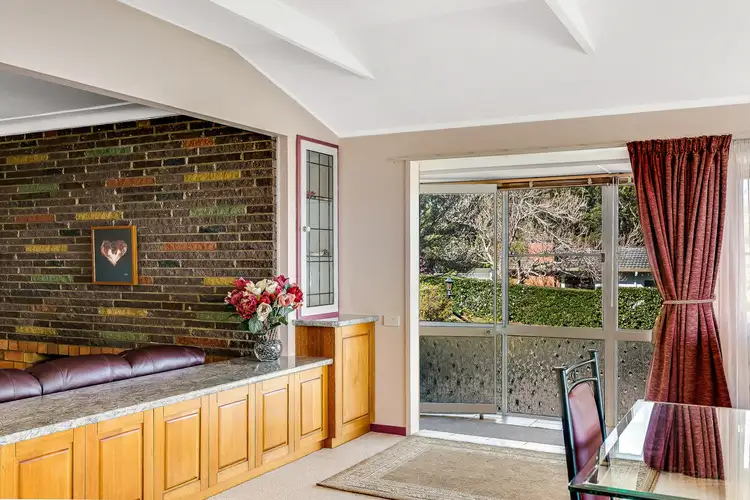
+18
Sold
1 Glendower Street, Mount Lofty QLD 4350
Copy address
$485,000
- 4Bed
- 3Bath
- 2 Car
- 597m²
House Sold on Wed 18 Nov, 2020
What's around Glendower Street
House description
“THOUGHTFULLY RENOVATED WITH CONVENIENCE AND COMFORT A PRIORITY”
Land details
Area: 597m²
Interactive media & resources
What's around Glendower Street
 View more
View more View more
View more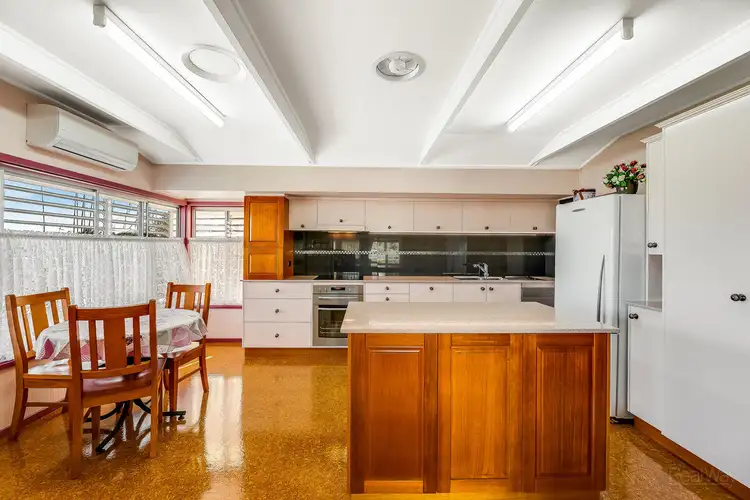 View more
View more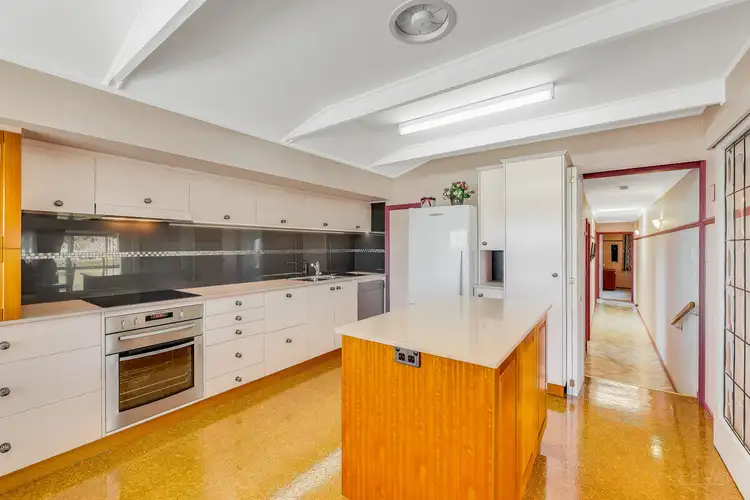 View more
View moreContact the real estate agent

Cooper Watson
RealWay Property Partners Toowoomba
0Not yet rated
Send an enquiry
This property has been sold
But you can still contact the agent1 Glendower Street, Mount Lofty QLD 4350
Nearby schools in and around Mount Lofty, QLD
Top reviews by locals of Mount Lofty, QLD 4350
Discover what it's like to live in Mount Lofty before you inspect or move.
Discussions in Mount Lofty, QLD
Wondering what the latest hot topics are in Mount Lofty, Queensland?
Similar Houses for sale in Mount Lofty, QLD 4350
Properties for sale in nearby suburbs
Report Listing
