This showstopping builder's own family home on 2,174m2 is a once-in-a-lifetime opportunity for the discerning executive family. Designed and constructed with superior attention to detail this grand entertainer assures sprawling proportions and unrivalled luxury. With lashings of street appeal and a commanding corner position, this address is a convenient walk to the M2 city bus services, Thompsons Corner (1100m approx.) and Castle Towers. Well located for prestigious private and selective schools, the Kings, Tara and Oakhill College Bus is an easy stroll for the ultimate family convenience.
With a space for every intention, the multiple free flowing living zones will allow even the largest of families to enjoy both quality time and relaxed solitude. Spectacular, elevated details including two feature fireplaces, solid Blackbutt timber flooring, split levels and a dramatic cathedral ceilings bring wow factor to every room whilst thoughtful use of over-sized windows and stacking doors creates a seamless, light, and bright feel from indoors to out. Designed to nurture through all stages, the expansive floorplan is masterfully flexible and will allow families to design a lifestyle suited to their personal needs.
The centrally located, refreshed kitchen will impress any home chef! With excellent storage, a quality appliance suite including gas cooktop and 90xm Fisher + Paykel oven and enormous walk in pantry, from a mid-week meal to large scale entertaining this kitchen is equal parts style and functionality.
Ready to welcome the new owners a king-sized master suite with walk in wardrobe, ensuite bathroom and private verandah will impress any parents looking for an indulgent, adults only space. Completing the accommodation four further family bedrooms claim good proportion, excellent storage, ducted air-conditioning and are serviced by a shared spa bathroom. For those seeking multi-generational accommodation there is excellent scope with the fifth bedroom (and dedicated bathroom) being located to the ground floor.
It is impossible to describe the magnificence of this property without noting the incredible, landscaped gardens and multiple places to enjoy the out of doors. With absolute privacy, whether it's a morning coffee or milestone party, 1 Gumleaf Place is a magazine-worthy grand entertainer. Two separate outdoor spaces, one with integrated gas, outdoor kitchen and the other with a Vergola louvred roof flow effortlessly from the home's rear living spaces and enjoy views of the glass-fenced, resort-like saltwater swimming pool and multi-sports court beyond. Additional lawns for family and pets mean plenty of space for play but also ample room for a granny flat with separate drive and entry (STCA) utilising the corner block location.
The home is completed with a workshop with bathroom and office area ideal for a home business or hobbyist, automatic garage with 6 car spaces, burglar alarm, dual zone air con and a storage attic with full height ceiling and ladder access. At 2,174m2, 1 Gumleaf Place is one of only a handful of prestige homes in Blue Ribbon West Pennant Hills that can claim a block size of over half an acre. Unrivalled in size and presentation this offering is truly one of a kind and with emphasis on meticulous quality at every point, this is undoubtedly one of the suburb's most sought-after homes.
Disclaimer: This advertisement is a guide only. Whilst all information has been gathered from sources, we deem to be reliable, we do not guarantee the accuracy of this information, nor do we accept responsibility for any action taken by intending purchasers in reliance on this information. No warranty can be given either by the vendors or their agents.
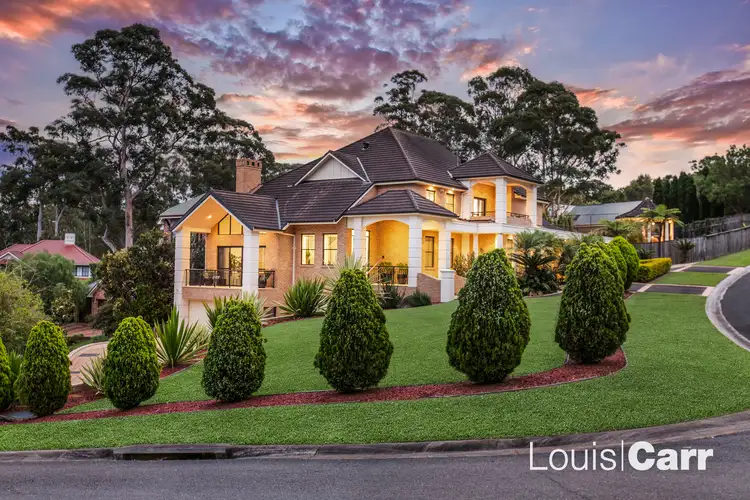
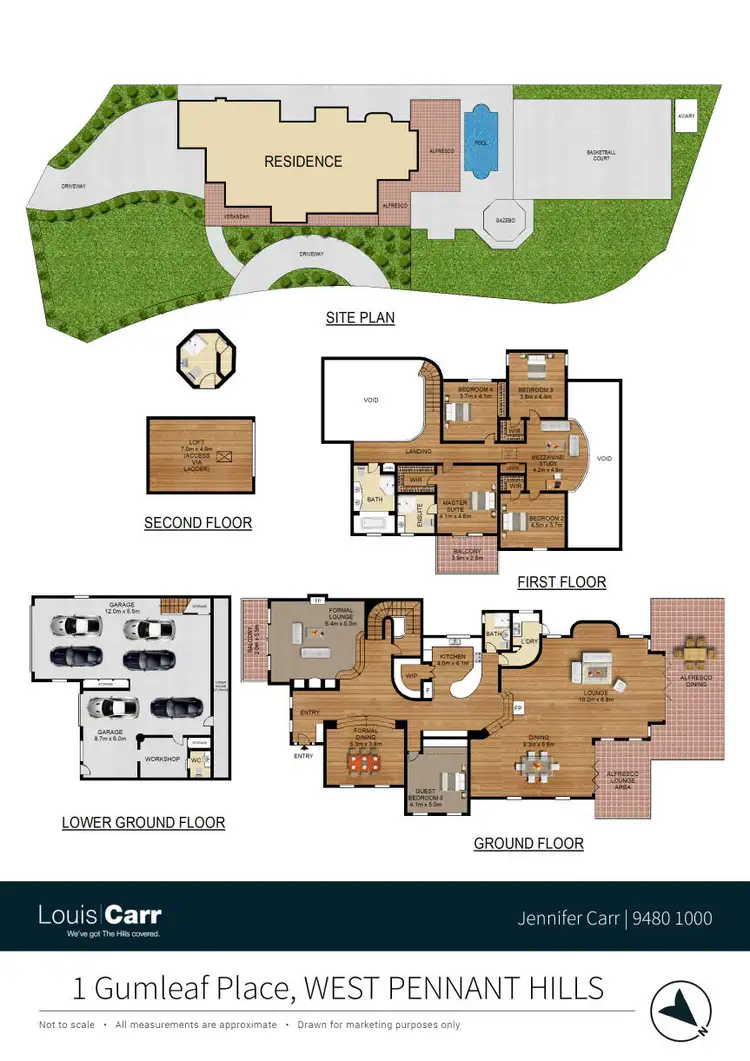
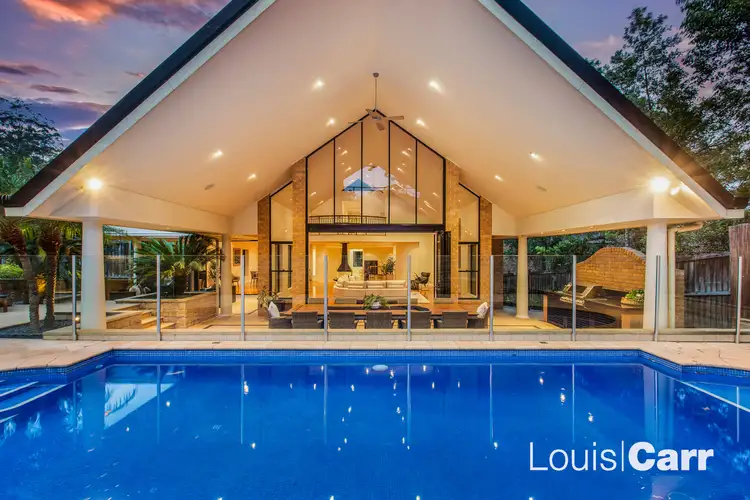
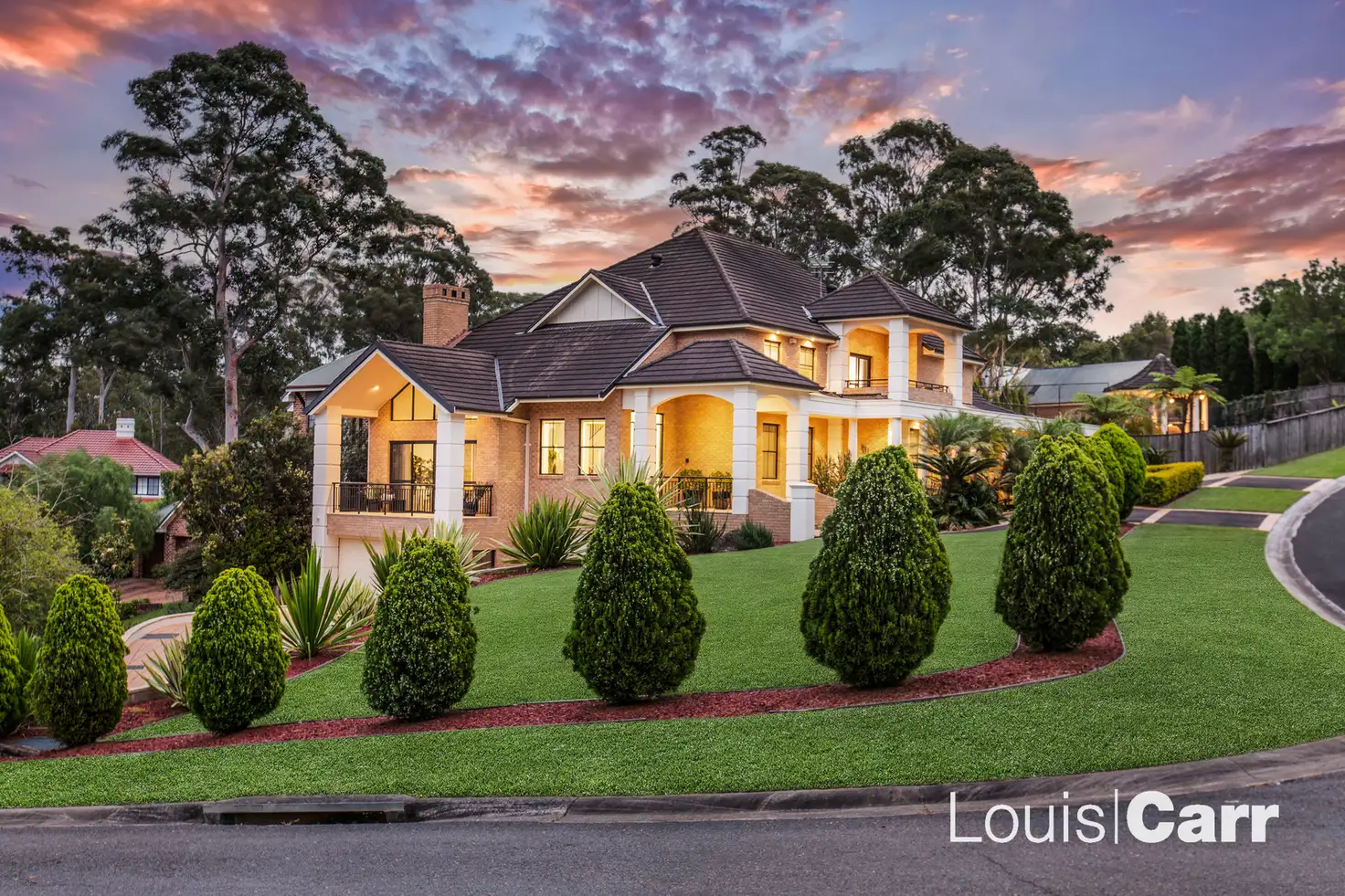


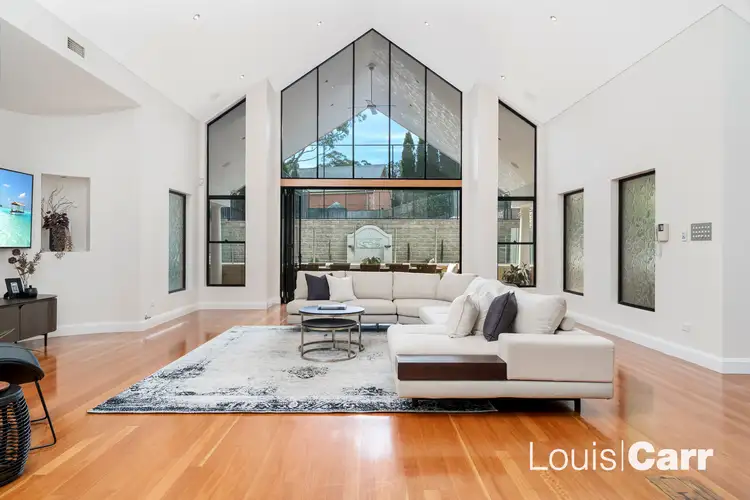
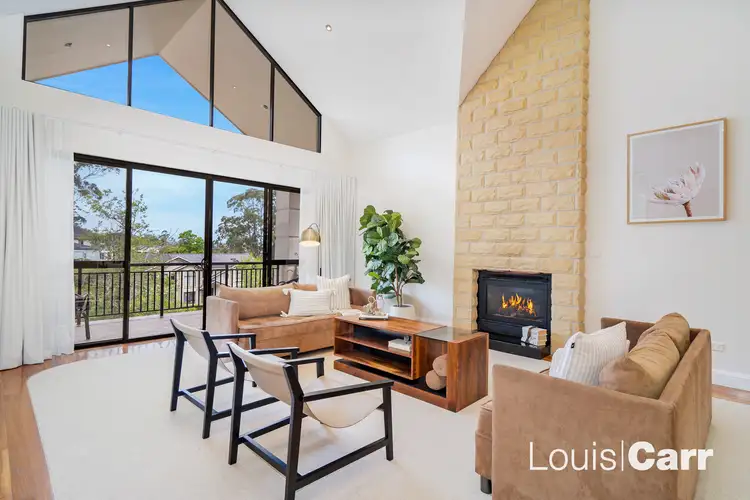
 View more
View more View more
View more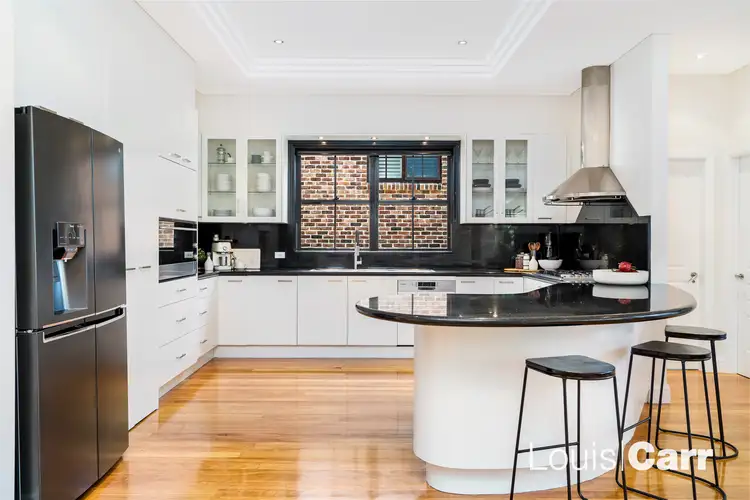 View more
View more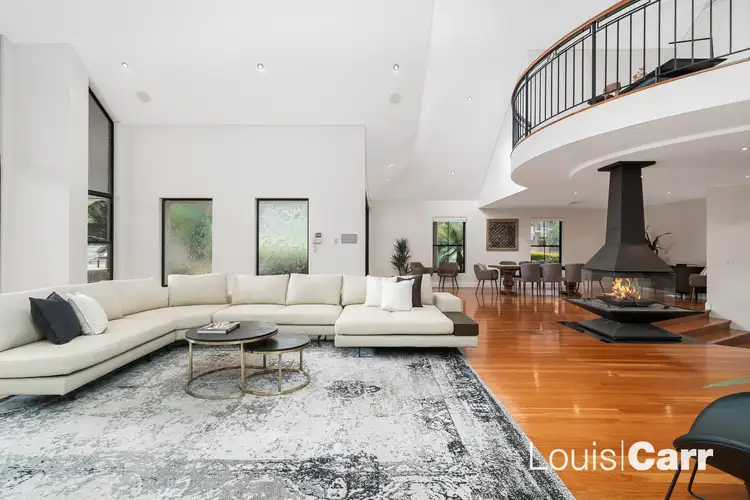 View more
View more
