Under Contract
Distinguished by a striking street presence there is an exceptional feel to this bespoke luxury home of impressive proportions set within a short walk of rolling peaceful foothills and the rural feel of the Waite and surrounds. Built by the current owners to exacting standards with Medallion Homes, the result is a two-storey home boasting quality features and a floorplan with every need considered for the growing family and easy entertaining.
The street view of the home is gracious with shady verandahs, wide eaves and graceful balcony set in landscaped gardens with a sweeping driveway to the triple garage. Steps lead to the front door under a striking portico, past clipped hedges, roses and trickling water features. The entry makes an immediate statement with high ceilings, refined finishes and the gleam of marble floors – all a promise of the standard to expect. The adjacent formal area is a lovely large space with luxurious carpet for relaxing or for entertaining with a lovely outlook to the front garden and with the added cosiness of a feature gas fire in winter.
Living space extends into the north-facing rear of the home overlooking a beautiful garden with pool in a classic Mediterranean setting. The large family room opens through to the entertaining pavilion via double doors and a sparkling, fully optioned, Jag kitchen overlooks the meals area. Further informal living space is located upstairs adjacent the family accommodation. The fantastic home theatre has an outlook to the pool and is another optional space for members of the family and their friends to relax.
A luxurious private master bedroom suite is configured cleverly separate to the family accommodation, however with bedroom two adjacent there is the option to provide for a nursery or young child. Upstairs a further two bedrooms share a well configured bathroom and have access to the balcony. The upstairs informal living has been designed to be easily reconfigured for a fifth bedroom or study if required.
The owners have enjoyed the superb comforts and great location and are saying good-bye to their loved family home of twelve years to downsize. The relaxed setting with wonderful birdlife is within minutes of foothills walks, and reserves while located within close proximity to excellent shopping and popular colleges including Mercedes, Scotch and Concordia and Highgate, Mitcham Schools, Urrbrae and Unley High.
Details:
• 4 large bedrooms: Master with walk-in robe, ensuite with spa, double vanity, marble bench tops & under-floor heating
• Kitchen: large walk-in pantry, plumbed for large fridge, Miele oven, combo microwave oven, 5 burner gas cooktop, extractor, dishwasher. Granite bench tops & splashbacks. Adjacent large laundry with access to services area
• Generous storage: BIR to all bedrooms, under-stairs store, built-ins to upstairs hallway, display cabinet to meals area, built-in cupboards to laundry, roof storage, store/wine cellar
• Ducted reverse cycle air conditioning throughout (2 sep units), ducted gas heating downstairs, gas heater to formal living, fan to pavilion
• High ceilings, coffered ceilings, marble & porcelain flooring
• Cbus lighting system
• Built-in speakers to home theatre, formal & informal living, outdoor entertaining, verandah to pool
• Rinnai instant hot water, 2 dedicated units
• Video intercom, monitored security system
• Landscaped garden, fully automated subsoil irrigation system to lawns & beds
• Triple garage with auto remote, internal access, roll-a-door to rear service area, work bench
• Fully tiled salt-water pool with solar heating, powder room
• Shed
• 3 phase power
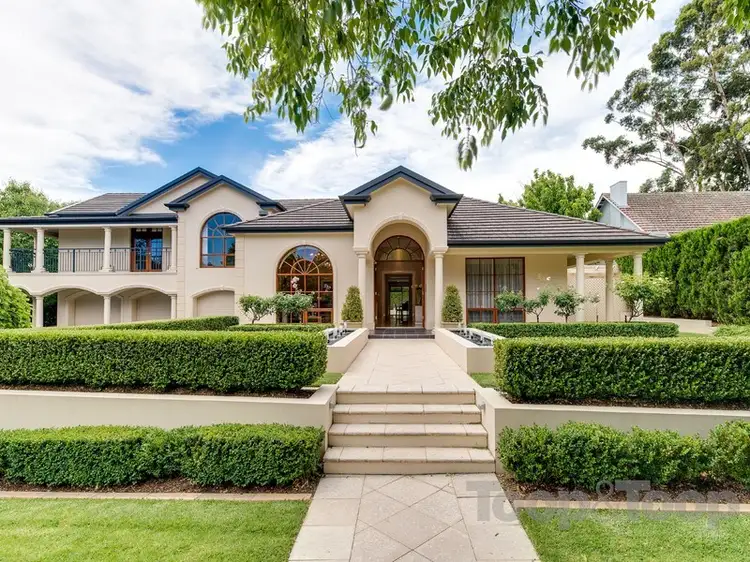
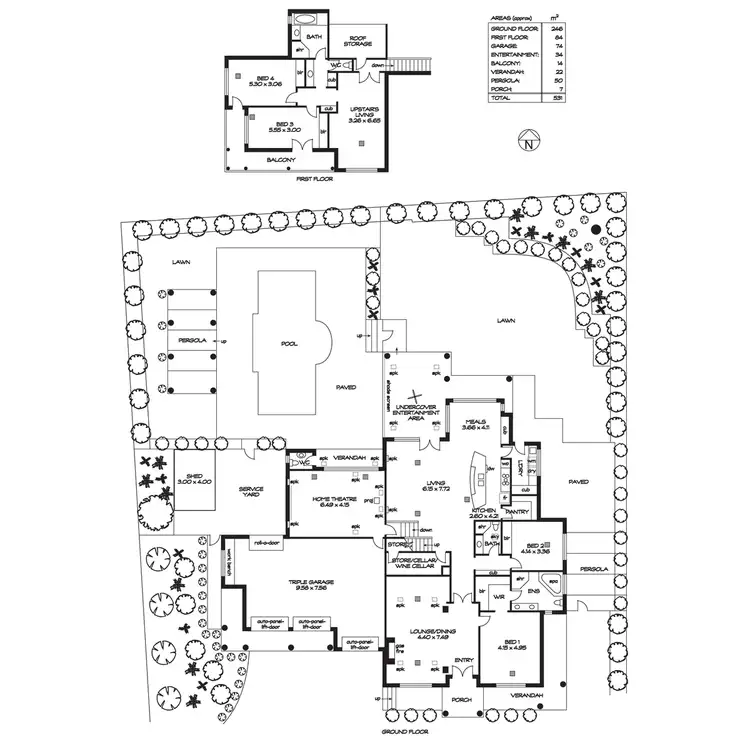
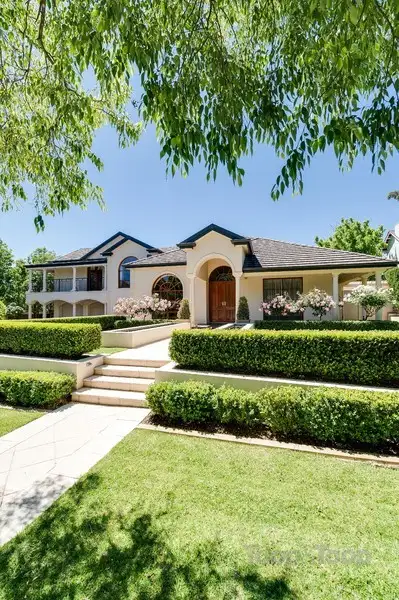
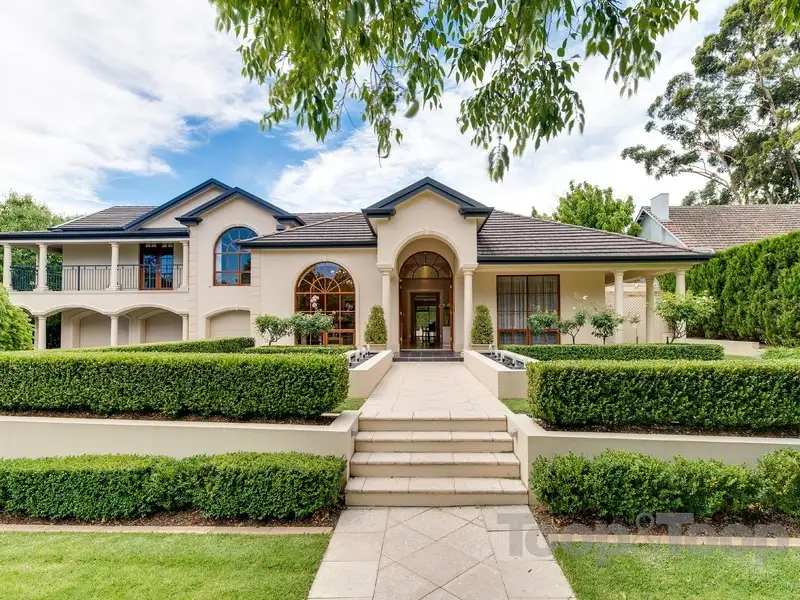


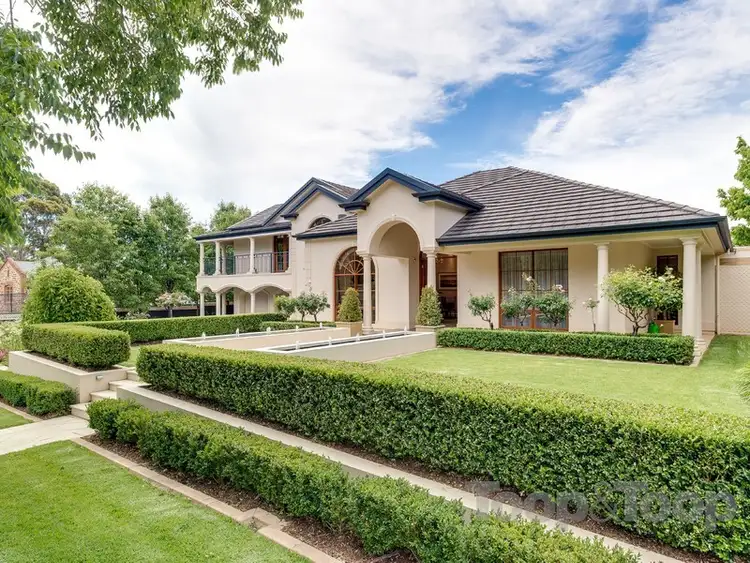
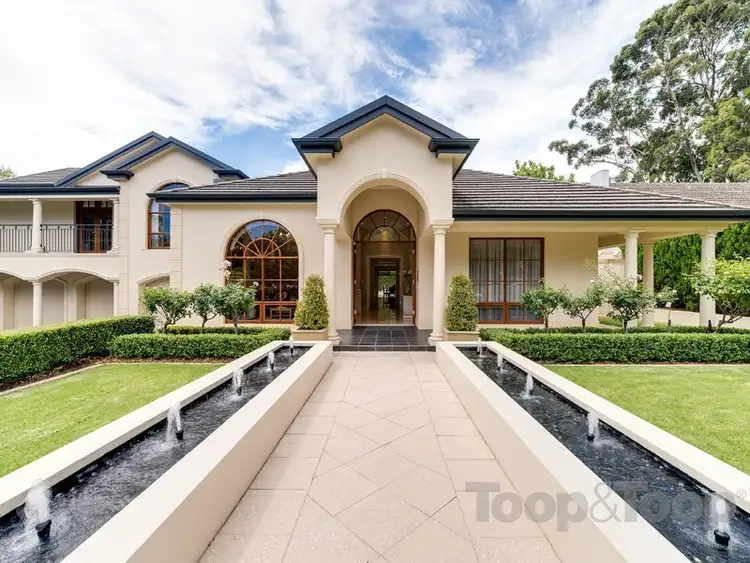
 View more
View more View more
View more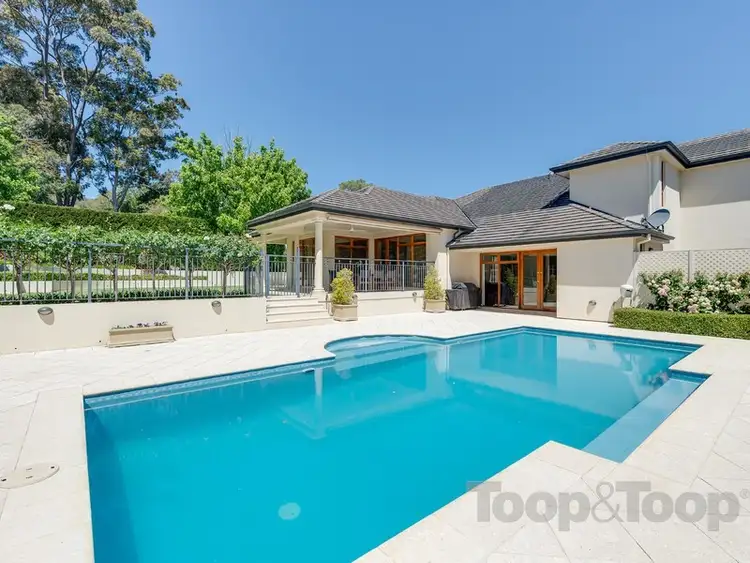 View more
View more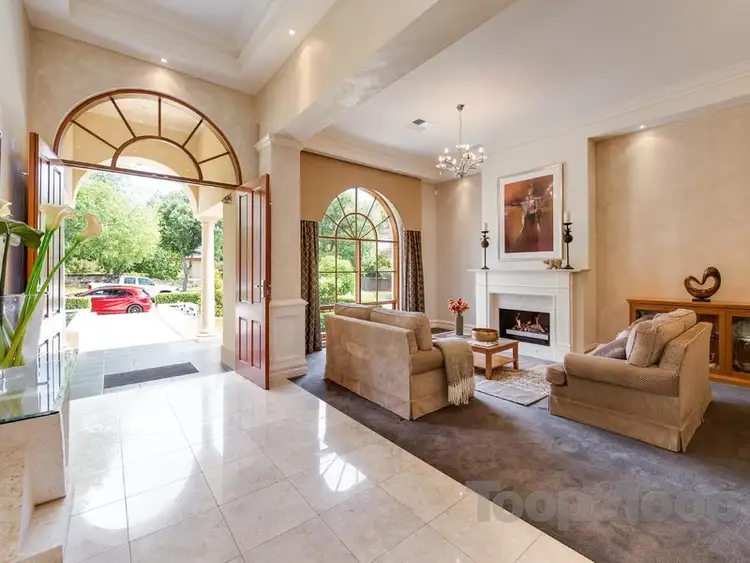 View more
View more
