Price Undisclosed
4 Bed • 2 Bath • 5 Car • 1505m²
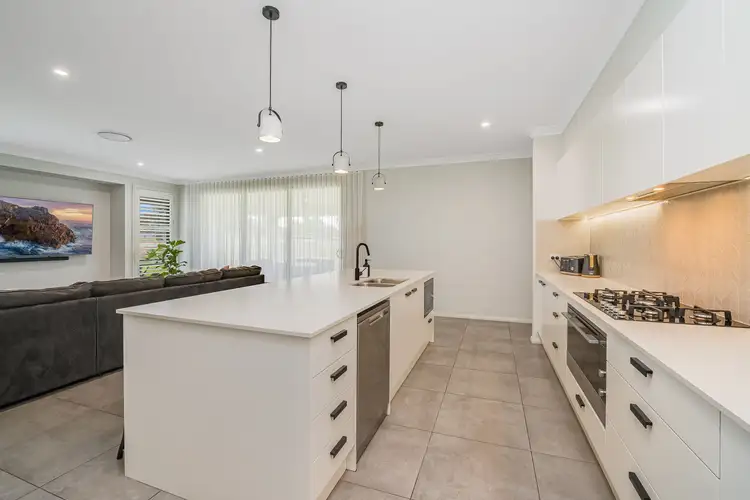
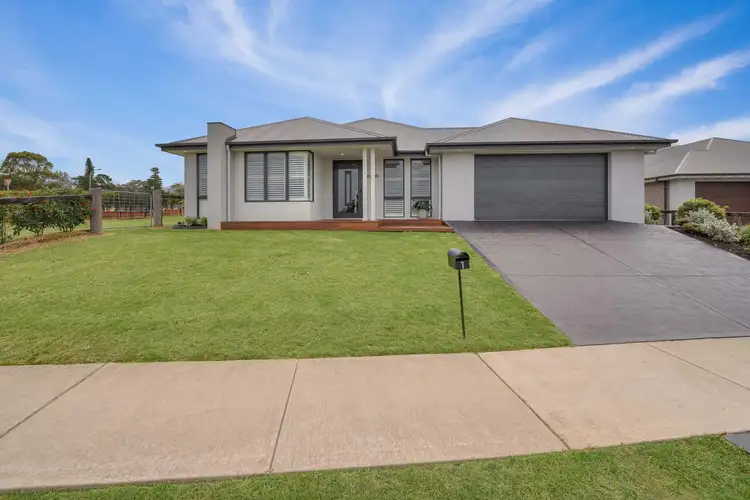
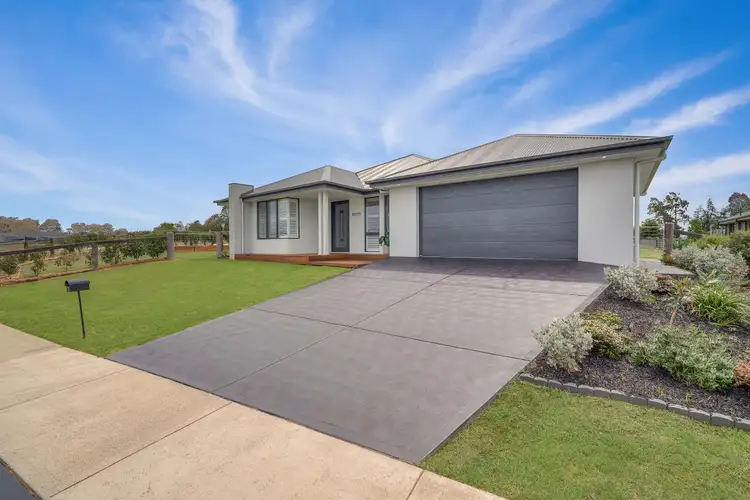
+19
Sold
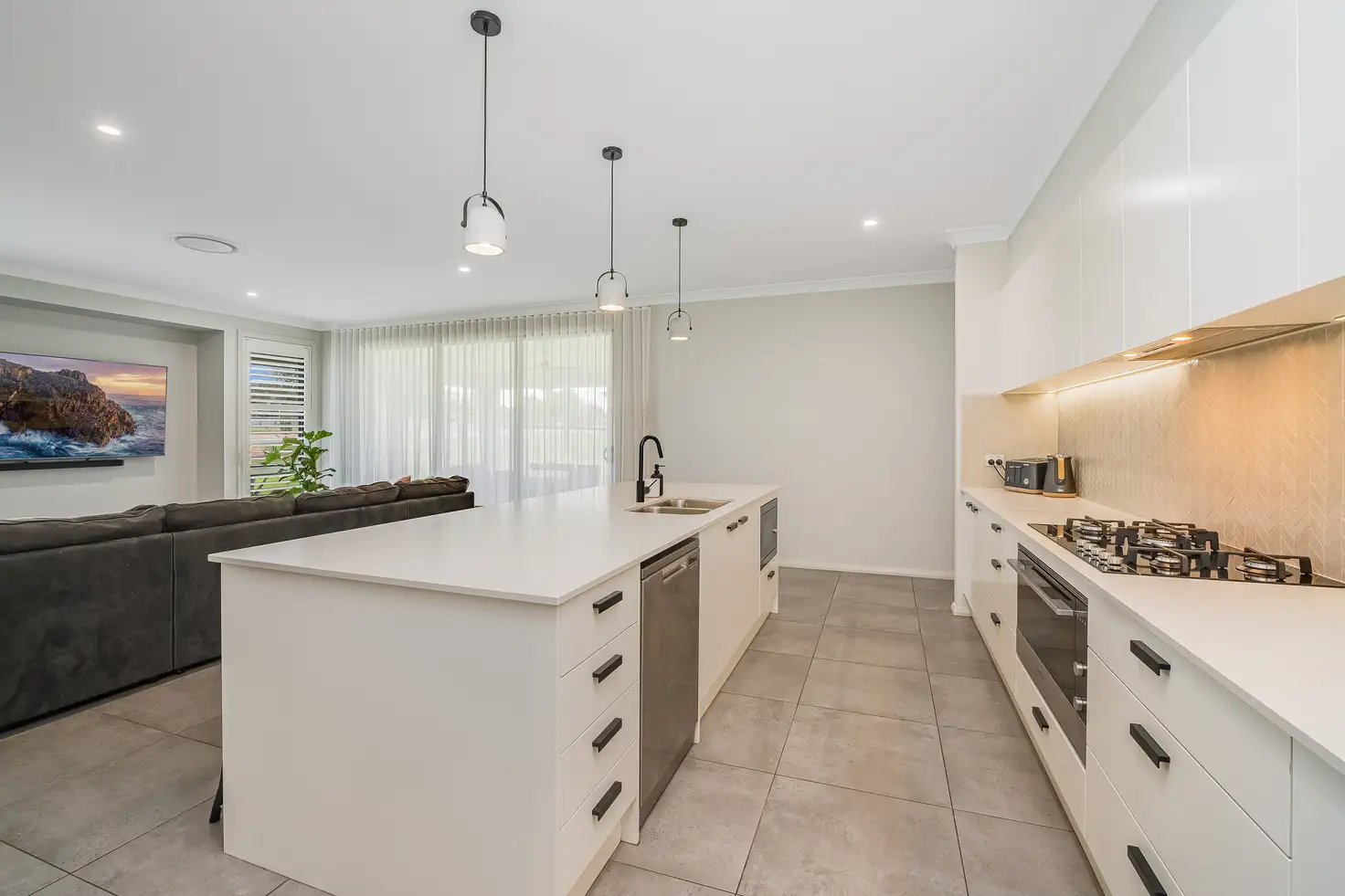


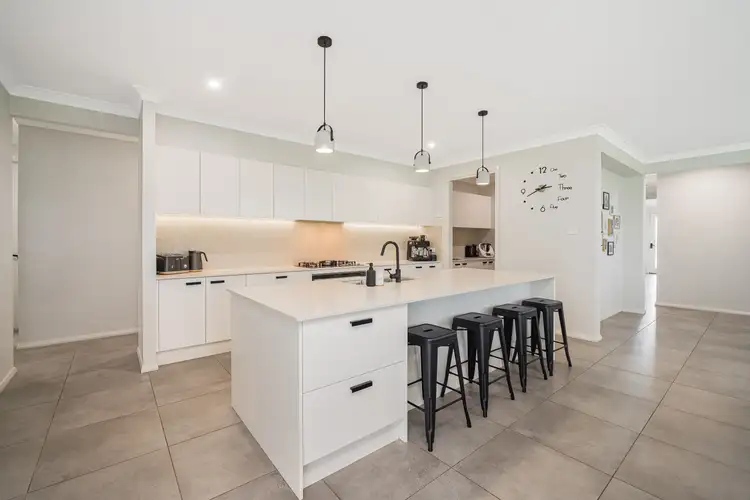
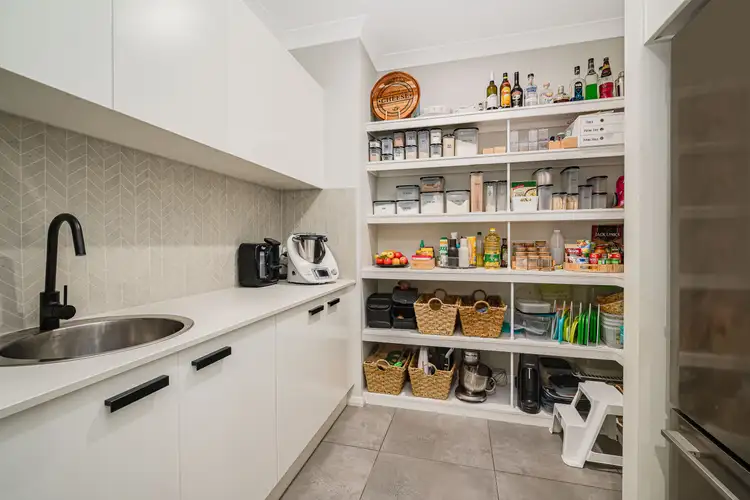
+17
Sold
1 Irma Place, Lochinvar NSW 2321
Copy address
Price Undisclosed
- 4Bed
- 2Bath
- 5 Car
- 1505m²
House Sold on Wed 10 Apr, 2024
What's around Irma Place
House description
“A home of grand proportions”
Land details
Area: 1505m²
Property video
Can't inspect the property in person? See what's inside in the video tour.
Interactive media & resources
What's around Irma Place
 View more
View more View more
View more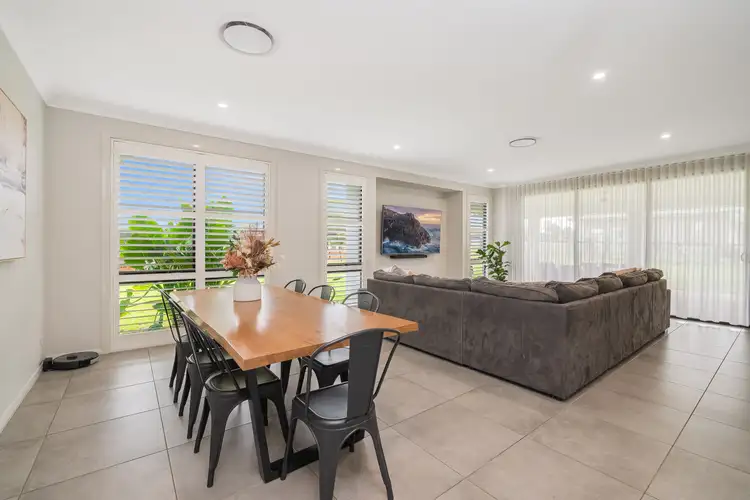 View more
View more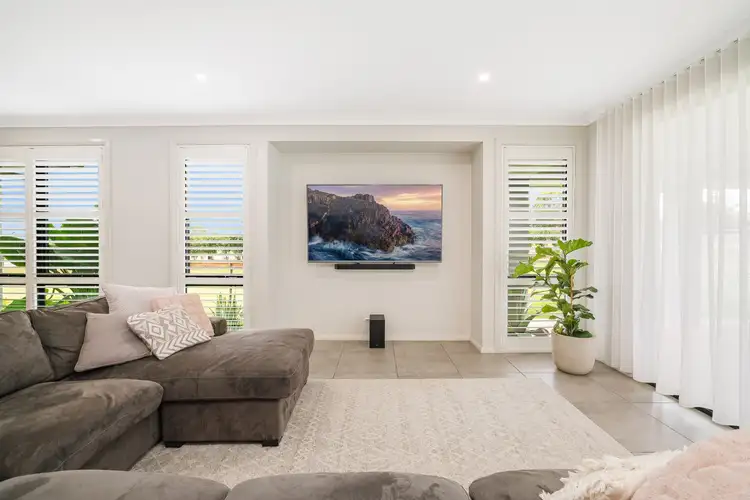 View more
View moreContact the real estate agent

Sharon Skelton
Ray White Maitland
0Not yet rated
Send an enquiry
This property has been sold
But you can still contact the agent1 Irma Place, Lochinvar NSW 2321
Nearby schools in and around Lochinvar, NSW
Top reviews by locals of Lochinvar, NSW 2321
Discover what it's like to live in Lochinvar before you inspect or move.
Discussions in Lochinvar, NSW
Wondering what the latest hot topics are in Lochinvar, New South Wales?
Similar Houses for sale in Lochinvar, NSW 2321
Properties for sale in nearby suburbs
Report Listing
