When the architect was engaged to design this home, the brief required spaces to comfortably accommodate an extended family.
Built over a single level of 400sqm, there are 4 generous bedrooms, a home office, home theatre, and a choice of indoor and outdoor living spaces.
The home has been zoned to allow for the perfect privacy of its residents. The king-sized master bedroom suite, home office and home theatre are at the front of the home, while at the opposite end of the house there is a wing containing three more bedrooms (one also with en-suite and walk-in robe), bathroom and toilet and its own separate lounge area; ideal for the kids, extended family or house guests.
The luxurious master suite has its own sitting area, expansive dressing room and underfloor heating in the en-suite, which features travertine floors, marble vanity and heated towel rails. All bedrooms wake to the morning sun.
Linking these two separate wings is the central and grand main living, dining and kitchen zone. With soaring 5 metre ceilings, blackbutt timber floors and a north-facing wall of stacking sliders, there is a perfect blend from indoor to outdoor living.
You can take your pick of two kitchens; inside is the spectacular granite kitchen with European appliances including both steam and pyrolytic ovens, built in coffee maker and warming drawer, gas cooktop, plus a large walk-in butler?s pantry; The outdoor kitchen also features granite benchtops with built-in stainless steel BBQ and wok burner. Friends and family can gather in this expansive outdoor space, either under-cover or on the sundeck with built-in seating.
Master build and fastidiously appointed with the highest quality inclusions, every finest detail has been thought of, from the wired sound, TV and data systems throughout the house, custom cabinetry, marine-grade stainless steel fittings, UV-reflecting glass, security gate and intercom. An under-cover external services area on the south side has the hot water, gas, water filtration and waste management systems, plus ample room for storing the bikes and kayaks. There is also a range of environmental credentials including solar hot water, Louvre windows controlling the cross-flow of air, wide eaves, a 20,000 ltr underground water tank for household supply (double filtered) and a 9,000 ltr tank for the beautiful low-maintenance garden.
This north-facing, elevated and private oasis adjoins the coastal reserve and is just a short stroll to the beach and North Sapphire?s Beachstone Cafe and park, while a drive to the centre of Coffs Harbour is less than 10 minutes.
The owners are downsizing and have adjusted the price accordingly.
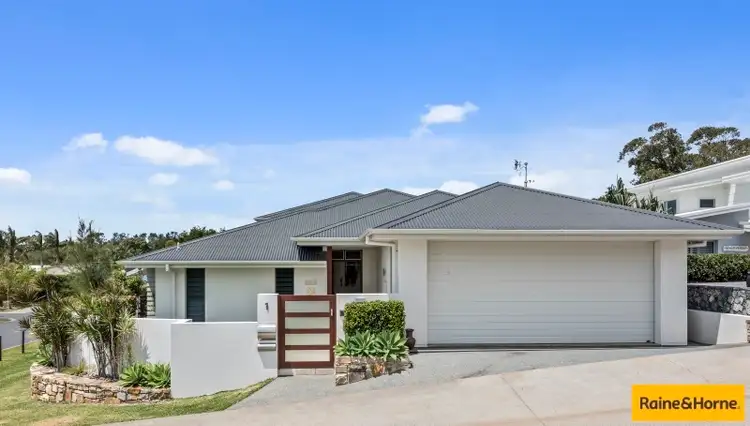
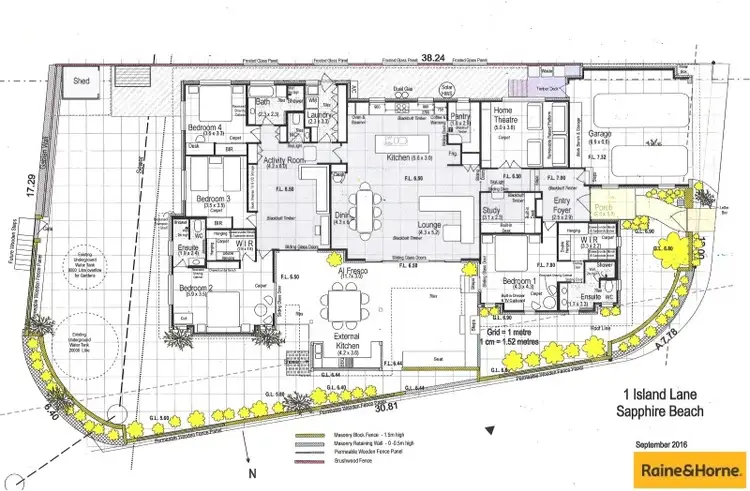
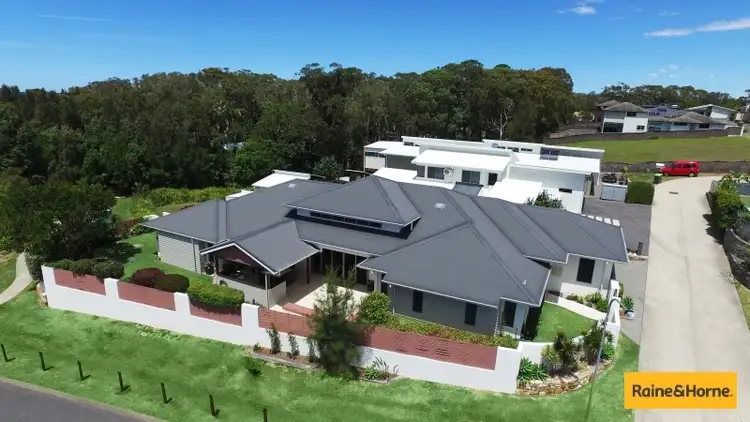
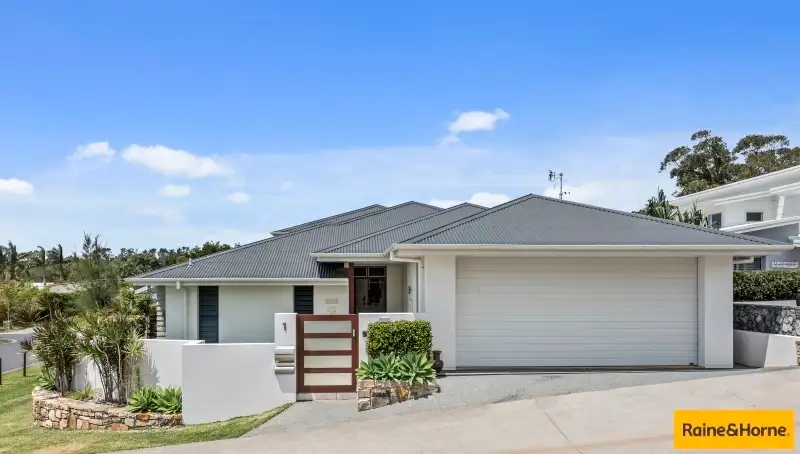


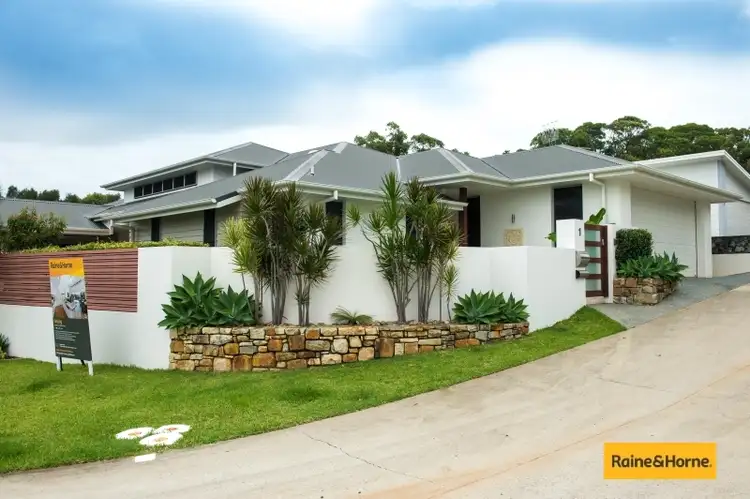
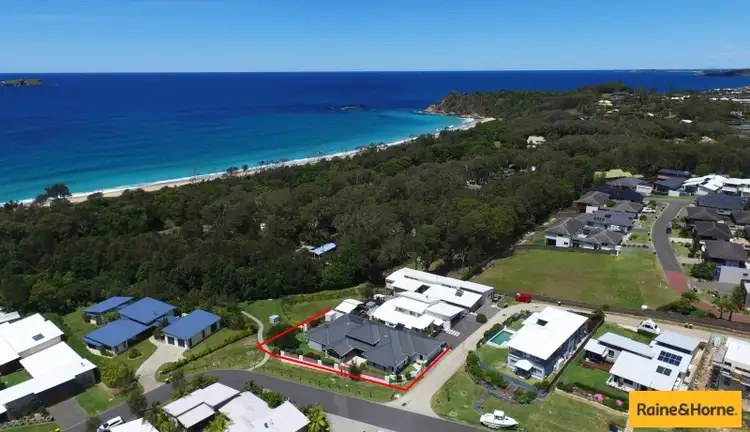
 View more
View more View more
View more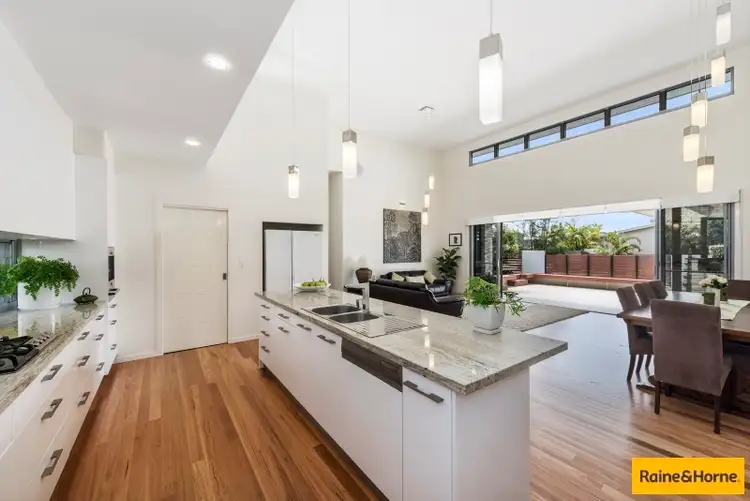 View more
View more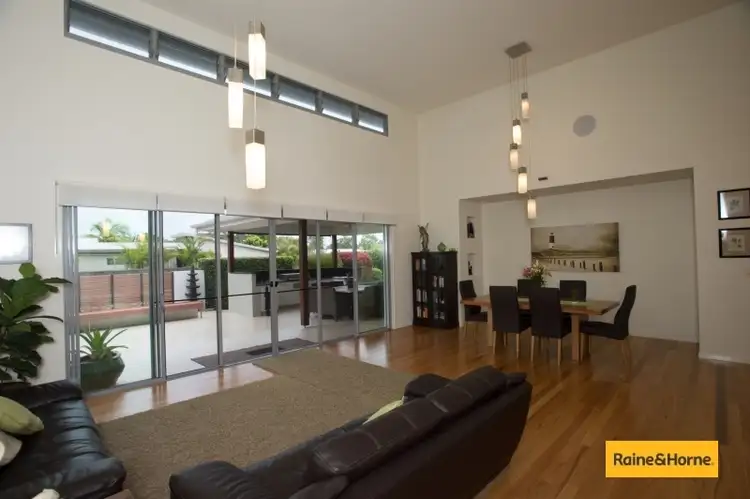 View more
View more
