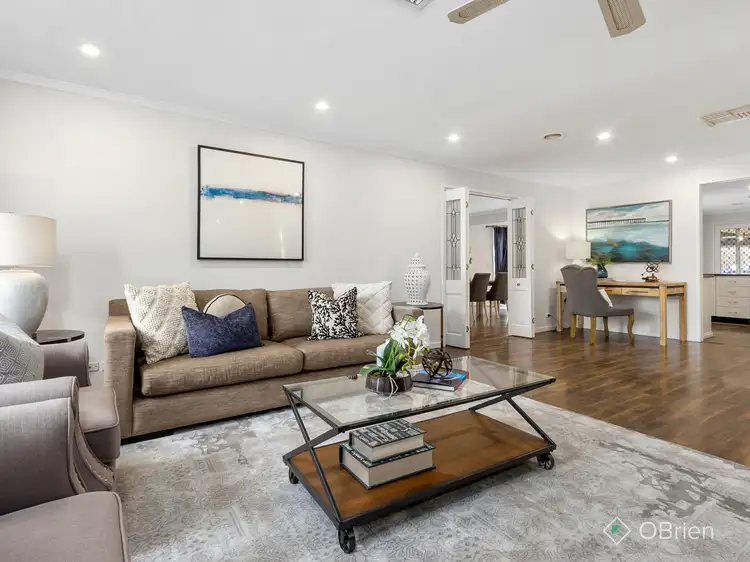“Free Flowing Family Living”
From its sweeping 733sqms (approx.) corner of Jenhill Crt and Spruce Dve, this light-filled family home offers a truly impressive amount of living space in walking distance to Park Ridge Primary and Rowville Secondary College. The leafy school hub around Park Ridge Reserve is coveted not just for its proximity to schools, but its scenic mountain backdrop, sporting facilities including Rowville United Soccer Club and Eildon Park Tennis Club and shopping convenience at Rowville Lakes and Wellington Village.
With its frontage alongside Jenhill Crt, the home welcomes you through a lovely front verandah, and into ballroom sized living space flowing around a refreshed central kitchen. It's a floor plan that appeals for its zoned single level expanse, dedicating its bedrooms wings to the private outer corners, and its living space as the beating heat of the home – connecting through French doors to the paved pergola and sun deck. Parents can enjoy a private master bedroom with a lavish sized ensuite designed with an open rainfall shower, and statement glass mosaic feature tiles.
The kitchen is perfectly placed to overlook the al fresco area, and features a breakfast bar, and a handy appliance shelf with power point for the toaster, coffee machine or juicer. A skylight bright family bathroom offers the freedom of 2 vanities, with the additional versatility of a utility or hobby room next to the laundry.
The interior radiates freshness with crisp white paintwork, day and night roller blinds and floating floors throughout, with tropical landscaping adding a resort feel to the private rear garden. What a beautiful and private setting for the family to welcome you to family friendly Rowville at the foothills of The Dandenong Ranges and the Lysterfield Hills.

Air Conditioning

Built-in Robes

Ensuites: 1

Living Areas: 3

Study

Toilets: 2
Close to Schools, Close to Shops, Close to Transport, Heating
Statement of Information:
View








 View more
View more View more
View more View more
View more View more
View more


