Welcome home to the best house money can buy, this magnificent residence has set a new benchmark in high end contemporary living. This former display home has been awarded the Housing Industry Association (HIA) 2009 winner of the Brisbane Region for its fine construction and high standard of finish. The north-facing modern home is a combination of both amazing design and sensational master builder finish - custom built and original, each room and living area luxuriously designed to suit easy open plan family living with the party host and entertainer in mind. Architecturally designed from top to toe, this sprawling home features an open plan indoor/outdoor entertaining area, one of the best kitchens in the area, luxurious bamboo floors finish, 3 metre high ceilings on both levels and an indoor/outdoor alfresco area overlooking the pool that allows you to dine and entertain as you wish. This is one of the finest properties to come onto the Daisy Hill market and promises to provide space, style and inspiration for generations to come. Being an ex-display home and with only 1 owner whom used it as a holiday home, this home is as good as new and definitely beats building as you'll not find another location like this in Daisy Hill.
Highly enviable location:
+ Walk to John Paul College, St Edward Catholic Primary and bus stops
+ Walk to the Daisy Hill Conservation Park where there are world class walking and biking trails
+ Short drive to newly expanded and renovated Chatswood Central Shopping Centre, Daisy Hill Shopping Village, Logan Megan Centre, IKEA, Hyperdome shopping and restaurants precinct
+ Only 15 mins drive to Westfield Garden City and 20 mins drive to the Sunnybank precinct
+ Halfway point between best of both worlds, 25 mins to the CBD and 35 mins to the Gold Coast
Features of this mesmerising property:
+ Stunning kerbside appeal - that to this day continues to impress the current owners every time they drive home
+ Award winning, architecturally designed to be unique and one which will stand the test of time with beautiful bamboo floorings; Built and designed in 2009 with no expenses spared, top quality finishes and inclusions
+ Massive 400m2 plus of living on 643m2 block with a popular north facing aspect to take advantage of the winter sun and cooling summer breezes, hence always keeping the home cool and comfortable
+ 3 metre high ceilings on both the lower and upper levels
+ Additions made to the home to promote low maintenance living for a busy family or professional; automatic irrigation watering system for the gardens, connected to the water tank; a self-cleaning pool (skimmer + in-floor cleaner + salt water chlorinator) to enable more time to enjoy the pool as opposed to cleaning it; backing onto the Chatswood nature reserve strip where you can enjoy the vast garden space without the maintenance, your kids will love it!
+ Built-in Clipsal Home Audio system to maximise the entertainment experience includes 2 zones for audio distribution - one for the surround sound in the Media Room, and the second to listen to the music in the kitchen/living areas and outdoor while in the pool
+ Seamless indoor-outdoor living, that really does feel like a sanctuary within The Sanctuary as soon as you step through the front door
+ One of the most tasteful and impressive kitchens in The Sanctuary with its extra thick Caesarstone benchtops and steel-reinforced suspended breakfast bar, clear glass splashback cooking to a luscious greenery view, SMEG stainless steel appliances, sleek finished cabinetry, pantry and soft close drawers, designed for the entertainer whether to cater for an intimate dinner party or a large scale celebration
+ The house has a peaceful energy within that makes you not want to leave
+ Separation of the master (downstairs) from the other 3 bedrooms (upstairs) for parent's privacy; and a flexible 5th bedroom/office/gym at the front of the house beckons
+ Master suite is truly hotel-like, generously spaced room with a walk-in robe, ensuited with double vanity of the highest standards, floor to ceiling tiles and finished with a pool facing view
+ The 3 bedrooms upstairs are all spacious and comes with sliding built in wardrobes; the 5th bedroom/office is a lavish 4.2x4m
+ One of the coolest part of the house is the suspension' bridge upstairs that will take you across to bedroom 2 and the main bathroom
+ The shared main bathroom is kitted out with top quality fittings, soaking bathtub, shower and separate toilet
Additional Features to Note:
+ Complete structural steel frame
+ Crimsafe'-equivalent security screens downstairs
+ All outside doors are triple locked for extra security
+ Reverse ducted air conditioning system with zoning
+ New intercom system
+ Foxtel ready; NBN ready
+ 5,000 litre water tank plumbed in
This is living at its finest. Make it yours!
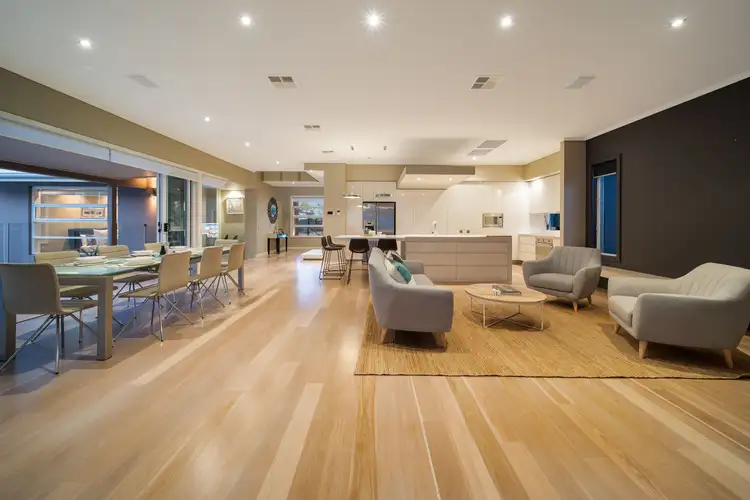
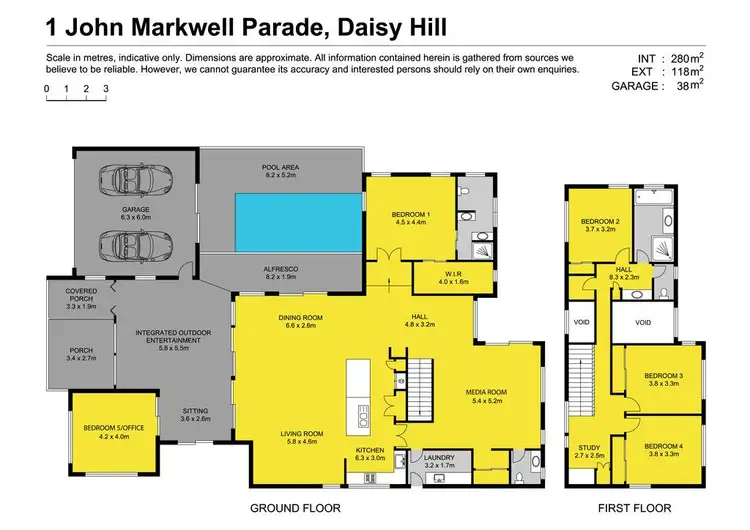
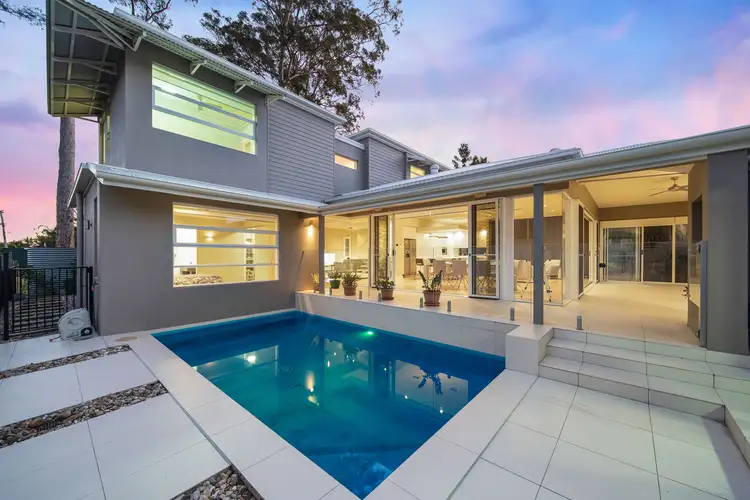
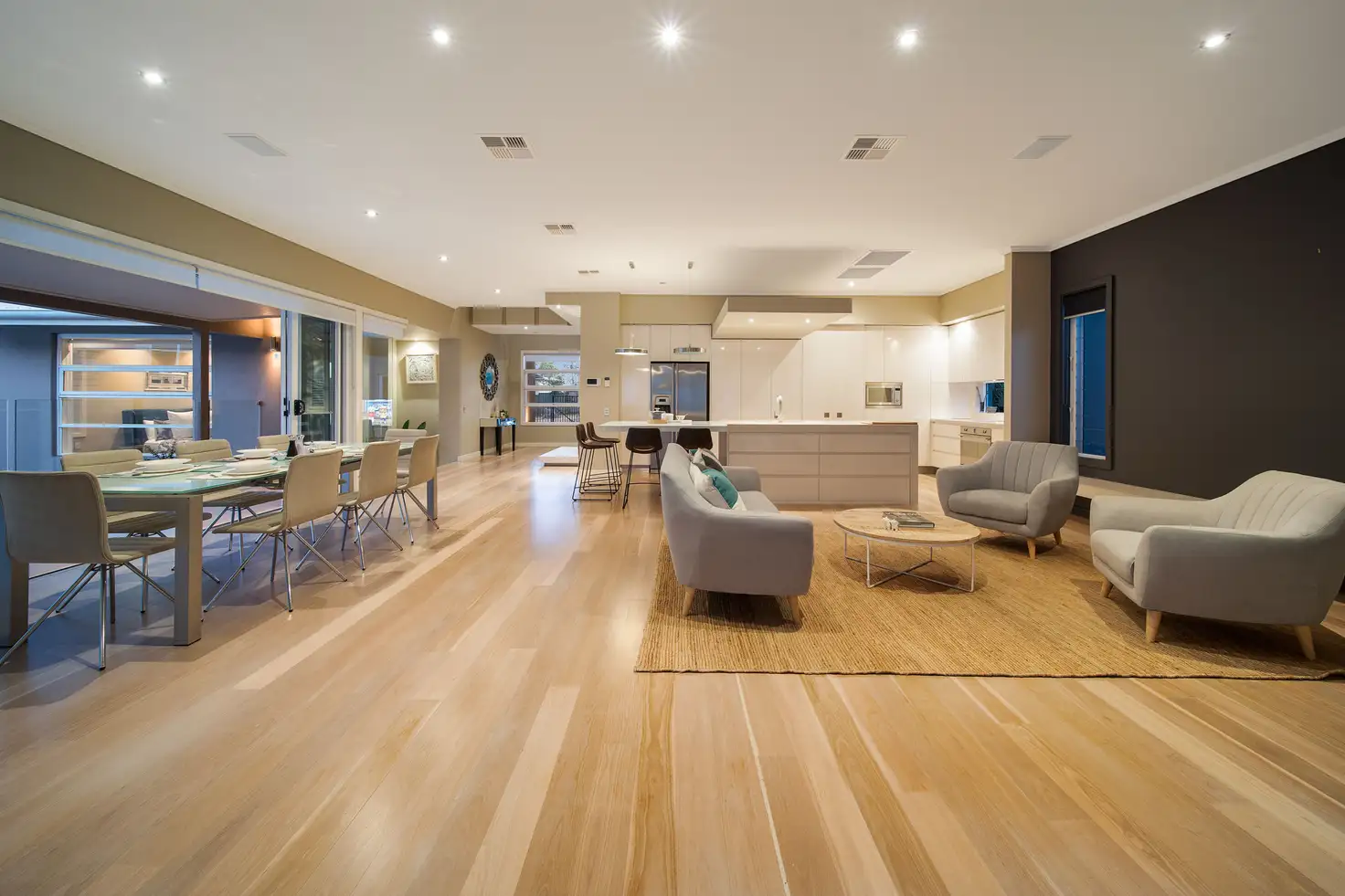


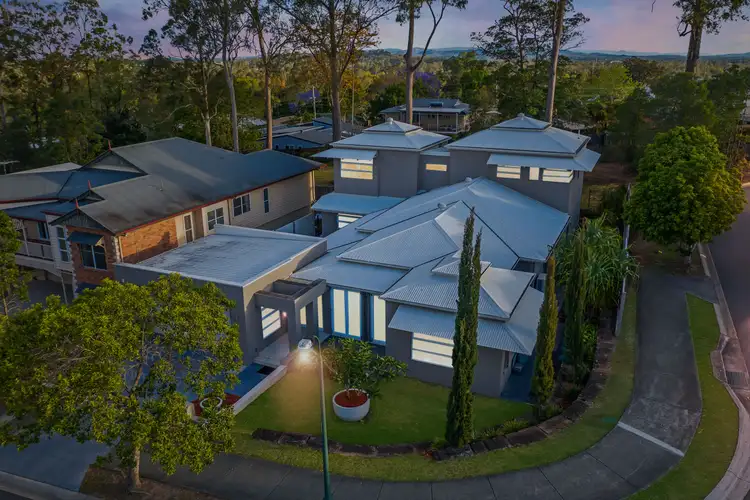
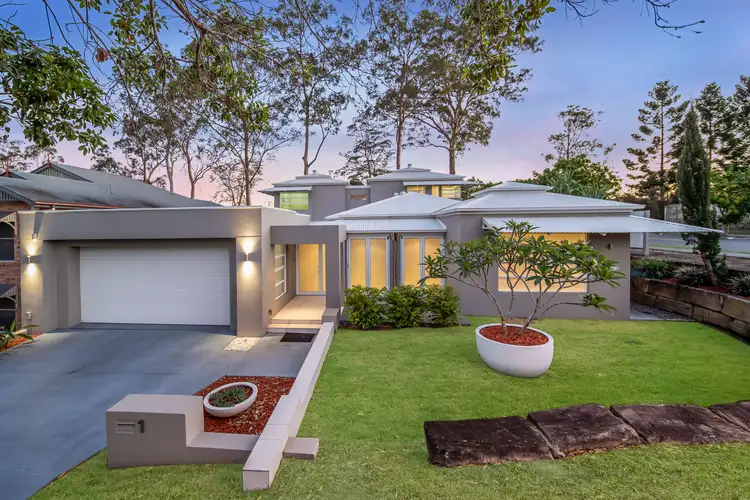
 View more
View more View more
View more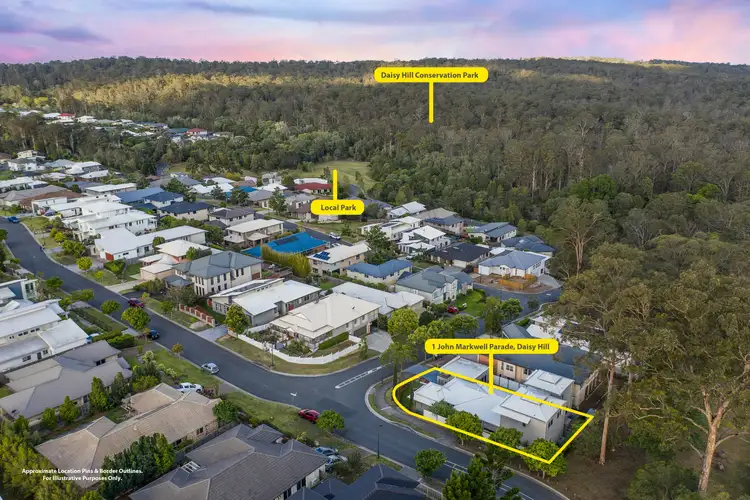 View more
View more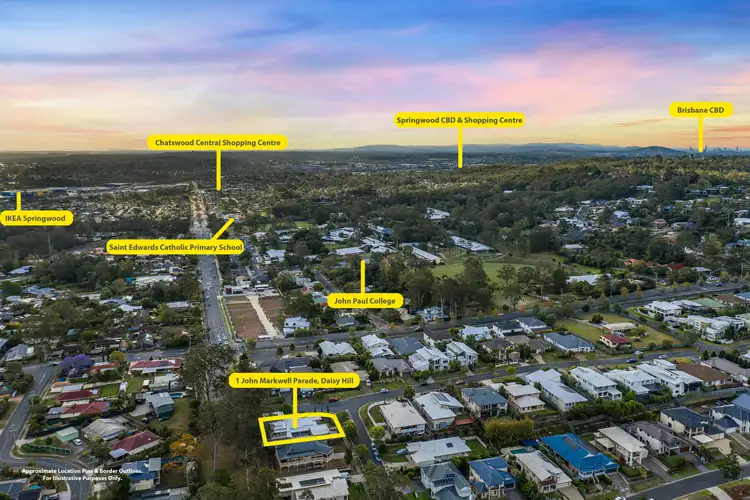 View more
View more
