Sitting high above Alan Edwards Reserve, this Eastern-facing, solid and immaculate five-bedroom, three-bathroom two storey family home is positioned on a leafy and elevated 732sqm corner block in a peaceful cul-de-sac and is the perfect residence for the growing family offering generous indoor and outdoor living spaces to live, relax and play.
A beautiful lead light front door welcomes you inside the ground floor level of the home, where you'll find a lounge / dining, kitchen, family room, activities room, study/fifth bedroom and laundry combined bathroom.
Boasting quality plantation shutters, the carpeted lounge is a peaceful, comfortable space and the dining area easily caters to large family gatherings and has sliding doors opening to the Alfresco and inviting garden.
Offering a window view to the rear patio, the light and bright kitchen is well-equipped for those that enjoy cooking with a Falcon gas stove with electric oven, Miele dishwasher, granite benchtops plus plenty of bench and cupboard space. Bamboo floors from the kitchen flow through to the family room and onto the activities room.
With raked ceilings, wood fire and split system air conditioner, the generous family room is a lofty and warm space inviting you to rest and relax whilst the activities room is ideal for the family to work out together, play a game or practice your favourite musical instrument. Both rooms have sliding doors providing access to the outdoors and the delightful gardens.
The study offers versatility as a fifth bedroom or home office and the laundry has the added benefit of a combined third bathroom.
The carpeted upstairs level hosts the sleeping accommodation. Parents will adore the spacious main bedroom with its own ensuite, walk-in robe and a private balcony offering stunning views of the Perth Hills and Alan Edwards Reserve. The stairwell provides a partition to the additional three bedrooms, two with built-in robes. The family bathroom has a bath, shower and vanity and there is a separate wc.
Outdoors, the leafy backyard and picturesque garden provides a wonderful setting for relaxing and socialising, enhanced by multiple living spaces. There's a variety of fruit and mature trees, a veggie patch and an expansive lawn area for children and kids to play.
This delightful home is a leisurely stroll to local parks, with several excellent schools, Kardinya Park Shopping Centre, Fiona Stanley Hospital and Murdoch University within close proximity. Fremantle's cafe strip and beaches are just a short drive away - it's hard to top this fantastic location.
Property Features:
- Immaculate Five-bedroom, three-bathroom two storey family home
- Double brick and tile construction
- Three living areas
- Carpet and bamboo flooring
- Ducted evaporative air conditioning plus 2 x reverse cycle air conditioner
- Wood fire
- High ceilings to the family and activities room
- Granite kitchen benchtops
- Falcon gas stove and electric oven
- Miele dishwasher
- Spacious, well-equipped laundry with third bathroom
- Quality plantation shutters
- 6.6kW Solar panels with 5kW SMA Inverter (20 panels)
- Rinnai gas hotwater system
- Loads of storage
- Large garden shed
- Upper-level balcony
- Alarm system
- Elevated 732sqm block
- Zoned R20
Council Rates: approx. $2,078.40 pa
Water Rates: approx. $1,347.49 pa
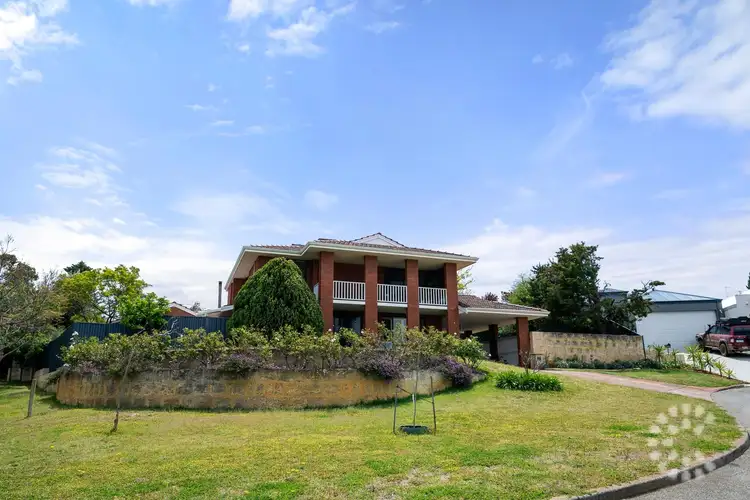
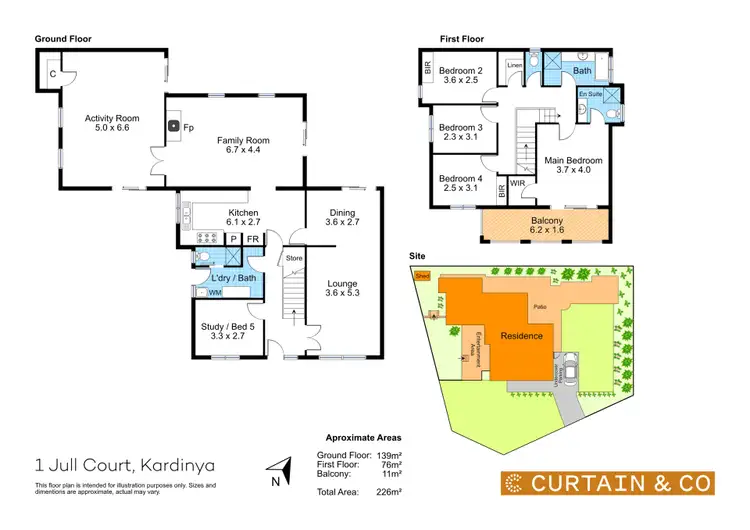

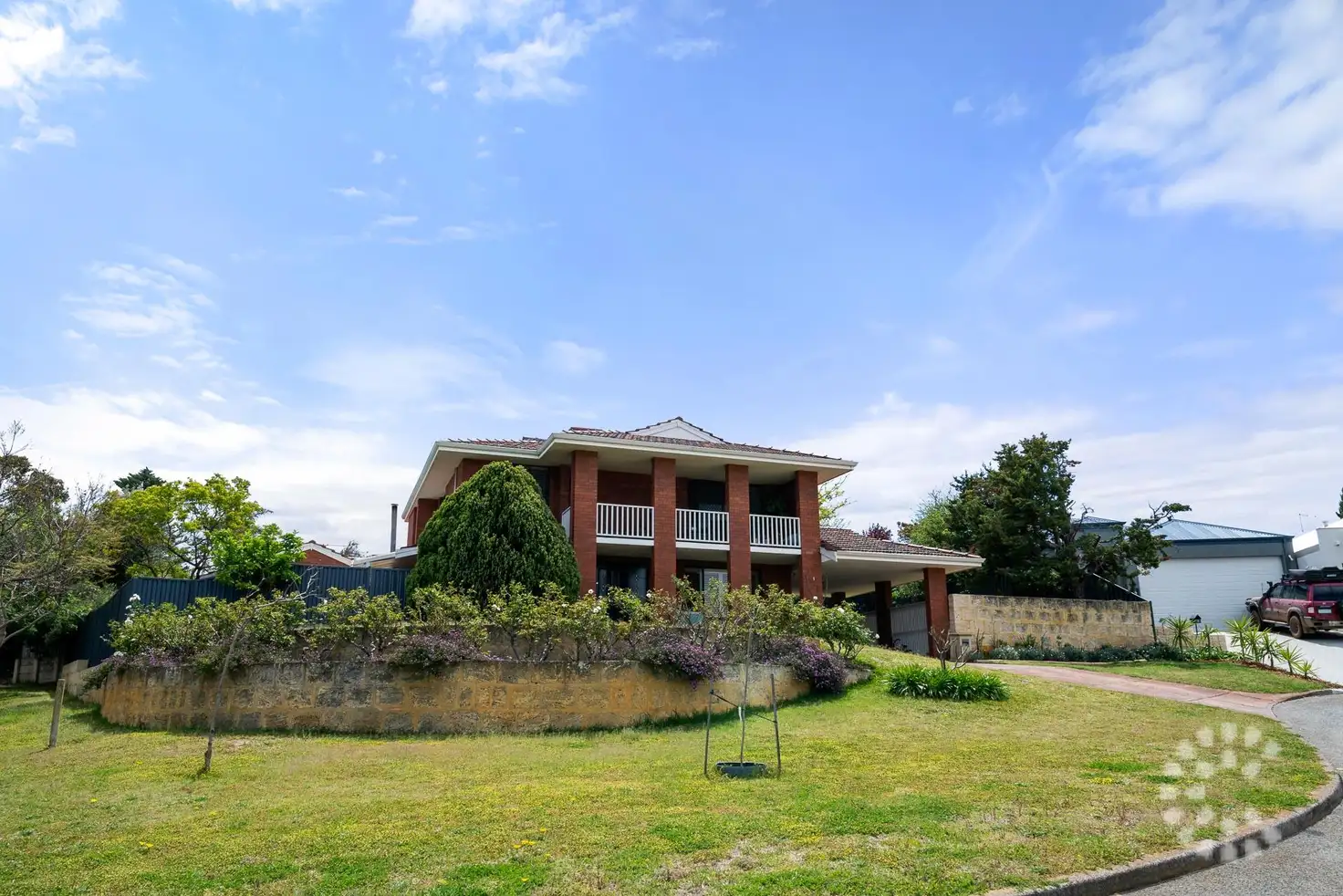


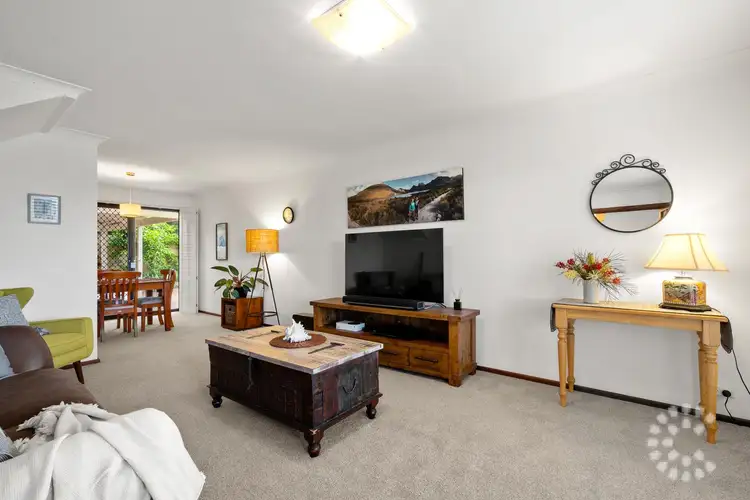
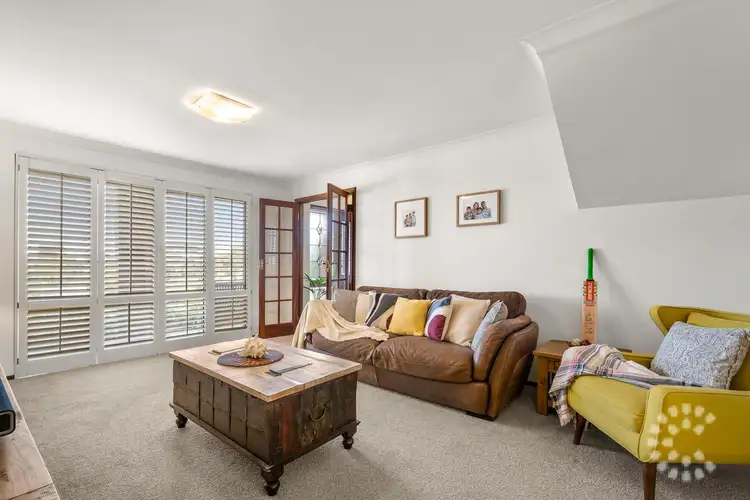
 View more
View more View more
View more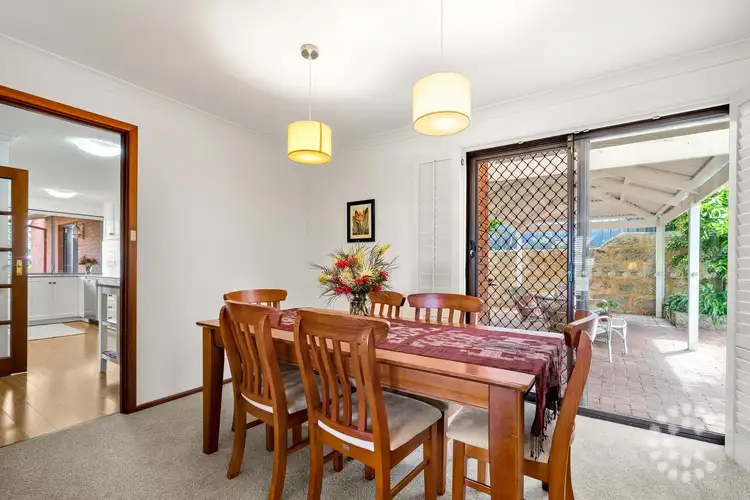 View more
View more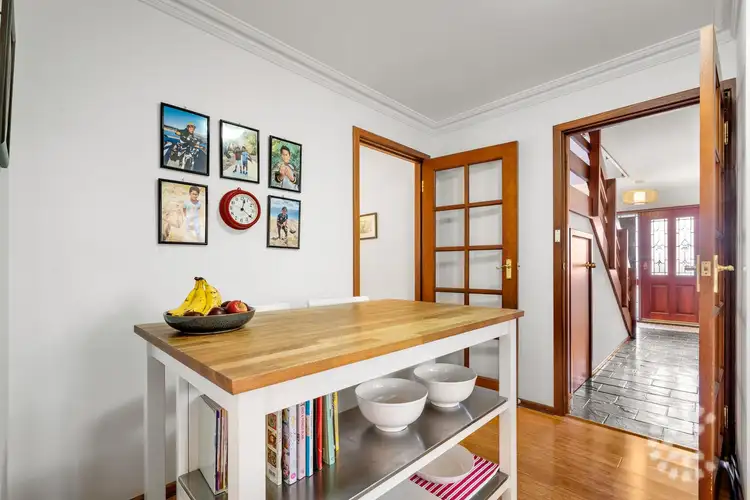 View more
View more
