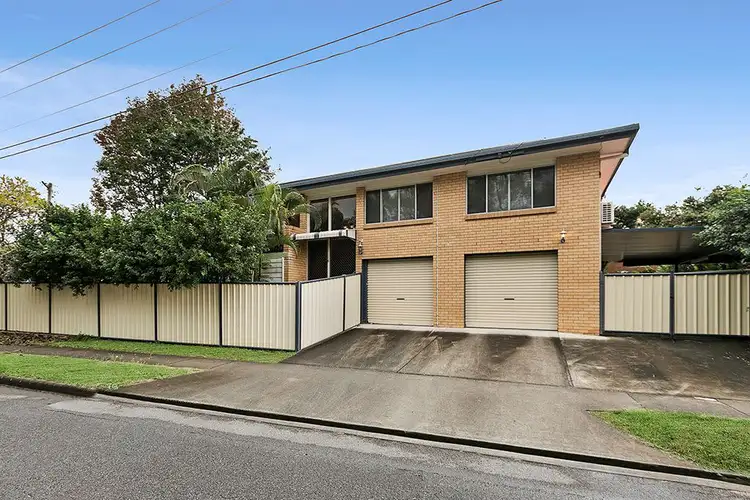A spacious retreat, ideal for larger families, this four bedroom home with additional multipurpose level will suit an array of family configurations.
Set on 582m2 and spanning two well appointed levels, enter via the upper floor and admire the size and scale that this home affords.
Adorned with polished timber flooring and split system air-conditioning, this main living level features a light filled and airy living and dining area. Enjoying cooling cross breezes, residents have the choice of not one, but two outdoor entertaining zones.
Extending off the living area via sliding doors, the front balcony overlooks the street and delights in charming district outlooks. While for family dinners, BBQ's or parties, the rear entertainer's deck will not disappoint. Extending off the dining area and featuring steps down into the backyard, this spacious and covered outdoor retreat can be enjoyed all year long.
Adjoining the open living space, the large and functional kitchen boasts black wraparound benchtops, breakfast bar and ample white cabinetry.
Completing this upper level are four, good sized bedrooms. All with carpeted floors and ceiling fans, three of the rooms feature built-in robes and two with air-conditioning.
On the lower level, an expansive and versatile multipurpose room can serve a multitude of uses. Featuring air-conditioning, bathroom, laundry and modern kitchen with ample bench space, cabinetry, and quality appliances, the options of how to use this space are endless.
Conveniently located just moments to Gympie Road, Aspley State School and Aspley Hypermarket, residents will also enjoy nearby parks, bus services, train stations and Westfield Chermside.
Spacious family living with endless opportunities - enquire today!
Key Features:
- Versatile floor plan over two levels
- 2 complete, modern kitchens
- Generous sized bedrooms
- Extra large entertaining deck
- Split system air-conditioning
- Solar System
- Convenient location








 View more
View more View more
View more View more
View more View more
View more
