Don’t miss out—call now to book your private viewing of this beautiful residence!
Discover a residence where sophistication meets effortless living—an exquisite sanctuary designed with meticulous craftsmanship and premium finishes. This stunning home is ready for you to move in and indulge in a lifestyle of unparalleled comfort. Every detail has been carefully curated, redefining low-maintenance living without compromise. Breathe in the fresh coastal air, with pristine beaches and a vibrant dining scene just moments away, creating the perfect blend of serenity and convenience.
Coming home is effortless as you pass through the private, meticulously landscaped grounds and enter via the secure electric gates. The striking façade sets the stage for the luxury within, while an oversized front door opens to a luminous and inviting space. Expansive windows flood the home with natural light, offering uninterrupted views of the sparkling pool and outdoor retreat. To the right, a refined formal lounge with a cozy electric fireplace creates the perfect ambiance for intimate gatherings or quiet relaxation. To the left, the expansive master suite awaits—a place of elegance and tranquillity. Featuring a spacious walk-in robe and a gorgeous ensuite, this private retreat offers the ultimate in comfort and sophistication. The additional bedrooms are conveniently positioned along the main wing, serviced by a beautifully appointed main bathroom, a powder room, and a versatile teenager’s retreat, which effortlessly transforms into a fourth bedroom and third sitting area.
The heart of the home is the designer kitchen, where sleek white aesthetics are complemented by striking cyan tiled accents, black pendant lighting, and cedarwood tones. High-end appliances and a spacious butler’s pantry with soft-close cabinetry elevate the culinary experience, while the expansive breakfast bar seamlessly connects indoor and outdoor living. Oversized windows and cathedral ceilings bathe the space in natural light, making every moment here a delight—whether cooking for loved ones or entertaining in style.
Step through the glass sliding doors and immerse yourself in a world of luxurious outdoor living. The elegant entertainer’s gazebo overlooks a breathtaking pool area, complete with a wading pool and indulgent spa. For ultimate relaxation, retreat to the state-of-the-art infrared four-seater sauna, offering a serene escape within your own home. For those seeking an exclusive hideaway, ascend the winding staircase to the rooftop deck bar—your own private retreat. Whether you're enjoying a sunset cocktail or simply relishing the serene atmosphere, this elevated retreat offers the perfect escape into peace. Designed for the entire family, the outdoor space also features a dedicated children’s play gym, ensuring endless fun, while a convenient outdoor shower allows for effortless refreshment after a day of leisure.
Set on an expansive 2,003m² within the prestigious Seachange Estate, this home offers the best of coastal luxury with effortless accessibility. Enjoy proximity to top schools, premium shopping, sporting facilities, scenic walking trails, and, of course, the breathtaking beaches that define this sought-after location. With every detail thoughtfully completed, this exquisite home is ready for you to move in and start living your dream lifestyle.
An inspection will truly impress.
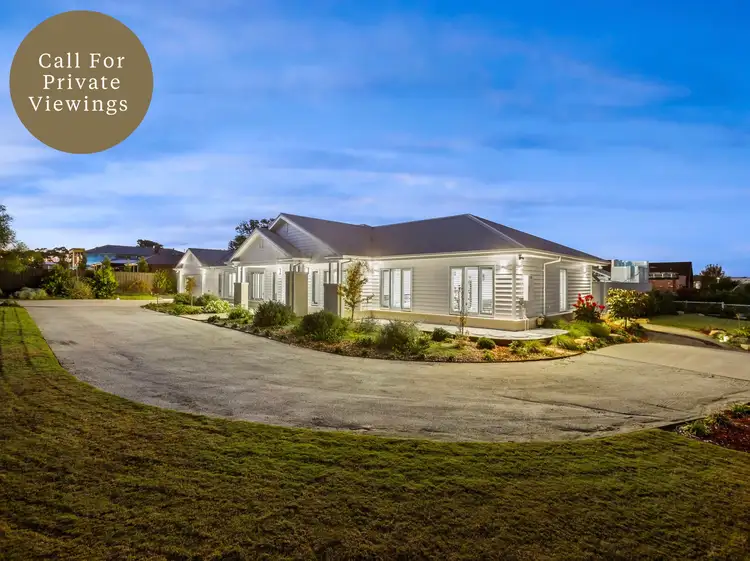
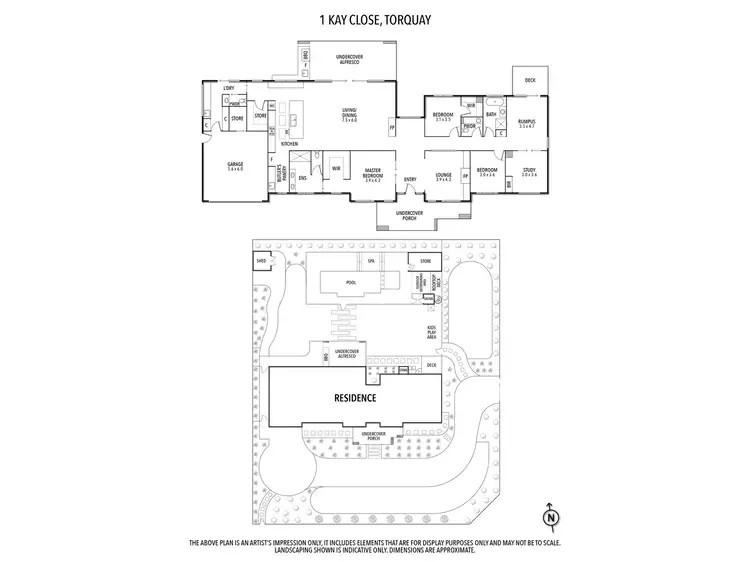
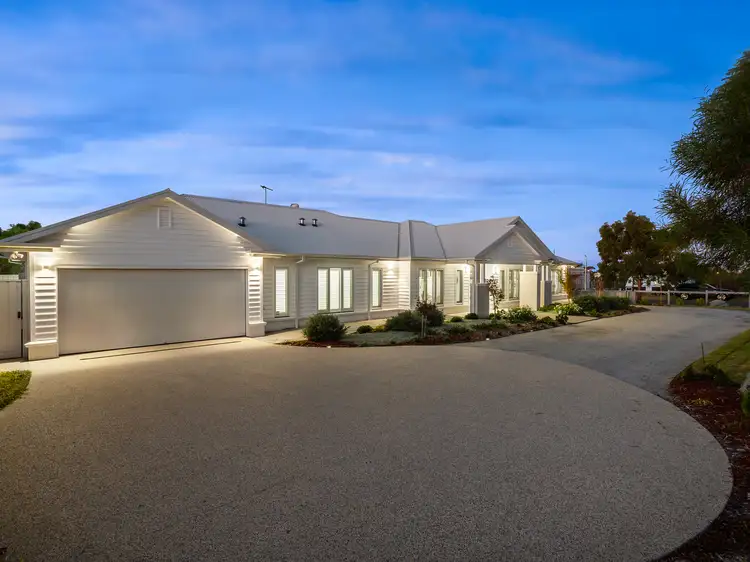
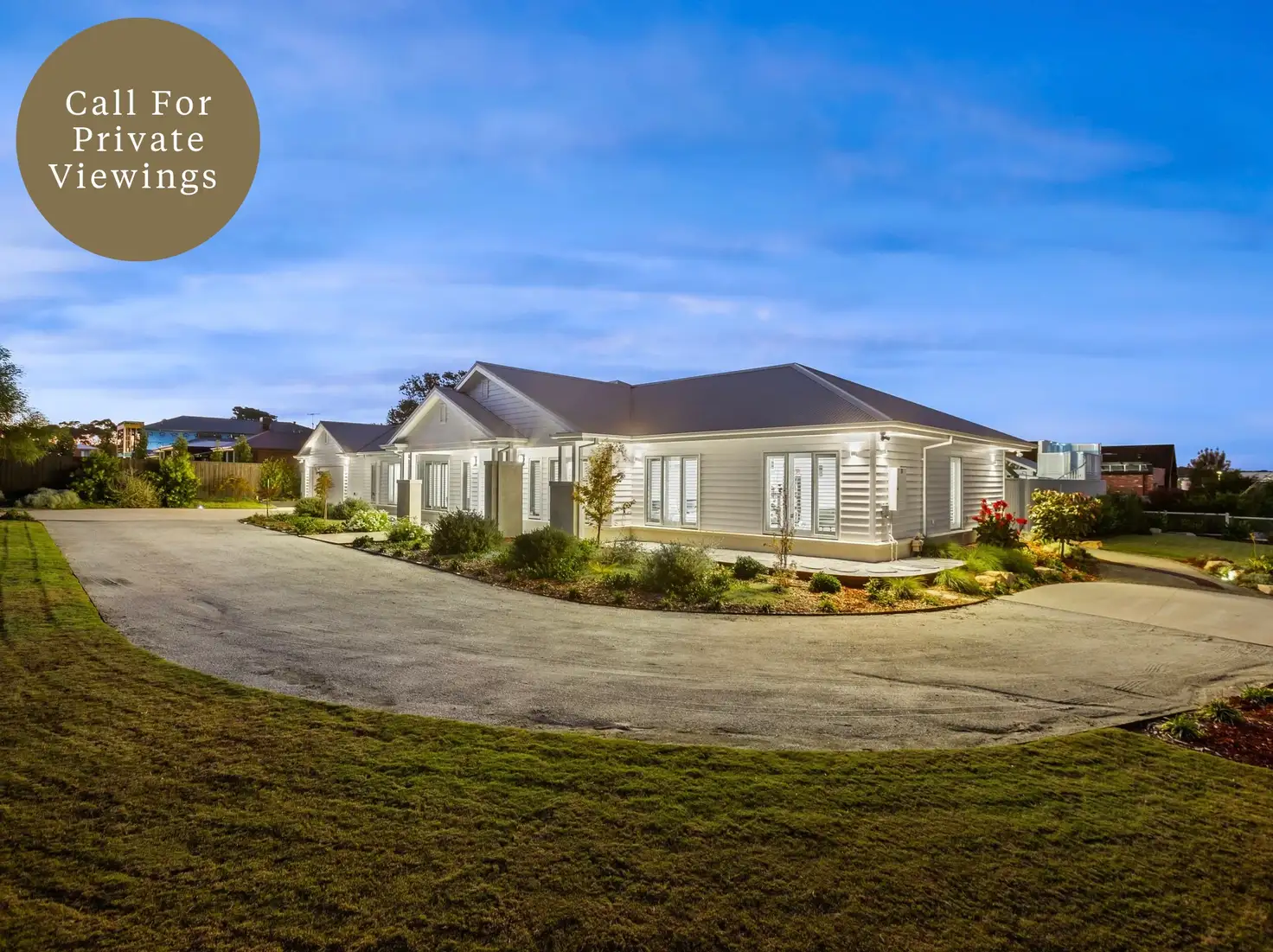


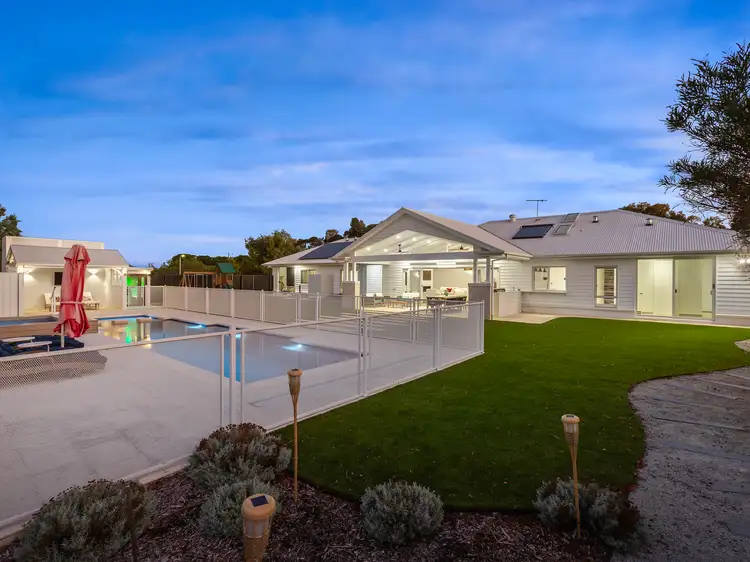
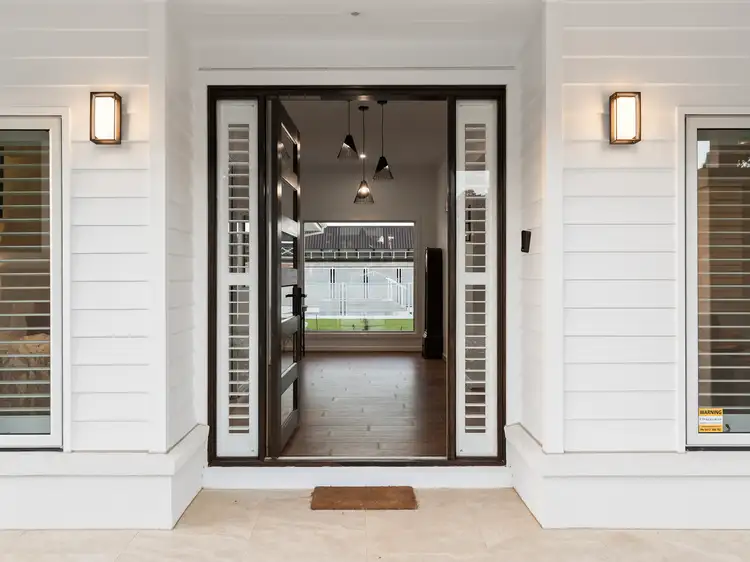
 View more
View more View more
View more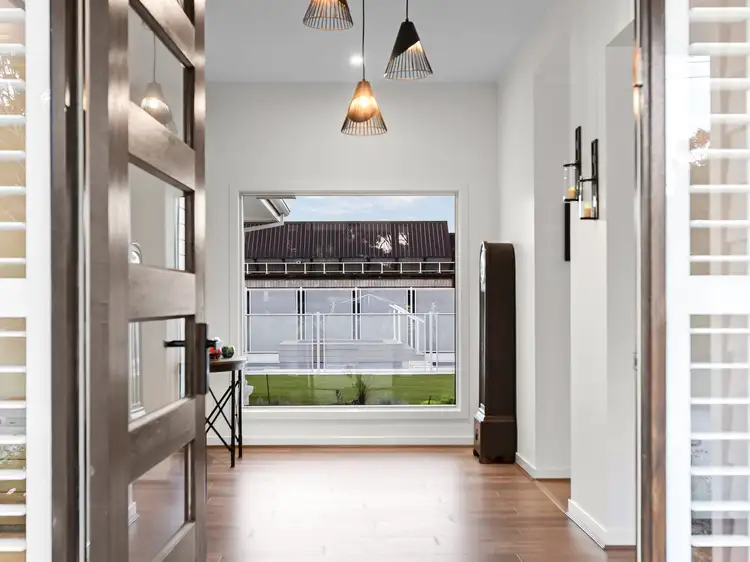 View more
View more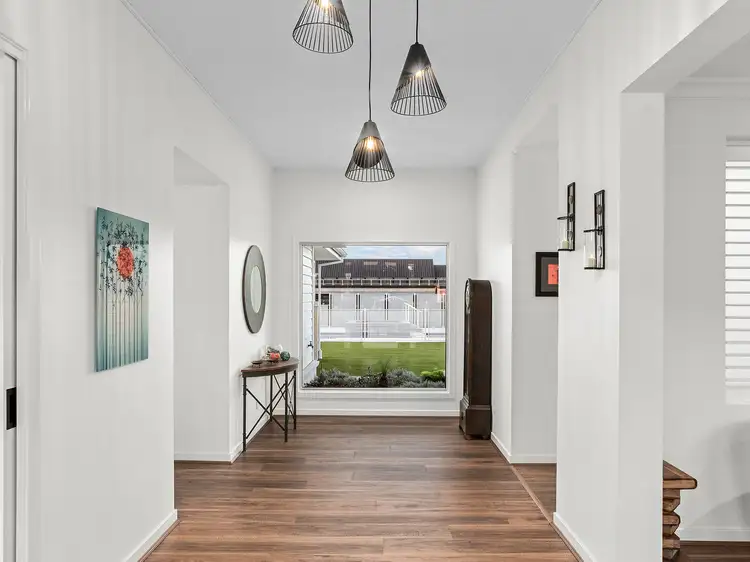 View more
View more
