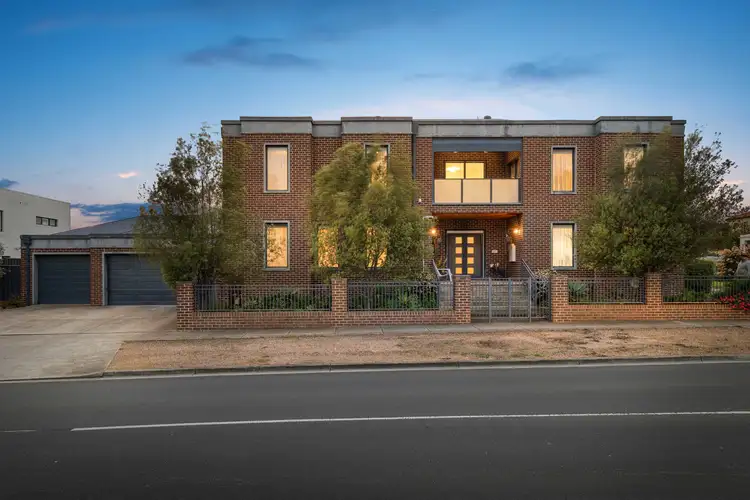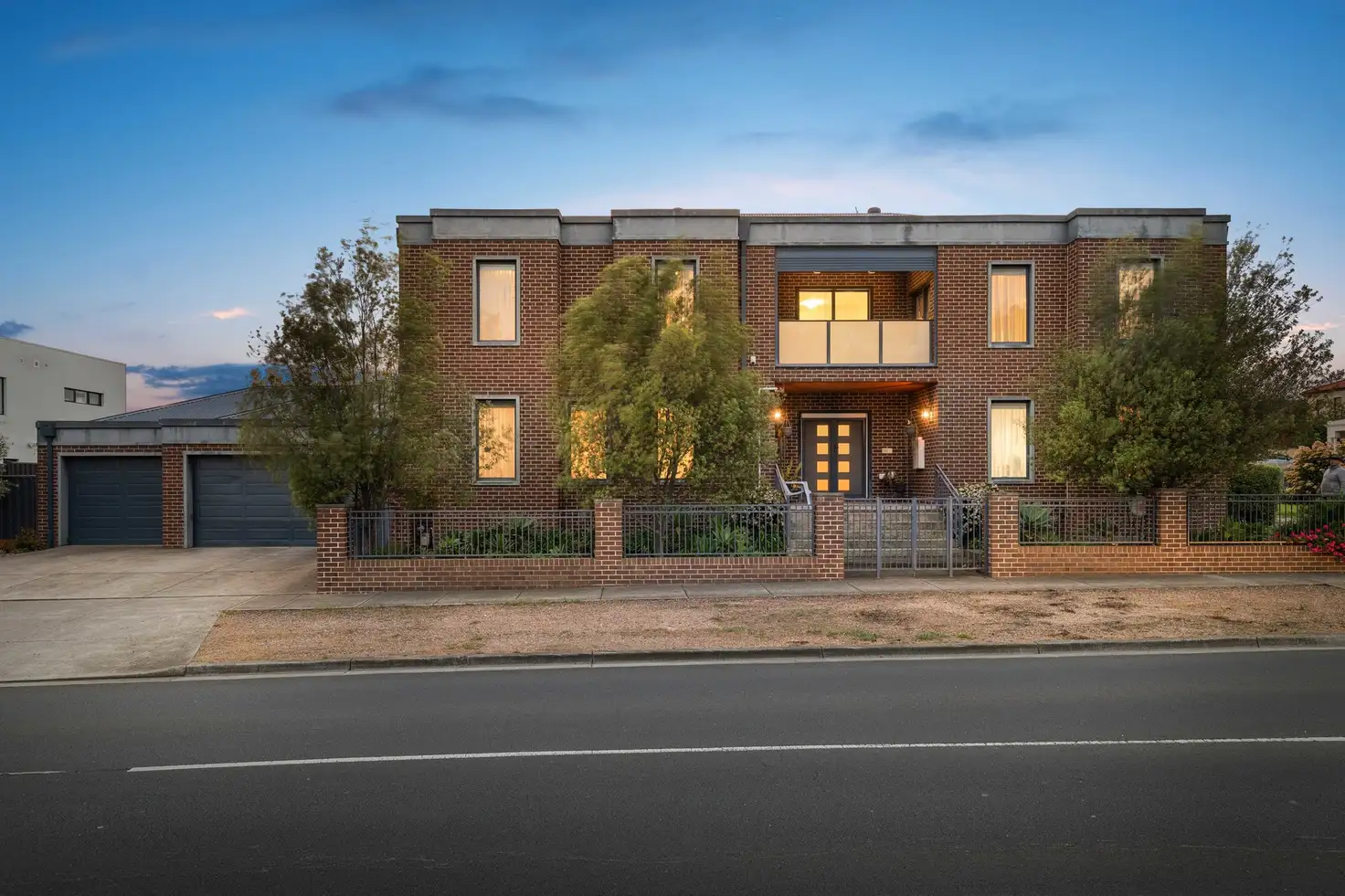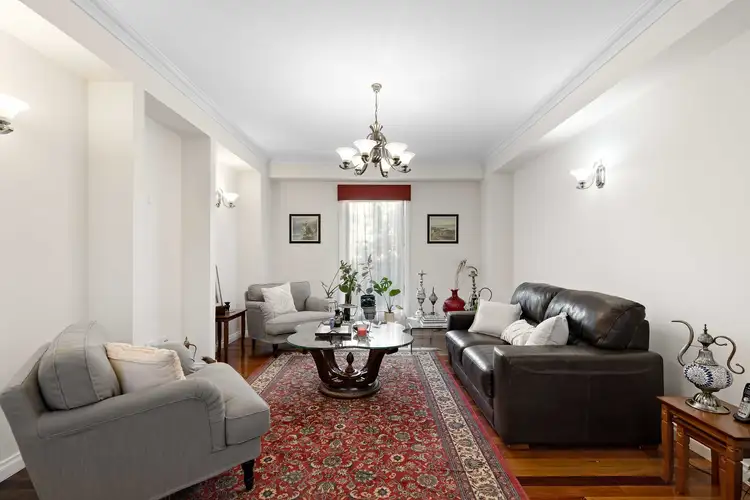$1,308,000
6 Bed • 4 Bath • 3 Car • 996m²



+23
Sold





+21
Sold
1 Knight Court, Hillside VIC 3037
Copy address
$1,308,000
- 6Bed
- 4Bath
- 3 Car
- 996m²
House Sold on Thu 12 Dec, 2024
What's around Knight Court
House description
“Majestic Six Bedroom Masterpiece on Corner Allotment.”
Property features
Other features
Close to Schools, Close to Shops, Close to TransportLand details
Area: 996m²
Interactive media & resources
What's around Knight Court
 View more
View more View more
View more View more
View more View more
View moreContact the real estate agent

Andrew Koulaouzos
Barry Plant Taylors Lakes
0Not yet rated
Send an enquiry
This property has been sold
But you can still contact the agent1 Knight Court, Hillside VIC 3037
Nearby schools in and around Hillside, VIC
Top reviews by locals of Hillside, VIC 3037
Discover what it's like to live in Hillside before you inspect or move.
Discussions in Hillside, VIC
Wondering what the latest hot topics are in Hillside, Victoria?
Similar Houses for sale in Hillside, VIC 3037
Properties for sale in nearby suburbs
Report Listing
